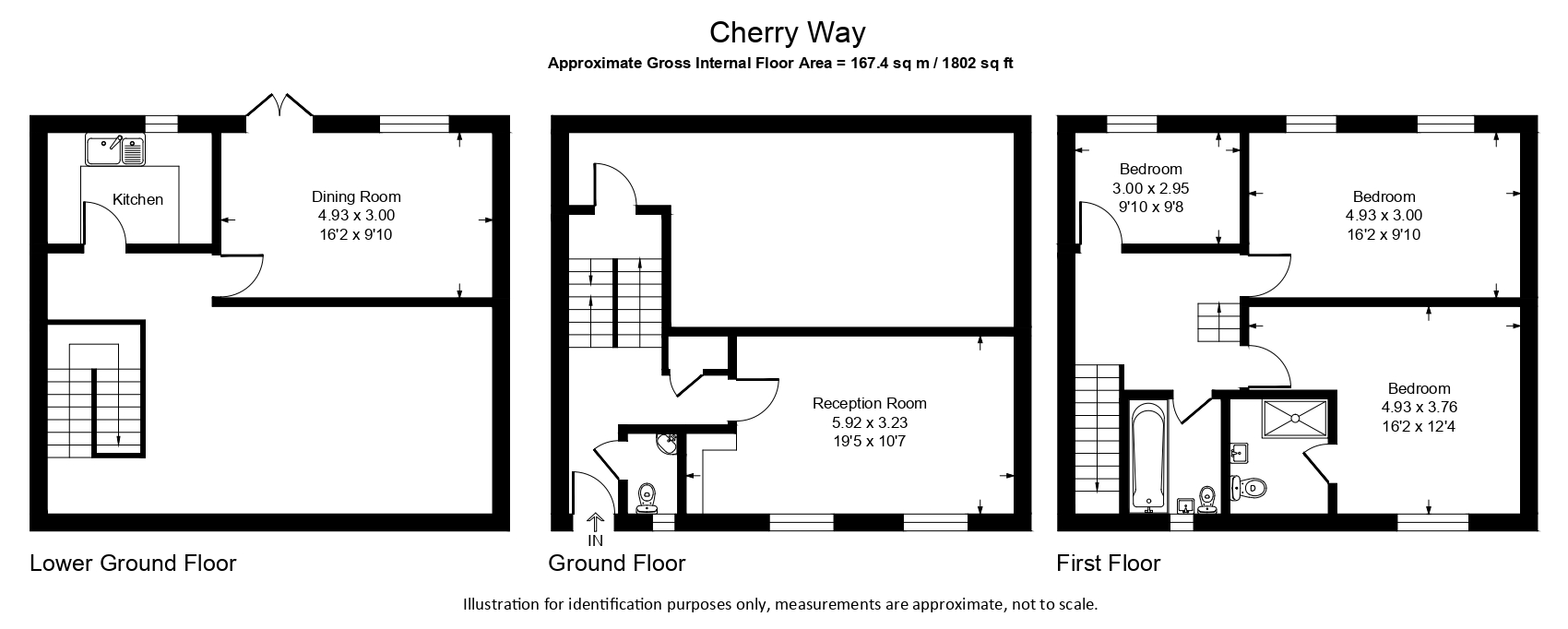Semi-detached house for sale in Cherry Way, Horton, Slough SL3
* Calls to this number will be recorded for quality, compliance and training purposes.
Property features
- Lovely family home
- Three bedroom semi
- Two receptions
- Two bathrooms
- Fitted kitchen
- Garden
- No onward chain
- Quiet residential close
Property description
Lovely family home
Nestled in a small close in Horton village proving easy access for Schools, shops, mainline rail and and additional transportation links, this lovely three bedroom semi detached family home is strongly recommended for an early viewing.
The property boats two receptions, two bathrooms, fitted kitchen, lovely garden and parking. Being sold with no onward chain
Details lovely family home
Nestled in a small close in Horton village proving easy access for Schools, shops, mainline rail and and additional transportation links, this lovely three bedroom semi detached family home is strongly recommended for an early viewing.
The property boats two receptions, two bathrooms, fitted kitchen, lovely garden and parking. Being sold woith no onward chain
porch UPVC Door with glass infill and a side panel glass into porch with door to
WC Comprising of a W.C and a wash basin, tiled splash back and a front aspect double glazed window
entrance hall Door leading into entrance hall with door reception room
reception room 19' 5" x 10' 7" (5.92m x 3.25m) Family size room with dual aspect double glazed windows, GCH radiator and carpeted flooring
kitchen Staircase leading to kitchen with a broad selection of base and eye level units in a beech effect finish complimented with quartz worktop, and splash back tiling. Fitted cooker with stainless chimney over plumbing for washing machine and dishwasher, fridge freezer stainless sink with mixer tap beneath the rear aspect double glazed window
dining room 16' 2" x 9' 10" (4.95m x 3m) Door leading to a large dining room with a rear aspect double glazed window and French doors leading to the garden
landing Staircase leads to the landing with doors to
bedroom 9' 8" x 9' 10" (2.97m x 3m) A rear aspect double glazed window a fitted wardrobe over bed with cupboards
bedroom 16' 2" x 9' 10" (4.95m x 3m) Large double bedroom with carpeted flooring and a dual aspect double glazed window over the garden
bedroom Master bedroom with a fitted wardrobe suite a front aspect double glazed window and door to
ensuite Three piece suite comprising of a shower cubicle, W.C and a wash basin built with a vanity unit, tiled walls and flooring and a front aspect double glazed window
garden Large family garden with a South West aspect a mix of laid to lawn and a large patio, outside power and water, a side aspect gate and a timber tool shed
Property info
For more information about this property, please contact
S J Homes, SL3 on +44 1753 903861 * (local rate)
Disclaimer
Property descriptions and related information displayed on this page, with the exclusion of Running Costs data, are marketing materials provided by S J Homes, and do not constitute property particulars. Please contact S J Homes for full details and further information. The Running Costs data displayed on this page are provided by PrimeLocation to give an indication of potential running costs based on various data sources. PrimeLocation does not warrant or accept any responsibility for the accuracy or completeness of the property descriptions, related information or Running Costs data provided here.





















.png)