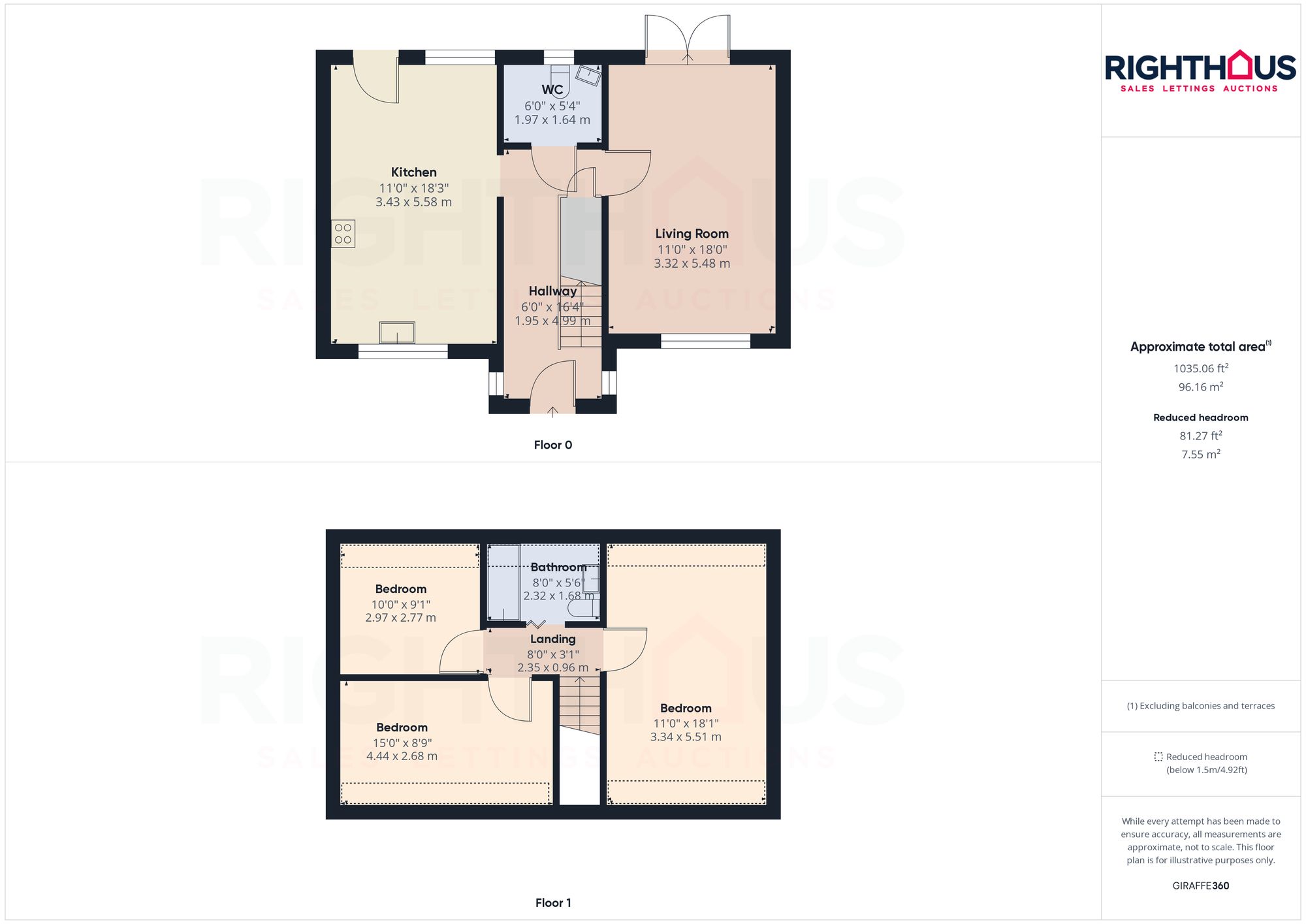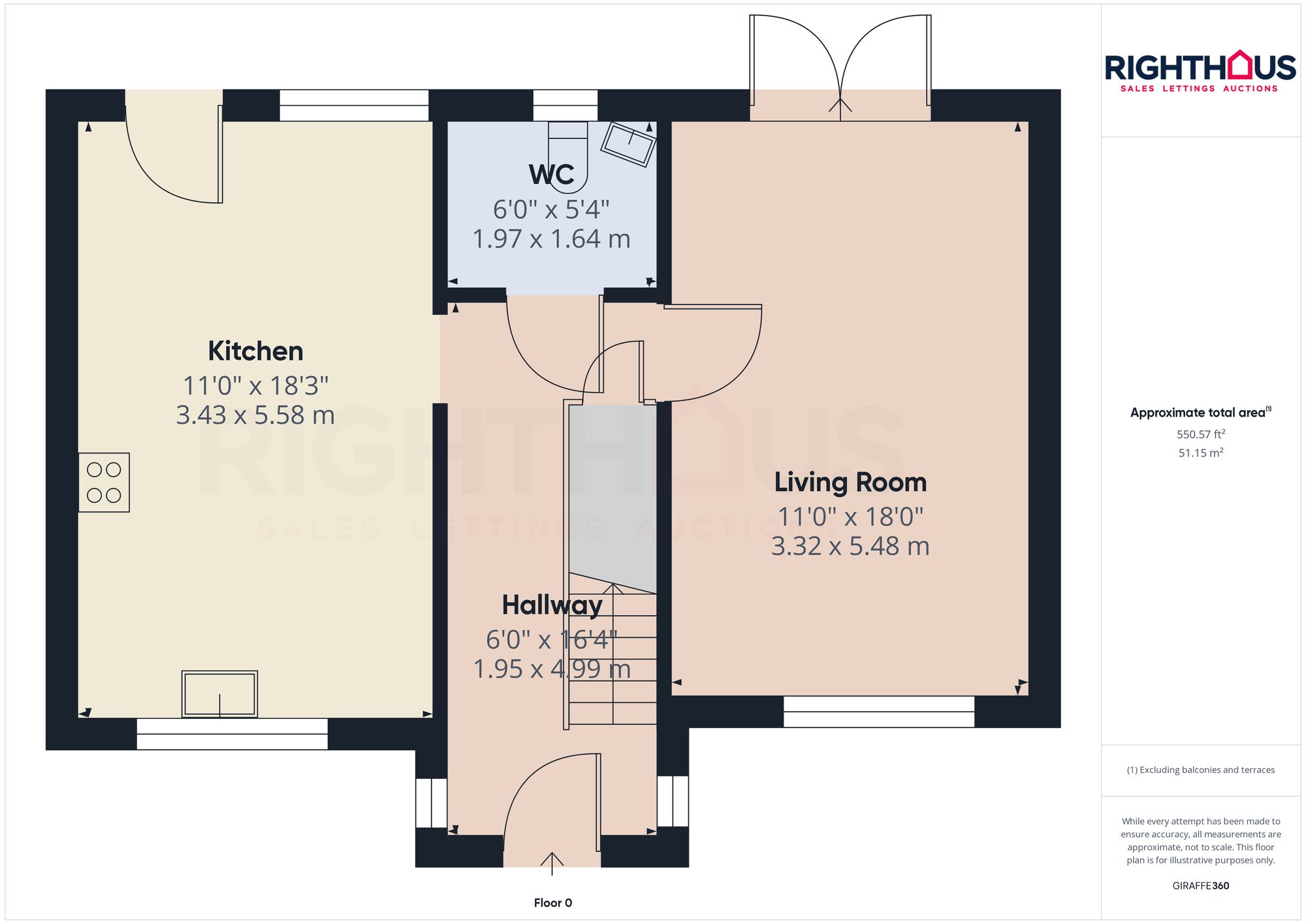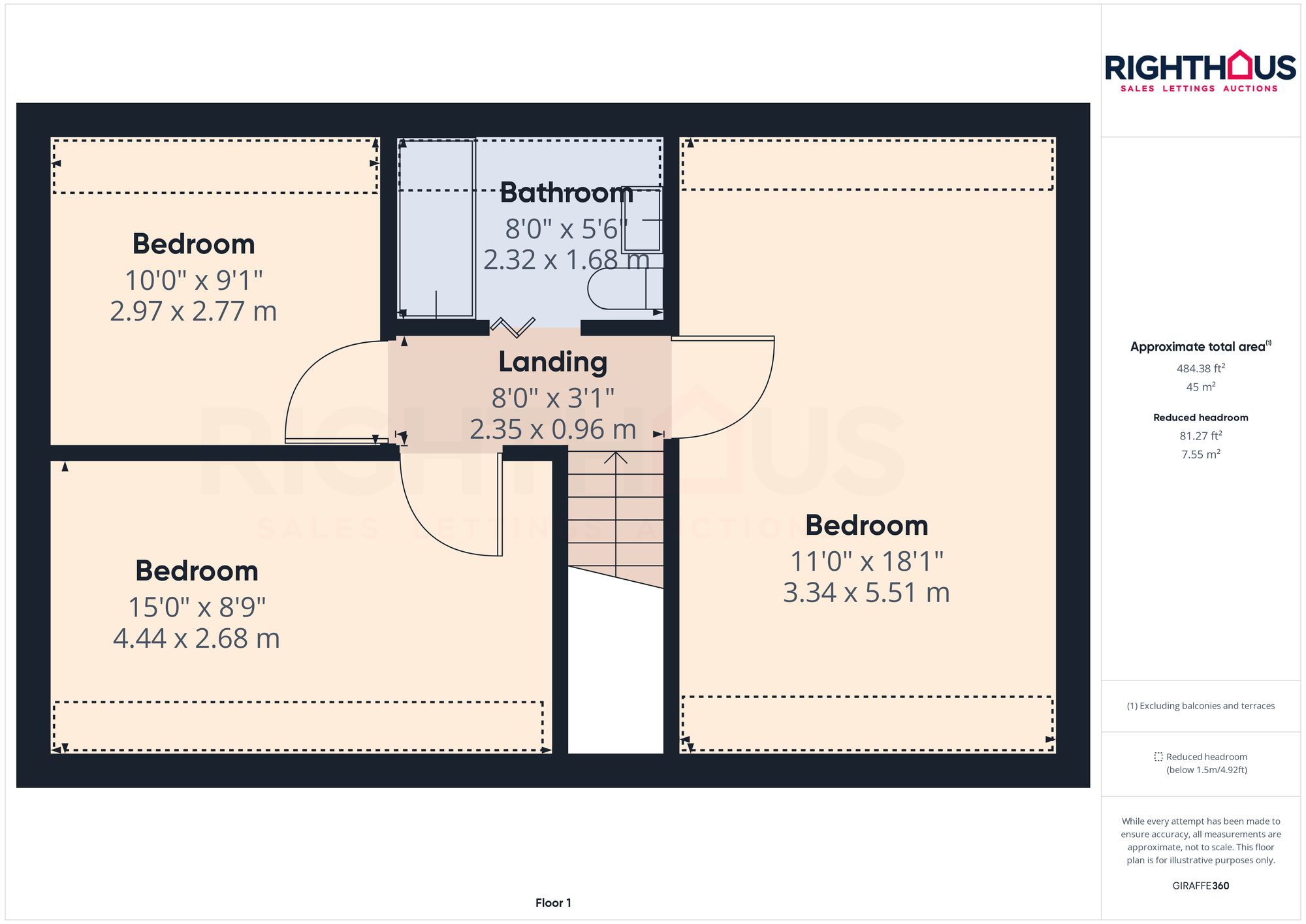Detached bungalow for sale in Main Street, Low Moor BD12
Just added* Calls to this number will be recorded for quality, compliance and training purposes.
Property features
- *** virtual tour ***
- Detached
- High quality fixtures and fittings
- Extremely well presented
- Modern kitchen with quartz worktops
- Stunning south facing rear garden
- Close to motorways & train station
- Three double bedrooms
- Driveway with gated access plus separate garage
Property description
This exquisitely designed 3-bedroom detached home is a true gem that combines comfort, style, and convenience seamlessly. Boasting a virtual tour for an immersive experience, the property features high-quality fixtures and fittings throughout, promising a luxurious living experience. Upon entering, you are greeted with a modern kitchen equipped with sleek quartz worktops, perfect for culinary enthusiasts. The extensive lounge area is bathed in natural light, with French doors that open up to reveal the breathtaking south-facing rear garden, a true sanctuary offering privacy and tranquillity. The property includes three generously sized double bedrooms, all meticulously designed to provide a sense of serenity and relaxation.
Furthermore, this lovely benefits from recent installations of windows and doors, ensuring modern energy efficiency and aesthetics, while the boiler, less than two years old, provides reliable heating. A large downstairs WC adds convenience to this already impeccable residence. Situated conveniently close to motorways and a train station, commuting is made effortless, making this property a perfect blend of suburban peace and urban accessibility. The gated driveway, along with a separate garage, assures security and ample parking space, catering to all your practical needs in a premium setting.
Outside, the property offers a meticulously landscaped front garden with pebbled beds and a neatly paved pathway leading to the entrance, presenting a welcoming first impression. The piècoe de résistance, however, is the stunning rear garden—an oasis of peace and relaxation, bathed in sunlight throughout the day. Thoughtfully designed, it features a variety of leisure areas including a paved patio, an artificial lawn, and border planting zones. The highlight of this outdoor haven is the composite decked patio shaded by an elegant pergola—a perfect setting for al-fresco dining or peaceful contemplation. Additionally, a separate decked area, ideal for a hot tub, ensures ultimate relaxation in the comfort of your own home.
A single garage accessible from both the front and rear gardens, along with a secure driveway accessed through double gates, provides ample parking for multiple vehicles, adding to the convenience and practicality of this enchanting property. Tarmacked front parking offers additional space for visitors, making this home the epitome of stylish suburban living with every modern convenience at your fingertips.
EPC Rating: C
Location
Low Moor is an incredibly desirable location, offering convenient access to a wide range of shops in and around the Wyke & Wibsey villages. These shops include supermarkets, health centres, restaurants, banks, and many other amenities. Additionally, Low Moor is only a few miles away from the motorway networks, Low Moor train station, and is conveniently situated in the middle of bus routes to Leeds, Bradford, and beyond.
Hallway
As you step through the front door, you'll find yourself in a spacious hallway that leads to all the wonderful areas of the house. From here, you can easily access the spacious lounge, the well-equipped & inviting dining kitchen, convenient Wc and the stairs that will take you up to the first floor landing. Plus, you'll be pleased to know that the hallway comes with the added comforts of further storage, gas central heating and double glazing.
Lounge (5.48m x 3.32m)
The lounge features a French doors, which allow for ample natural light to fill the space and open out into the tranquil rear garden. It further benefits from gas central heating, ensuring a cozy and comfortable atmosphere during colder months. The double glazing is in place, providing excellent insulation and energy efficiency for a peaceful living environment.
Dining Kitchen (5.58m x 3.43m)
The kitchen showcases an exquisite array of modern, high-gloss wall and base units, affording ample storage space. A generous expanse of Quartz countertops, including a sophisticated breakfast bar, enhances the workspace. The under-mounted bowl sink, elegantly integrated with drainer grooves carved into the Quartz, adds a touch of refinement. This culinary haven is equipped with a state-of-the-art electric hob, an eye-level oven plus microwave oven, and seamlessly integrated bins, appliances including a washing machine, tumble dryer, fridge freezer, and dishwasher. Further enhancing the space are the comforts of gas central heating, double-glazed windows and doors, and a designated area for a dining table.
Wc (1.97m x 1.64m)
The Wc elegantly features a refined two-piece suite, comprising a low-level W.C. And a pedestal hand basin. This space is further enhanced by the comfort of gas central heating, sophistication of double glazing and large covered storage space for coats and shoes.
Stairs And Landing
The landing provides access to the three bedrooms and the house bathroom, further enhanced by modern decor and flooring. It features a large double-glazed Velux skylight and a striking hanging light, adding a touch of elegance to the space.
Master Bedroom (5.51m x 3.34m)
The bedroom is beautifully adorned with modern decor and plush carpet, which adds a touch of elegance to the space. Additionally, you will be pleased to know that it benefits from the convenience of gas central heating and the added comfort of double glazed Velux windows
Bedroom 2 (4.44m x 2.68m)
The bedroom is beautifully adorned with modern decor and plush carpet, which adds a touch of elegance to the space. Additionally, you will be pleased to know that it benefits from the convenience of gas central heating and the added comfort of double glazed Velux windows
Bedroom 3 (2.97m x 2.77m)
The bedroom is beautifully adorned with modern decor, including stylish panelling and high-quality carpeting that add a touch of elegance to the space. Additionally, it benefits from the convenience of gas central heating and the comfort of a double-glazed Velux window, ensuring a cozy and serene environment.
Bathroom (2.32m x 1.68m)
Fully tiled Period-style ceramic tiled floor, panelled bath with a shower screen and a thermostatically controlled electric shower. High-powered extractor fan, Velux roof window. Heated towel rail, pedestal sink and WC. This room benefits from stylish black fixtures and fittings.
Front Garden
To the front of the property is a low maintenance garden inc pebbled beds and a path leading to the front door.
Rear Garden
The rear garden is a tranquil oasis, offering the perfect space to relax across several thoughtfully designed areas. This serene garden features a paved patio, an artificial lawn, border planting areas, and a composite decked patio sheltered by a stunning pergola, with further decked area to side of property ideal for hot tub. The pergola provides shade, making this south-facing garden an ideal retreat whether you want to be in or out of the sun!
Parking - Garage
Single garage accessed by up an over door and side door into the rear garden of the property.
Parking - Off Street
The driveway is accessed through double gates, providing a secure and private feel. It offers parking for approximately two cars and convenient access to both the front and back doors.
Parking - On Street
Further parking for several cars in front of the property which has been tarmaced.
Property info
For more information about this property, please contact
Righthaus, BD6 on +44 1274 978194 * (local rate)
Disclaimer
Property descriptions and related information displayed on this page, with the exclusion of Running Costs data, are marketing materials provided by Righthaus, and do not constitute property particulars. Please contact Righthaus for full details and further information. The Running Costs data displayed on this page are provided by PrimeLocation to give an indication of potential running costs based on various data sources. PrimeLocation does not warrant or accept any responsibility for the accuracy or completeness of the property descriptions, related information or Running Costs data provided here.












































.png)
