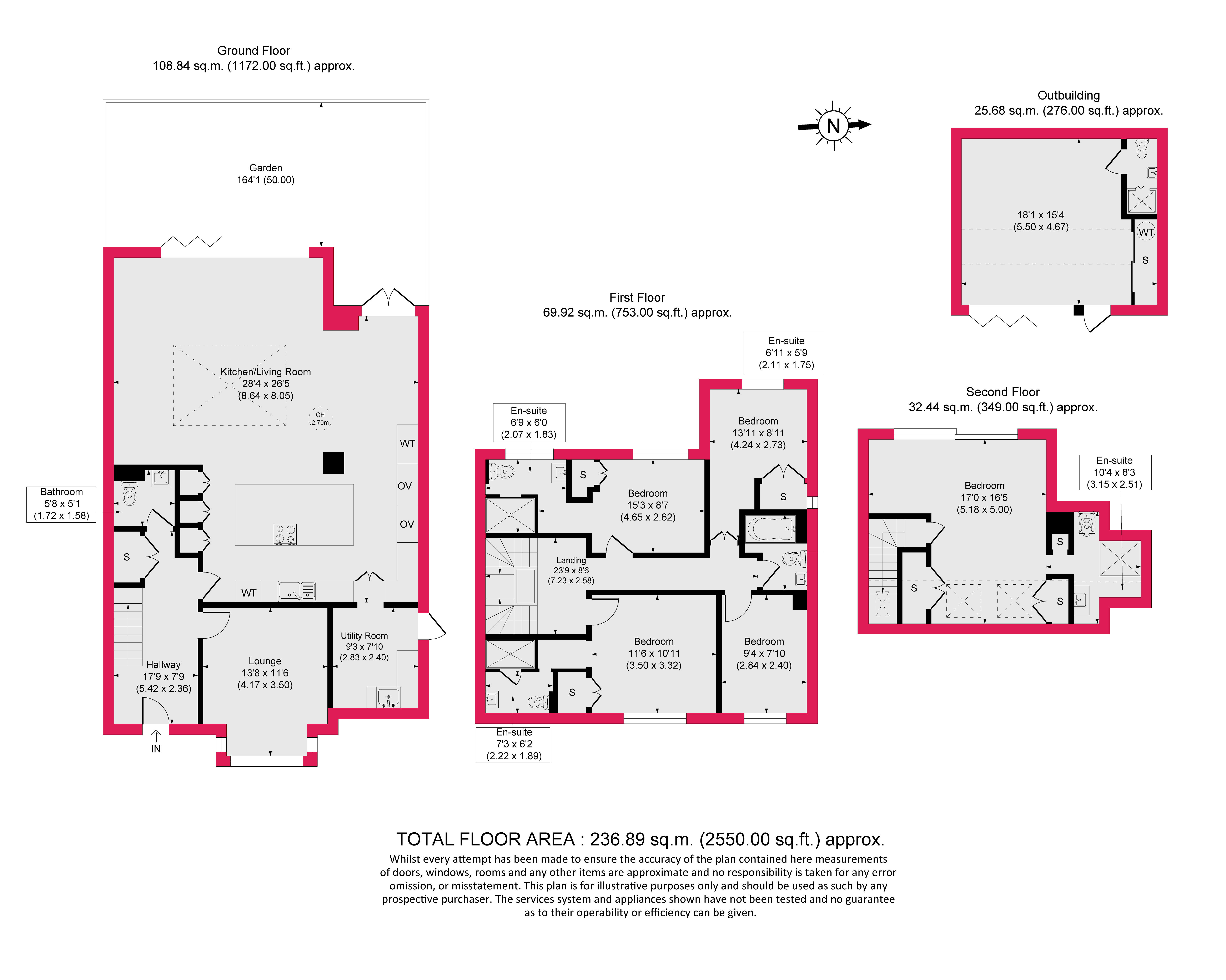Semi-detached house for sale in Crescent Road, New Barnet, Barnet EN4
Just added* Calls to this number will be recorded for quality, compliance and training purposes.
Property features
- Fully renovated home
- High specification
- Master suite with sauna shower
- 50 meter garden
- Substantial garden studio / office / gym
- Bi fold doors
Property description
Overview
In brief
This semi detached house has been thoroughly renovated and extended to create a spacious and spectacular high spec home with 5 bedrooms, 4 bathrooms, a separate gym building, and a host of stylish fixtures and fittings. It also has off street parking and a delightful, long west-facing garden.
Property description
The immaculate exterior creates a great first impression which is amplified the moment you step into the interior. No detail has been overlooked, and the property oozes both style and substance, with impeccable décor and a range of mod cons include underfloor heating, bespoke feature lighting, and a fully integrated sound system.
Each of the three floors has been reconfigured to maximise space and light, with rooms perfectly tailored to modern lifestyles. The standout rooms are the main open plan living space on the ground floor and the second (top) floor master bedroom suite.
The open plan living room is flooded with light from a large skylight and full height glazed doors, and has spectacular views of the beautiful landscaped garden. The whole space is fabulous for entertaining, combining a generously sized kitchen with dining and lounge areas which both have direct access to the paved terrace, creating a continuous indoor/outdoor space. There’s a serene traditional living room with a large square bay window on this floor, as well as a WC and a utility room.
The first floor is home to four bedrooms, two of which are complete bedroom suites with built-in wardrobes and en suite shower rooms. The smaller two bedrooms sit to either side of the main bathroom, which features a whirlpool bath. The main bedroom suite on the second floor comprises a large bedroom with full height glazed doors that provide great garden views, two large Velux roof lights, bespoke storage, and an en suite steam room shower. All floors are connected by a stunning hardwood stair with a glass balustrade, illuminated by a top Velux roof light.
The décor is a mainly white and pale neutrals throughout, including high gloss white finishes on the floor and handleless cabinets in the kitchen, taupe walls, bespoke cupboards and mosaic tiling on the top floor, and a range of subtle natural hues and wood finishes throughout. All rooms are finished to a very high standard, all bathrooms are fully tiled, and all floors are engineered wood or tiled.
The property is set back from the road behind a walled and block-paved front garden with parking for two cars and an attractive olive tree. A gated side alley leads to the lovely rear garden which has a raised paved terrace adjacent to the rear of the house, a long lawn bordered by mature planting, and a gym building and separate storage shed at the end. The 276 sq ft gym has a high vaulted ceiling, glazed bifold doors that open onto the garden, and a shower room. If not required as a gym, it’s suited to a variety of potential alternative uses.
Local life
The property is just over five minutes’ walk from the many shops and amenities of New Barnet town centre. These include numerous local independent shops, bars and restaurants as well as high street chains and a range of services.
There are regular direct 30-minute train services to Moorgate in the City from New Barnet station, just a ten minute walk from the property.
There are lots of green spaces and sports and leisure facilities nearby, including the Pymme’s Brook Trail and Victoria Recreation Ground where you’ll find the New Barnet Leisure Centre alongside sports courts, a bowls club, open green space, and a playground.
Council tax band: E
Property info
For more information about this property, please contact
Thomas James Estate Agents powered by Keller Williams, N13 on +44 20 8022 2491 * (local rate)
Disclaimer
Property descriptions and related information displayed on this page, with the exclusion of Running Costs data, are marketing materials provided by Thomas James Estate Agents powered by Keller Williams, and do not constitute property particulars. Please contact Thomas James Estate Agents powered by Keller Williams for full details and further information. The Running Costs data displayed on this page are provided by PrimeLocation to give an indication of potential running costs based on various data sources. PrimeLocation does not warrant or accept any responsibility for the accuracy or completeness of the property descriptions, related information or Running Costs data provided here.
























































.png)

