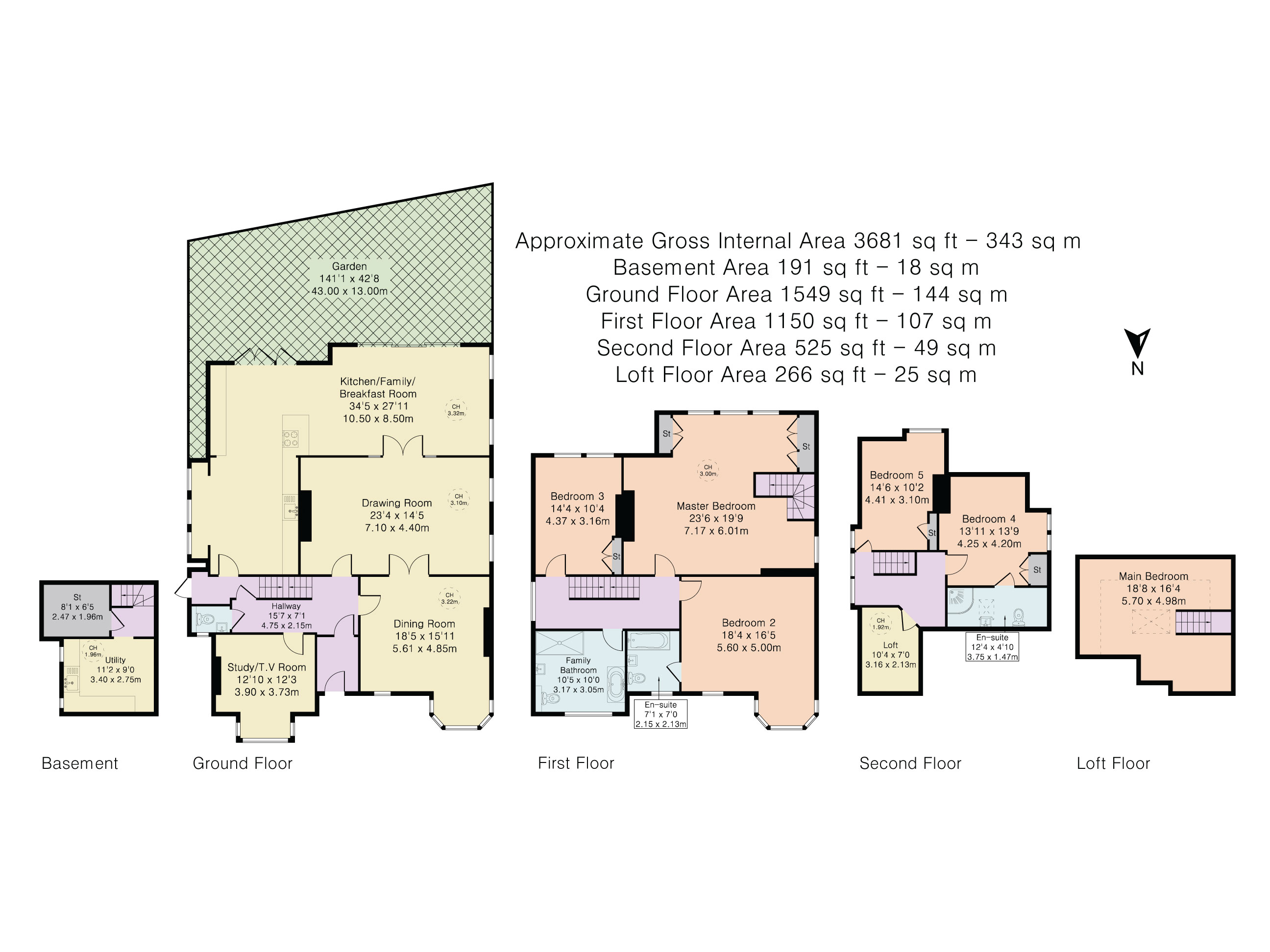Detached house for sale in The Crescent, (Adjoining Hadley Common), Hertfordshire EN5
* Calls to this number will be recorded for quality, compliance and training purposes.
Property features
- Exqusite Five Bedroom Detached Victorian Family Home
- Approx. 3681 sq ft
- Period Charm with Modern Luxury
- Prime Position Opposite Hadley Common
- Paved Driveway with Parking for Ample Vehicles
- Excellent Transport Links
- Cellar
- Picturesque & South Facing Garden
Property description
This Victorian family residence perfectly blends period elegance with modern day comforts. In recent years the property has undergone meticulous restoration ensuring the retention of characterful features, while the modern extensions and updates cater to the demands of modern family living.
The location, size (approx. 3681 sq ft), and high-quality finishes make it an exceptional property for a discerning buyer seeking a spacious and luxurious family home. This exquisite home combines period charm with modern luxury, creating a comfortable and stylish living space.
Located near local amenities, highly regarded schools, and excellent transport links, this property is an ideal family home.
The prime position opposite Hadley Common not only offers a peaceful environment but also easy access to beautiful walks and outdoor activities.
Crescent Road is adjoining Hadley Common; this property is located on a prestigious enclave adjoining The Common. To the front of the property there are flower and shrub borders with a paved driveway providing parking for a number of vehicles.
The property is close to multiple shops, restaurants and Hadley Wood/New Barnet overground station and (Northern Line) High Barnet underground station is close at hand and the M25 is a short drive away.
Ground Floor Accommodation
- Inviting Entrance Hall: Welcoming reception hall leading to the key downstairs reception rooms.
- Study: Ideal for relaxation or a home office.
- Guest WC: Conveniently located for guests.
- Living Room: Perfect for formal/occasional entertaining.
- Drawing Room/TV Room: A charming space retaining many original features.
- Family/Breakfast Area: Spacious and bright, featuring a vaulted ceiling and bi-folding doors leading to the rear patio and garden.
- Large Kitchen: Fitted with state-of-the-art Gaggenau appliances, Siemens induction hob and 20mm stonework surfaces, seamlessly integrated with the family/breakfast area to create a super room.
First Floor Accommodation
- Landing: Spacious area connecting to the following rooms:
- Principal Bedroom with Dressing Room: Luxurious main bedroom with a staircase that leads to a dressing room. This bedroom also has the potential for an ensuite to be fitted.
- Second Bedroom with Ensuite: Additional large double bedroom with its own ensuite bathroom.
- Third Bedroom: Generously sized bedroom with feature fireplace and original built wardrobe.
- Family Bathroom: Exceptionally large and well-appointed with luxurious Sanitary Ware.
Second Floor Accommodation
- Bedroom Four: Large double bedroom with ensuite shower room.
- Bedroom Five: Another spacious double bedroom.
Additional Features
- Cellar: Converted to a functional laundry room.
- Rear Garden: Picturesque, mature, and south facing, extending to approximately 141 feet. Features a well-manicured lawn, flower beds, and a variety of shrubs and trees. Includes a patio area perfect for outdoor dining and entertaining.
- Off-Street Parking: Providing ample space for multiple vehicles.
Council Tax - G
Local Authority - Barnet
Property info
For more information about this property, please contact
Statons - Hadley Wood, EN4 on +44 20 8033 9537 * (local rate)
Disclaimer
Property descriptions and related information displayed on this page, with the exclusion of Running Costs data, are marketing materials provided by Statons - Hadley Wood, and do not constitute property particulars. Please contact Statons - Hadley Wood for full details and further information. The Running Costs data displayed on this page are provided by PrimeLocation to give an indication of potential running costs based on various data sources. PrimeLocation does not warrant or accept any responsibility for the accuracy or completeness of the property descriptions, related information or Running Costs data provided here.
















































.png)
