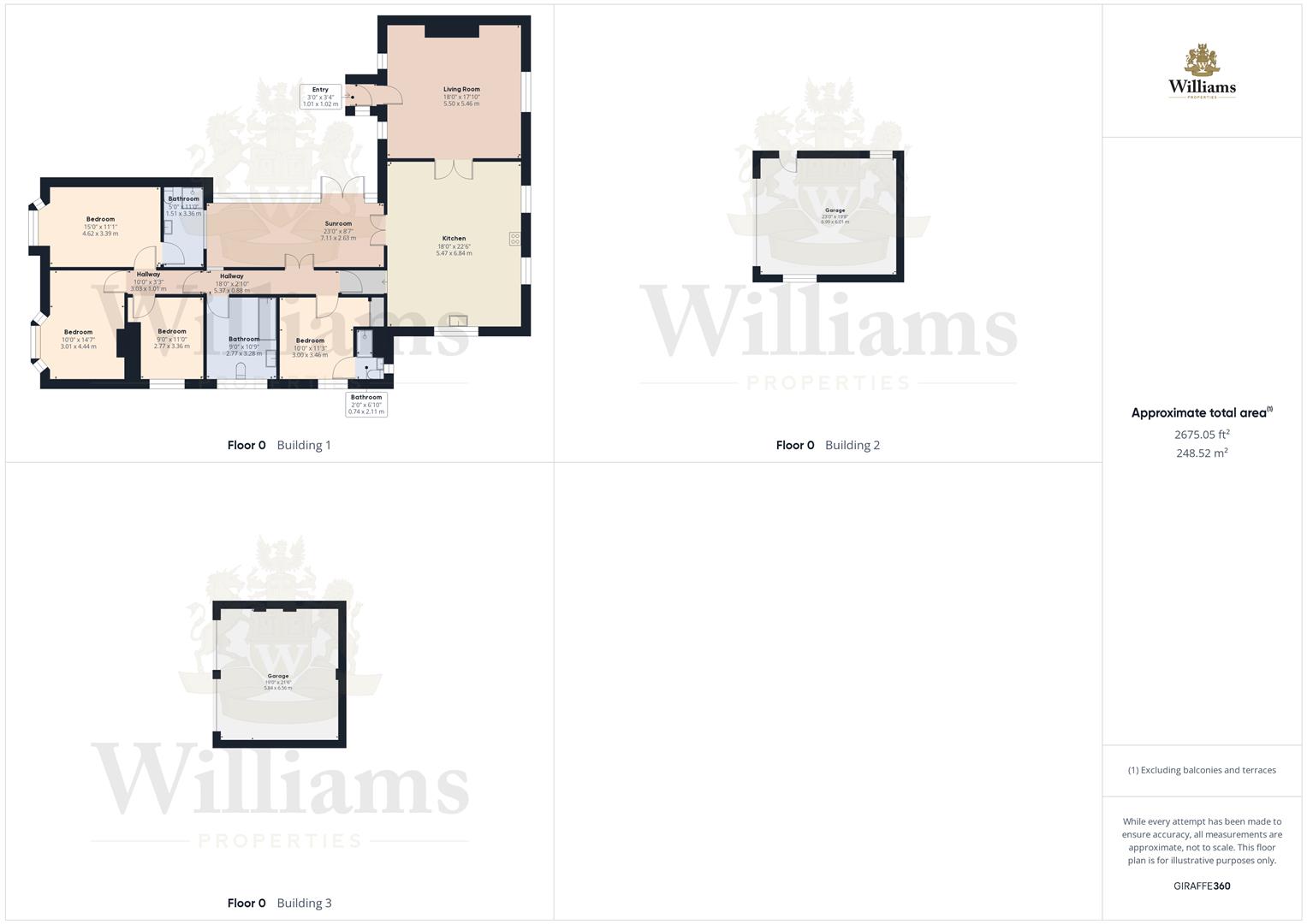Detached bungalow for sale in Bicester Road, Kingswood, Aylesbury HP18
* Calls to this number will be recorded for quality, compliance and training purposes.
Property features
- Large Detached Workshop
- Double Garage
- Four Bedroom Detached Bungalow
- Parking For Many Vehicles
- Two En-Suite Bedrooms
- Large Family Kitchen
- Lounge With Log Burner
- Private Rear Garden
Property description
Welcome to this charming detached bungalow located on Bicester Road in the village of Kingswood. This property boasts a delightful older design with an exceptionally spacious kitchen, lounge with log burner, 4 bedrooms, two En-Suites, main bathroom and conservatory/sun room. One of the standout features of this property is the workshop with a vehicle maintenance lift, perfect for those who enjoy diy projects or car enthusiasts looking for a space to work on their vehicles. Additionally, the double garage provides convenient parking and storage options.
Location
Kingswood is a rural hamlet with a choice of two eateries Canelleto’s an Italian restaurant and The Cook & Filet bistro. Countryside walks and located in the popular Waddesdon School catchment. The village has a general store with post office, garage and a Public House. Extensive shopping facilities are situated at Bicester Village Retail Outlet and at the refurbished Friars Square Centre in Aylesbury. The A41 provides easy access into Aylesbury, Bicester and the M40 network. Rail connections are fast and convenient on the Chiltern Turbo reaching London Marylebone in under an hour from Aylesbury. Primary – tbc & Secondary – Waddesdon CoE & Aylesbury Grammar Schools
Local Authority
Buckinghamshire Council
Council Tax
Band E
Services
Mains water, mains drainage, mains electric and Air source heat pump heating system.
Entrance
Porch with double glazed door, opening into the lounge.
Lounge
Good size room with feature fireplace with an inset log burner, windows to front and rear, radiators and double doors opening into the kitchen/diner.
Kitchen/Diner
A generous and spacious family sized kitchen with extensive range of base and wall mounted units with roll top work surfaces inset sink with mixer tap tiling to splash sensitive areas, space for washing machine, cooker, fridge radiator, window to side and rear door to the sunroom and doorway to an inner hallway.
Sunroom/Conservatory
Overlooking the front garden a spacious area to enjoy overlooking the garden in all weathers.
Inner Hallway
With doors to all bedrooms and the bathroom.
Master Bedroom
Bay window to the front, radiator space for bedroom furniture and door to En-Suite.
En-Suite
Corner shower cubicle, WC, wash basin, tiling to splash sensitive areas, radiator and window into the sun room.
Bedroom Two
Double size room with space for wardrobes, door to airing cupboard, window to side and door to the En-Suite.
En-Suite
Shower cubicle, WC, wash basin, tiling to splash sensitive areas and window to the side.
Bedroom Three
Bay window to the front and ample space for bedroom furniture.
Bedroom Four
Window to the side, radiator and space for bedroom furniture.
Bathroom
A large room comprising of a four piece suite including a panelled bath with shower and shower screen, vanity sink with cupboard under, WC, bidet, radiator, window to the side and tiling to splash sensitive areas.
Front Garden
Accessed via gates and opening to a large driveway offering parking for many vehicles and leading to the property and a double garage and large workshop.
Rear Garden
An enclosed area mainly laid to lawn with extensive trees and bushes and offering a good degree of privacy.
Workshop
A large detached workshop with courtesy door to the side, roller shutter door opening to a large area with a hydraulic vehicle lift for vehicle maintenance.
Double Garage
A detached building with twin roller shutter doors opening to a large area for at least two vehicles.
Buyer Notes
In line with current aml legislation, all prospective buyers will be asked to provide identification documentation and we would ask for your co-operation in order that there will be no delay in agreeing the sale.
Property info
For more information about this property, please contact
Williams, HP20 on +44 1296 537935 * (local rate)
Disclaimer
Property descriptions and related information displayed on this page, with the exclusion of Running Costs data, are marketing materials provided by Williams, and do not constitute property particulars. Please contact Williams for full details and further information. The Running Costs data displayed on this page are provided by PrimeLocation to give an indication of potential running costs based on various data sources. PrimeLocation does not warrant or accept any responsibility for the accuracy or completeness of the property descriptions, related information or Running Costs data provided here.
































.png)
