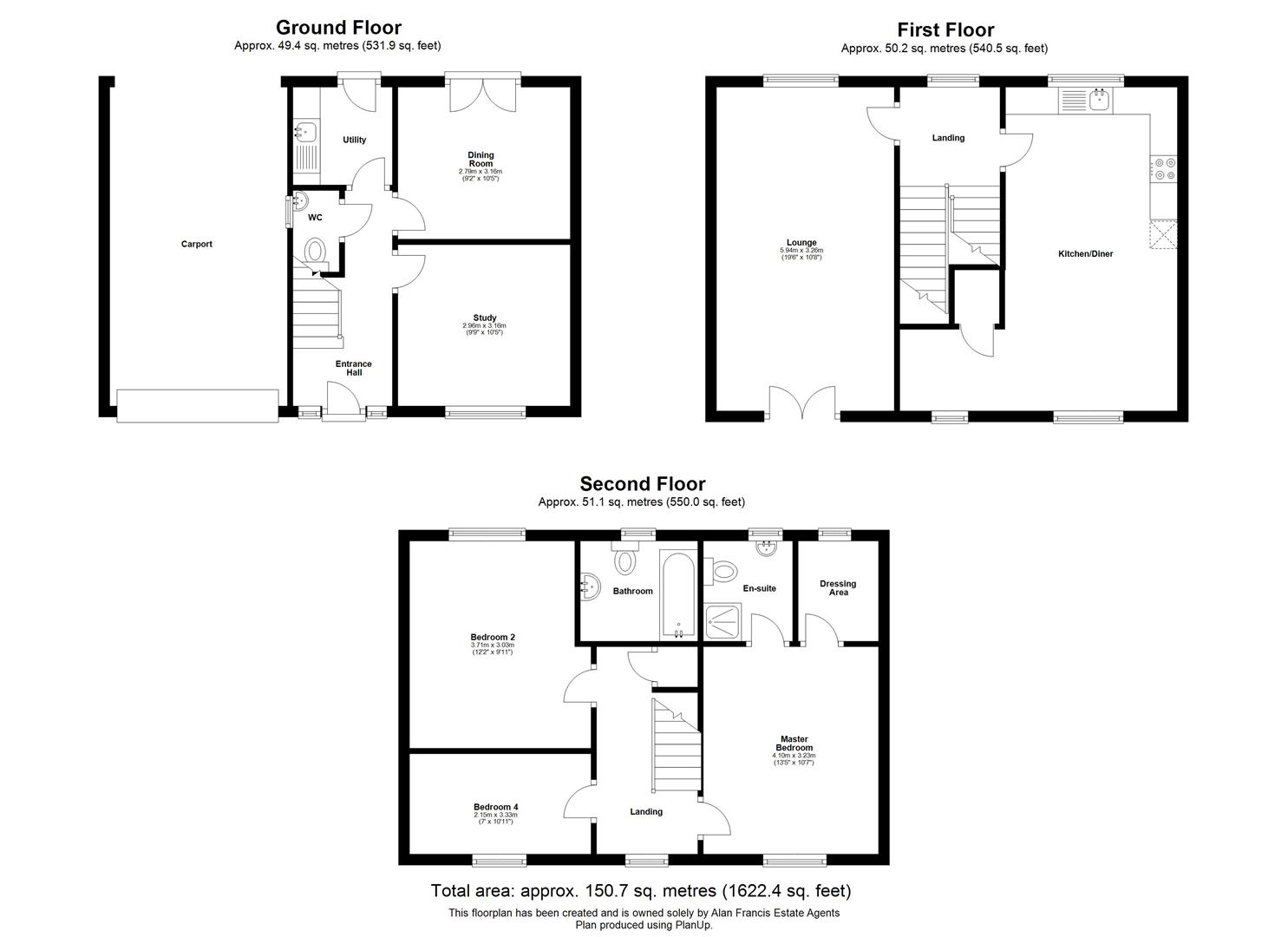Semi-detached house for sale in Sakura Walk, Willen Park, Milton Keynes MK15
* Calls to this number will be recorded for quality, compliance and training purposes.
Property features
- Spacious Open Plan Kitchen/Diner
- Four Double Bedrooms
- En Suite to Master Bedroom
- Private Rear Garden
- Secure Gated Carport
- Walking Distance to Willen Lake
Property description
Welcome to Sakura Walk, a charming semi-detached house located in the picturesque Willen Park, Milton Keynes. This property boasts two reception rooms, perfect for entertaining guests or simply relaxing with your family. With four bedrooms and three bathrooms, there is ample space for everyone in the household.
One of the highlights of this property is the spacious open plan kitchen/diner, ideal for hosting dinner parties or enjoying family meals together. The large living room also provides a cosy space to unwind after a long day.
Situated within walking distance to the stunning Willen Lake, you can easily enjoy leisurely strolls or picnics by the water. The en suite and dressing area in the master bedroom offers a touch of luxury and convenience.
Parking is a breeze with a private carport and driveway parking for two vehicles, ensuring you never have to worry about finding a spot. Don't miss the opportunity to make this lovely property your new home in the heart of Willen Park.
Location: Willen Park
Willen Park is situated to the North East of Milton Keynes. Within a short distance is Willen Lake, which has a local pub, play parks, climbing activities and water sports. Willen School takes children between the ages of 5 and 12. Next to the school are a Health Centre and the Local Centre benefitting a number of small stores. There are children's play parks throughout the area and a number of cycle ways.
Entrance Hall
Bedroom Three/Study (3.16 x 2.79 (10'4" x 9'1"))
Dining Room (3.16 x 2.79 (10'4" x 9'1"))
Utility (1.82 x 1.80 (5'11" x 5'10"))
Downstairs Cloakroom
Carport
Landing
Open Plan Kitchen/Diner (5.94 x 2.00 (19'5" x 6'6"))
Lounge (5.94 x 3.26 (19'5" x 10'8"))
Landing
Master Bedroom (4.10 x 3.23 (13'5" x 10'7"))
En Suite
Dressing Area
Family Bathroom
Bedroom Four (3.33 x 2.15 (10'11" x 7'0"))
Bedroom Two (3.71 x 3.03 (12'2" x 9'11"))
Tenure
Freehold
Notice
Please note that we have not tested any internal fixtures or carried out any structural surveys. We advise all buyers to check all aspects of the property and although the details above have been described to the best of our abilities we would advise any buyer to carry out their own checks and to check with their independent legal representative to confirm any of the above details.
Property info
For more information about this property, please contact
Alan Francis, MK9 on +44 1908 951195 * (local rate)
Disclaimer
Property descriptions and related information displayed on this page, with the exclusion of Running Costs data, are marketing materials provided by Alan Francis, and do not constitute property particulars. Please contact Alan Francis for full details and further information. The Running Costs data displayed on this page are provided by PrimeLocation to give an indication of potential running costs based on various data sources. PrimeLocation does not warrant or accept any responsibility for the accuracy or completeness of the property descriptions, related information or Running Costs data provided here.






























.png)

