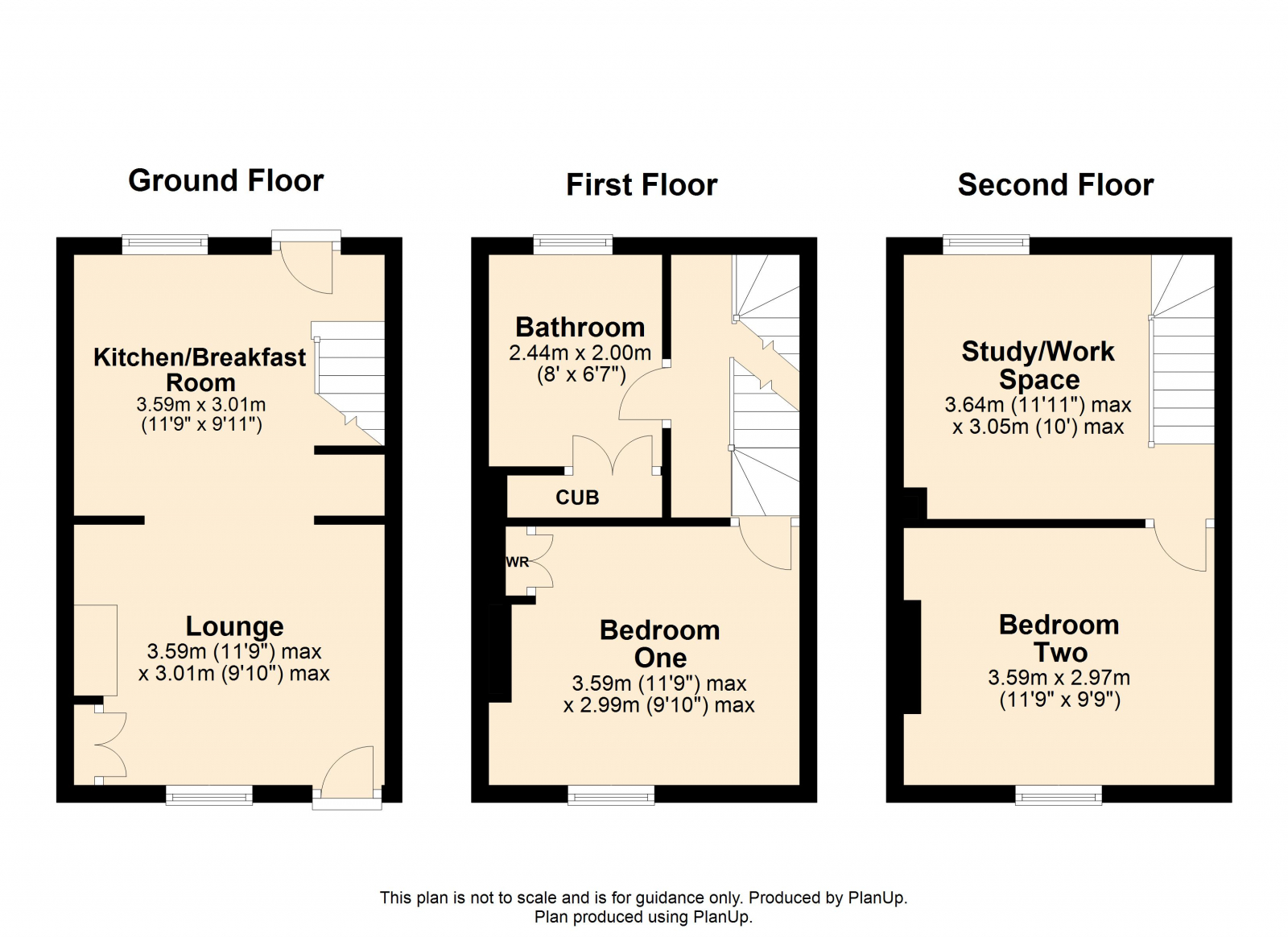End terrace house for sale in Jeynes Building, Tewkesbury GL20
* Calls to this number will be recorded for quality, compliance and training purposes.
Property features
- Town House
- Kitchen/Breakfast Room
- Lounge with Log Burner
- Two Double Bedrooms
- Family Bathroom
- Rear Courtyard with Side Access
- Off Road Parking
- UPVC Double Glazing
- Gas Central Heating
- Walking Distance to Tewkesbury Town High Street
Property description
Wilkinson slm are delighted to bring to market an endearing two bedroom end terrace home, providing living accommodation over three floors. With it’s charming courtyard and parking on the drive, this home is just a short walking distance in to Tewkesbury Town High Street and a great opportunity to purchase!
Upon arrival, the front door opens to an open plan living with a cosy lounge that has the added benefit of a log burner to snuggle in front of on those wintery evenings. The lounge leads seamlessly through to the kitchen, offering an array of base and wall units as well as a built in electric oven, electric hob and space and plumbing for a washing machine and fridge freezer as well as a breakfast bar.
A patio door opens from the kitchen to the beautiful courtyard which is surrounded by various plants and flowers to provide that pop of colour. This is a lovely area to appreciate with a cuppa or a glass of fizz! There is side access to the front of the house as well.
Occupying the first floor is a double bedroom with a built in wardrobe and a fantastic original feature fireplace. There is also a family bathroom providing a ‘Moroccan’ feel to it with a useful built in storage cupboard.
Accommodating the second floor is another double bedroom and a home office/work space.
This delightful home is further complemented by UPVC double glazing and gas central heating. A viewing comes highly recommended to see the true charm it offers!
Property additional info
Kitchen/Breakfast Room: 9' 11" x 11' 9" (3.02m x 3.58m)
Lounge: 9' 10" x 11' 9" (3.00m x 3.58m)
maximum measurements
Bedroom One: 9' 10" x 11' 9" (3.00m x 3.58m)
maximum measurements
Bedroom Two: 9' 9" x 11' 9" (2.97m x 3.58m)
Study/Work Space: 10' 0" x 11' 11" (3.05m x 3.63m)
maximum measurements
Bathroom: 8' 0" x 6' 7" (2.44m x 2.01m)
For more information about this property, please contact
Wilkinson Sales Lettings & Management, GL20 on +44 1684 321477 * (local rate)
Disclaimer
Property descriptions and related information displayed on this page, with the exclusion of Running Costs data, are marketing materials provided by Wilkinson Sales Lettings & Management, and do not constitute property particulars. Please contact Wilkinson Sales Lettings & Management for full details and further information. The Running Costs data displayed on this page are provided by PrimeLocation to give an indication of potential running costs based on various data sources. PrimeLocation does not warrant or accept any responsibility for the accuracy or completeness of the property descriptions, related information or Running Costs data provided here.



























.png)
