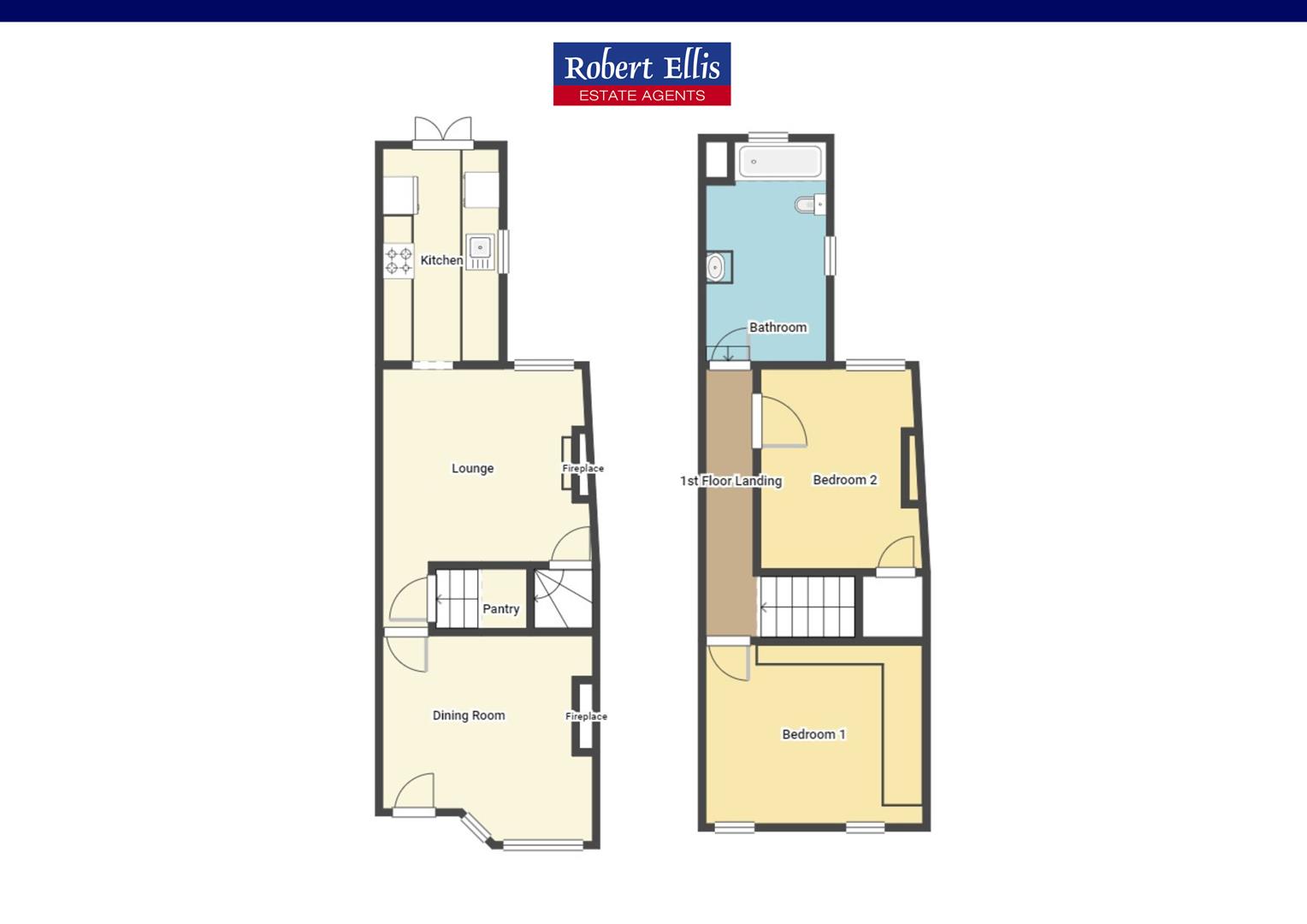End terrace house for sale in Stevens Road, Sandiacre, Nottingham NG10
* Calls to this number will be recorded for quality, compliance and training purposes.
Property features
- Two double bedroom terraced house
- Two reception rooms
- Contemporary fully fitted kitchen with french doors opening to rear garden
- Attractive & easy to maintain rear garden great for alfresco dining
- GCH from combi
- Double glazing
- Convenient location
- Will make A fantastic first home
- Viewing recommended
Property description
An instantly attractive Victorian two double bedroom end terraced house offering a modern, contemporary interior. Fully fitted kitchen with French doors opening to an attractive rear garden. Ready to move into. Would make a great first home. Viewing recommended.
An instantly attractive Victorian two double bedroom end terraced house.
Behind this attractive period facade, is a modern contemporary home which is ready to move into.
A particular feature of this property is the good sized fully fitted kitchen which gives a contemporary feel with French doors opening to the attractive rear gardens with generous patio (great for alfresco dining) and a section of garden laid to artificial lawn (great for ease of maintenance).
Further features of this property include a large family bathroom offering a touch of luxury with bath and shower cubicle. The property is centrally heated from a combination boiler and double glazed throughout.
The property offers two reception rooms and two well proportioned double bedrooms and will make a fantastic first home.
Situated in this popular and convenient residential location close to a bus stop and within walking distance of local amenities. For those looking to commute, the A52 and Junction 25 of the M1 motorway is a short drive away. An internal viewing is highly recommended.
Lounge (3.87 x 3.9 (12'8" x 12'9"))
Understairs store cupboard, radiator, composite front entrance door, double glazed bay window to the front.
Inner Lobby
Stairs leading to the first floor, access to the dining room.
Dining Room (3.82 x 3.75 (12'6" x 12'3"))
Radiator, double glazed window to the rear, door to kitchen.
Kitchen (4 x 2 (13'1" x 6'6"))
Incorporating a range of modern contemporary fitted Shaker-style wall, base and drawer units with low profile square edge worktops and inset one and a half bowl sink unit with single drainer. Built-in electric oven, hob and extractor hood over. Plumbing and space for washing machine, appliance space. Double glazed window to the rear, double glazed French doors opening to the rear garden.
First Floor Landing
Doors to bedrooms, bathroom and ladder to partially boarded loft.
Bedroom One (3.30 x 3.9 less wardrobes (10'9" x 12'9" less ward)
Fitted wardrobes to one wall with sliding doors, radiator, double glazed windows to the front.
Bedroom Two (3.72 x 2.81 (12'2" x 9'2"))
Overstairs store cupboard, radiator, double glazed window to the rear.
Bathroom (4 x 2 (13'1" x 6'6"))
Incorporating a modern four piece suite comprising floating wash hand basin with vanity unit, low flush WC, bath, generous shower cubicle with thermostatically controlled shower. Feature tiling to walls and floor, heated towel rail, two double glazed windows.
Outside
To the front there is a small walled-in frontage with gated pedestrian access at the side leading to the rear garden which is attractive landscaped with patio area beyond the French doors, great for alfresco dining. This leads to an area finished with artificial lawn. There is outside lighting and power.
Directions
From the A52/Junction 25 of the M1 motorway, proceed towards Sandiacre/Risley on Bostocks Lane. At the Risley traffic light crossroads, turn right onto Derby Road heading into Sandiacre. Continue over the motorway and as the road descends, look for and turn left onto Stevens Road. The property can then be found on the right hand side, identified by our For Sale board.
A two double bedroom end terraced house.
Property info
For more information about this property, please contact
Robert Ellis - Stapleford, NG9 on +44 115 774 0071 * (local rate)
Disclaimer
Property descriptions and related information displayed on this page, with the exclusion of Running Costs data, are marketing materials provided by Robert Ellis - Stapleford, and do not constitute property particulars. Please contact Robert Ellis - Stapleford for full details and further information. The Running Costs data displayed on this page are provided by PrimeLocation to give an indication of potential running costs based on various data sources. PrimeLocation does not warrant or accept any responsibility for the accuracy or completeness of the property descriptions, related information or Running Costs data provided here.






























.png)

