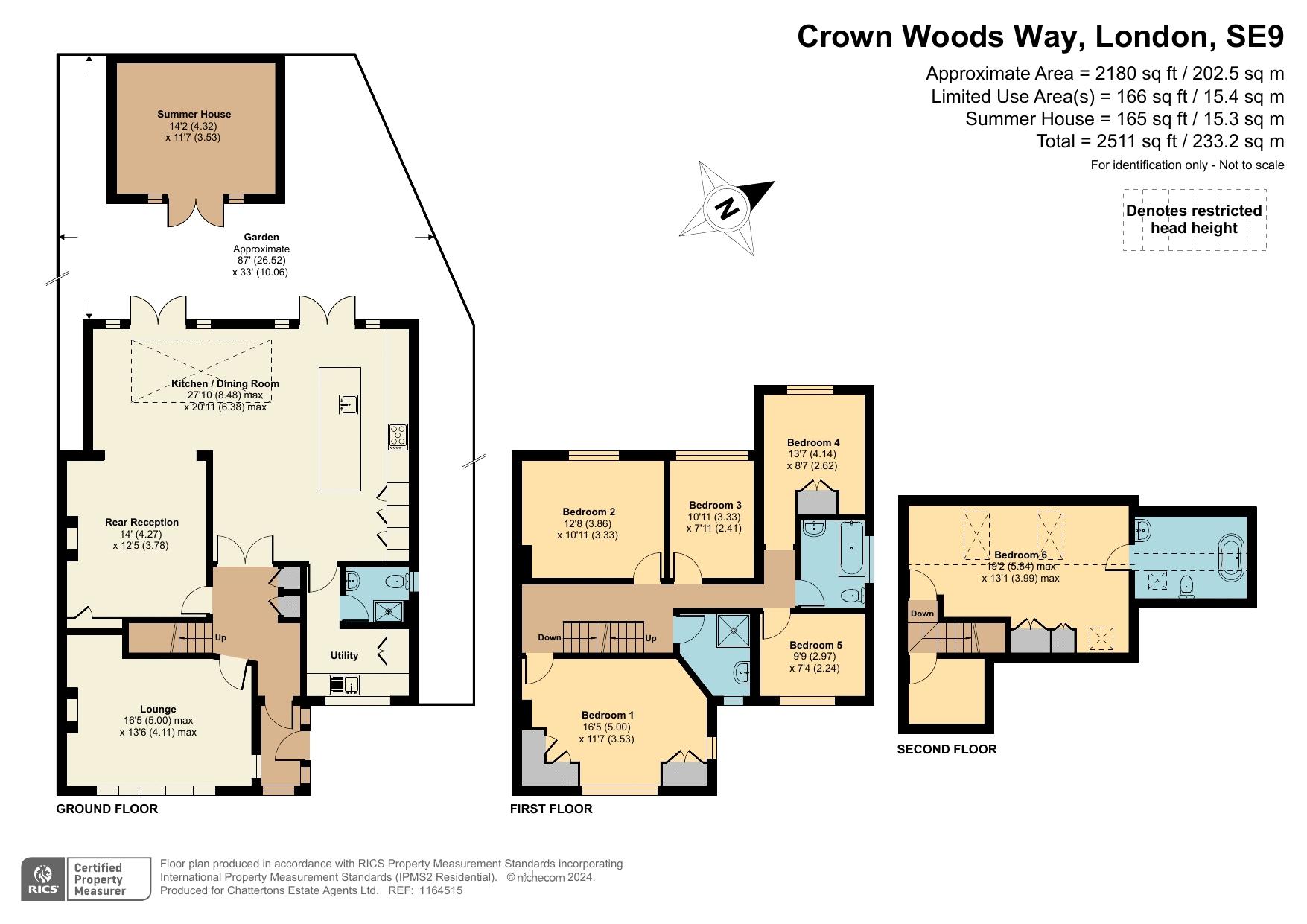Semi-detached house for sale in Crown Woods Way, London SE9
* Calls to this number will be recorded for quality, compliance and training purposes.
Property features
- Classy and spacious house
- Popular Eltham Heights development
- 6 bedrooms
- 4 bathrooms
- Show stopping kitchen and family space
- Lantern roof
- Large driveway with gates
- Excellent garden with summer house
- Immaculate condition
- Close to Falconwood mainline station
Property description
Located in one of the extremely popular roads and part of the Eltham Heights development is this stunning semi detached home. The heart of the house is the show stopping kitchen and family room flooded with light thanks to the lantern roof and 2 sets of doors to the outside featuring a high end kitchen. The rest of the accommodation includes 2 large receptions, 6 bedrooms and 4 bathrooms. The property is presented in immaculate condition and is perfect for a large family. The rear garden is excellent and has side access and a large summer house currently used as a gym. To the front is a very large driveway protected by gates. Location wise it is perfect and within close proximity to Falconwood Mainline station and along with great local shops and schools the vibrant Eltham High Road is also close at hand. This is a really classy house and offered to the market virtually chain free.
Entrance Porch
Entrance Hall
Tiled floor
Lounge (16' 5'' x 13' 6'' (5.00m x 4.11m))
Double glazed window to the front and to the side with shutters, log burner, amtico flooring
Rear Reception (14' 0'' x 12' 5'' (4.26m x 3.78m))
Tiled floor, radiator with display cabinet
Kitchen Dining And Family (27' 10'' x 20' 11'' (8.48m x 6.37m))
Beautiful kitchen with fitted wall and base units offering a comprehensive range of storage options, finished in quartz, space for rangemaster, integrated full height fridge, integrated full height freezer, large island finished in quartz with on board power point, integrated dishwasher, inset sink with mixer taps, neff hide and slide oven, lantern roof, exposed brick wall, 2 sets of modern doors to the outside, tiled floor
Ground Floor Shower Room
Walk in shower, low level wc, pedestal wash hand basin with mixer taps and vanity unit, chrome heated towel rail
Utility Room
Frosted double glazed windows, butler sink with mixer taps, plumbing for washing and space for side by side white goods, tiled floor, cupboard housing combi boiler and mega flow tank
Stairs To The First Floor
Amtico flooring
Bedroom 1 (16' 5'' x 11' 7'' (5.00m x 3.53m))
Double glazed bay window with shutters, double glazed window to the side shutters, built in wardrobes, amtico flooring
Bedroom 2 (12' 8'' x 10' 11'' (3.86m x 3.32m))
Double glazed window with shutters, radiator, carpet
Shower Room
Frosted double glazed window, double shower, sink unit with vanity below, tiled walls, vinyl floor covering
Bedroom 3 (10' 11'' x 7' 11'' (3.32m x 2.41m))
Double glazed windows with shutters, radiator, carpet
Bedroom 4 (13' 7'' x 8' 7'' (4.14m x 2.61m))
Double glazed windows, radiator, carpet, built in wardrobes
Bedroom 5 (9' 9'' x 7' 4'' (2.97m x 2.23m))
Double glazed window with shutters, radiator, amtico flooring
Bathroom
Frosted double glazed window, bath with mixer taps, low level wc, wash hand basin with led lighting, high quality tiled walls, heated towel rail
Stairs To Top Floor
Skylight window, carpet, walk in dresser
Bedroom 6 (19' 2'' x 13' 1'' (5.84m x 3.98m))
2 double skylight windows, radiator, carpet
En Suite
Skylight window, free standing bath, low level wc, wash hand basin with mixer taps, tiled floor chrome heated towel rail
Rear Garden (87' 0'' x 33' 0'' (26.50m x 10.05m))
Side access, large patio with matching pathway to the end of the garden, laid to lawn, flower borders.
Summer House (14' 2'' x 11' 7'' (4.31m x 3.53m))
Large space with own composite decked area, light and power, separate shed area
Front Driveway
Large area with parking for multiple cars with security gates
Property info
For more information about this property, please contact
Chattertons, SE9 on +44 20 3551 4545 * (local rate)
Disclaimer
Property descriptions and related information displayed on this page, with the exclusion of Running Costs data, are marketing materials provided by Chattertons, and do not constitute property particulars. Please contact Chattertons for full details and further information. The Running Costs data displayed on this page are provided by PrimeLocation to give an indication of potential running costs based on various data sources. PrimeLocation does not warrant or accept any responsibility for the accuracy or completeness of the property descriptions, related information or Running Costs data provided here.


































.png)
