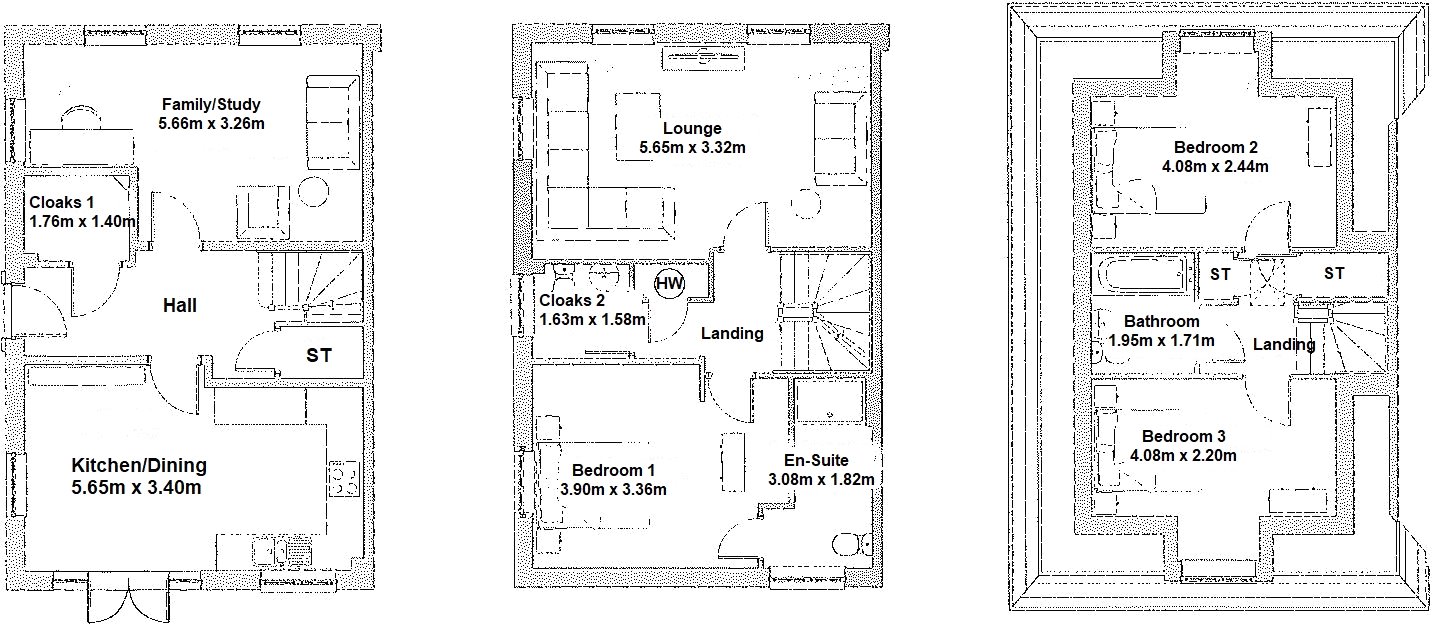Semi-detached house for sale in Mason Avenue, Weldon, Ebbsfleet Valley, Swanscombe DA10
Just added* Calls to this number will be recorded for quality, compliance and training purposes.
Property features
- Redrow build
- Versatile accommodation over three floors
- Open plan kitchen diner
- Allocated Parking
- Close To Mainline Station
- Close To Bluewater
- Integrated Appliances
- Walled Garden & Patio
Property description
*Guide Price £550,000 - £575,000*
Robinson Jackson are delighted to offer this 3/4 bedroom semi-detached home to the market on Mason Avenue, Ebbsfleet.
'The Cavendish' is a Redrow build which offers versatile living and a flexible layout benefitting from an impressive internal floor area of 1400 sqft.
On approach the home is set over 3-floors and offers plenty of appeal and is ready to move straight into.
The ground floor consists of an open plan kitchen/dining area, entrance hallway (with storage cupboard), w/c and family room.
The first floor comprises of a lounge, bedroom 1 with ensuite, landing (with cupboard) and w/c.
The top floor offers a family bathroom (with storage cupboard) and 2 further bedrooms.
Externally the property has a beautiful walled garden with patio, perfect for entertaining and the added bonus of two allocated parking spaces.
The A2 and M25 are easily accessible from the development, making it an ideal purchase for people looking to travel by car, but if you need to commute by train, Ebbsfleet International station is within walking distance and offers services to London St. Pancras which take just 17 minutes. Viewings for this gorgeous home come highly recommended!
This is truly a must see home and internal viewing is essential to fully appreciate everything this property has to offer. Please contact us today to book your viewing!
Exterior
Rear Garden: Paved patio area. Lawn. Timber shed. Side gated access.
Two allocated parking bays.
Key terms
Dartford Borough Council - Tax Band E
Total floor area: 130 sq. Metres
Entrance Hall:
Radiator. Storage cupboard. Carpet. Carpeted stairs to first floor.
Cloakroom: (5' 9" x 4' 7" (1.76m x 1.4m))
Low level WC. Wash hand basin. Radiator. Spotlights. Amtico flooring.
Family Room/Study: (18' 7" x 10' 8" (5.66m x 3.26m))
Double glazed window to front and two double glazed windows to side. Radiator. Carpet.
Kitchen/Dining: (18' 6" x 11' 2" (5.65m x 3.4m))
Double glazed window to front and side. Double glazed patio doors to garden. Range of matching wall and base units with complimentary work surface over. Stainless steel sink with drainer. Integrated double electric oven, hob and extractor. Integrated fridge freezer. Radiator. Part tiled walls. Spotlights. Amtico flooring.
Landing:
Cupboard housing hot water tank. Carpet. Carpeted stairs to second floor.
Cloakroom: (5' 4" x 5' 2" (1.63m x 1.58m))
Frosted double glazed window to front. Low level WC. Wash hand basin. Radiator. Spotlights. Amtico flooring.
Lounge: (18' 6" x 10' 11" (5.65m x 3.32m))
Double glazed window to front and two double glazed windows to side. Two radiators. Carpet.
Bedroom One: (12' 10" x 11' 0" (3.9m x 3.36m))
Double glazed window to front. Radiator. Carpet.
Ensuite: (10' 1" x 6' 0" (3.08m x 1.82m))
Frosted double glazed window to side. Low level WC. Wash hand basin. Shower cubicle. Heated towel rail. Part tiled walls. Spotlights. Amtico flooring.
Landing:
Two storage cupboards. Carpet.
Bedroom Two: (13' 5" x 8' 0" (4.08m x 2.44m))
Double glazed window to side. Radiator. Carpet.
Bedroom Three: (13' 5" x 7' 3" (4.08m x 2.2m))
Double glazed window to side. Radiator. Carpet.
Bathroom: (6' 5" x 5' 7" (1.95m x 1.71m))
Low level WC. Wash hand basin. Panelled bath with shower attachment and shower screen. Heated towel rail. Part tiled walls. Amtico flooring.
Property info
For more information about this property, please contact
Robinson Jackson - Swanscombe, DA10 on +44 1322 352181 * (local rate)
Disclaimer
Property descriptions and related information displayed on this page, with the exclusion of Running Costs data, are marketing materials provided by Robinson Jackson - Swanscombe, and do not constitute property particulars. Please contact Robinson Jackson - Swanscombe for full details and further information. The Running Costs data displayed on this page are provided by PrimeLocation to give an indication of potential running costs based on various data sources. PrimeLocation does not warrant or accept any responsibility for the accuracy or completeness of the property descriptions, related information or Running Costs data provided here.












































.png)

