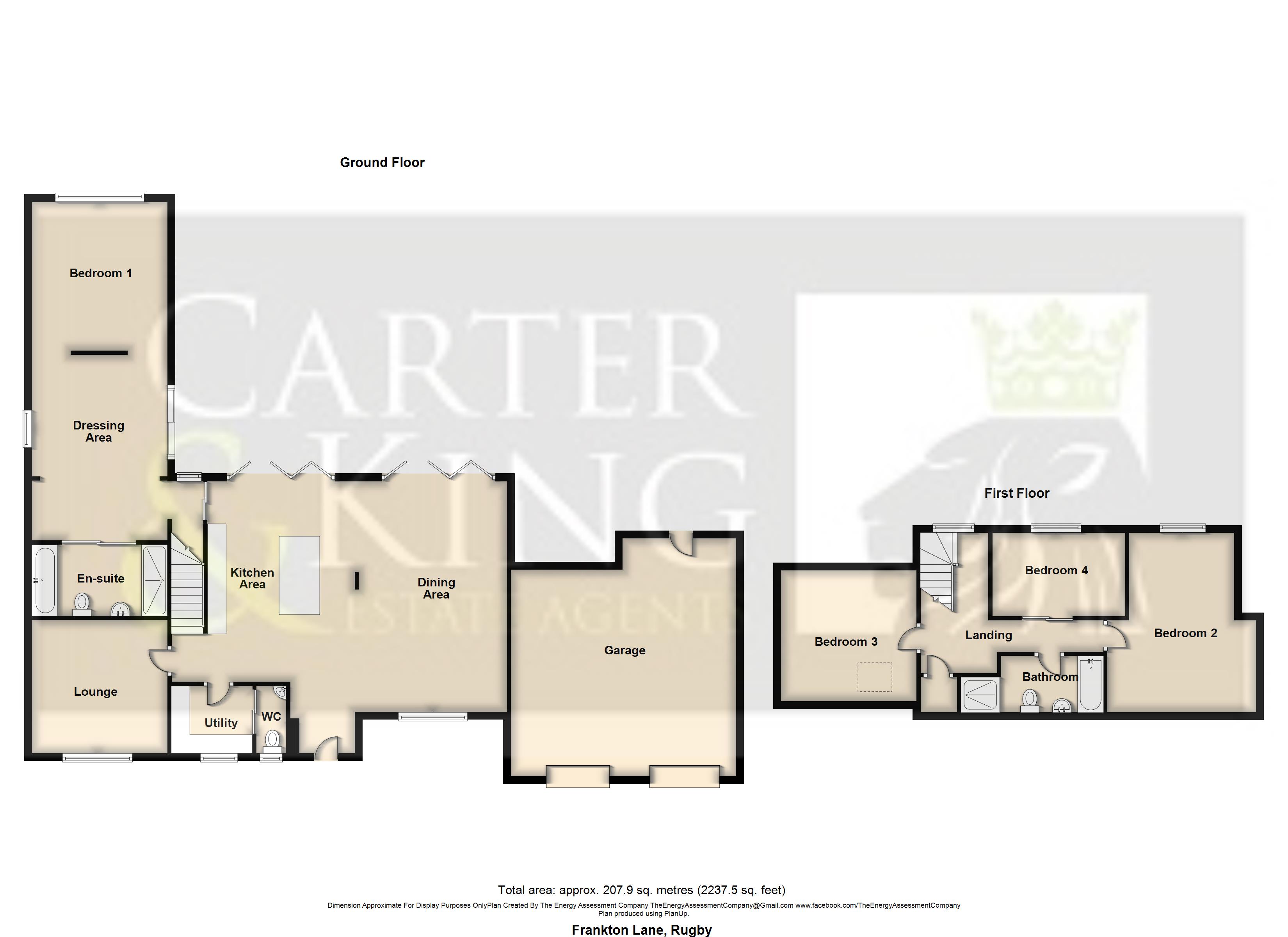Detached house for sale in Frankton Lane, Stretton On Dunsmore, Rugby CV23
Just added* Calls to this number will be recorded for quality, compliance and training purposes.
Property features
- Beautifully Renovated and Extended Family Home
- Four Bedrooms Plus Additional Reception Room
- Spacious Open-Plan Kitchen, Dining, and Living Area
- Sleek Modern Italian Kitchen with Quartz Worktops and Integrated Appliances
- Two Sets of Bi-Fold Doors Opening to a Private Garden
- Luxurious Master Suite with Dressing Area and En-Suite Bathroom
- Attached Double Garage with Workshop Space
- Generous Front Garden and Private Garden with Mature Planting, Fruit Trees, and Shrubs
- Gated Sweeping Gravel Driveway with Ample Off-Road Parking and ev Charger
- Offered for Sale with No Onward Chain
Property description
This beautifully renovated and extended home in Stretton on Dunsmore offers a spacious and stylish living experience. Key features include a stunning open-plan kitchen, dining, and living area with two sets of bi-fold doors, a modern Italian kitchen, versatile additional reception room, and a luxurious master suite. The property also boasts a double garage, a large private garden, and ample parking. Conveniently located near Rugby and Dunchurch, this family home is perfect for those seeking modern, ready-to-move-into accommodation. No onward chain.
A unique opportunity to purchase a beautifully renovated and extended family home in the sought-after area of Stretton on Dunsmore, close to Rugby and Dunchurch, Warwickshire.
This bespoke home is set within a generous mature plot, offering ample space and privacy. The extensive refurbishment has created modern, versatile and stylish living spaces, ideal for buyers seeking a truly ready to move-into home. The interior accommodation includes a high-specification finish throughout including the Italian kitchen and fully tiled bathrooms, new glazing, a state-of-the-art electric heating and hot water system, and a newly installed biomass sewage treatment plant.
Upon entering through the contemporary security door is the entrance hallway leading into the fantastic open-plan kitchen, dining, and living area. This space is the heart of the home, ideal for entertaining, and features sleek modern cabinetry, quartz worktops, central island, boiling water tap, and integrated appliances. This room further boasts dual bi-folding doors opening to the private garden and has integrated speakers for added convenience. Adjacent is a modern WC and a versatile additional reception room, perfect for various uses. The ground floor includes the master suite with a partitioned dressing area, sliding doors, glazed picture window overlooking the garden, and a four piece en-suite with bath, separate walk in shower and high-quality fittings.
Upstairs, a central landing with a glazed balustrade leads to three additional bedrooms, each with garden views and unique ceilings, plus the main four piece family bathroom. There is also useful storage built into the eves.
The property includes an attached double garage and workshop space with electric security doors, light, and power. The generous private garden is mostly laid to lawn with mature planting and fruit trees and shrubs and extends around the home. A large, paved porcelain patio area provides an ideal spot for alfresco dining, with views over Princethorpe and Leamington Spa. The generous front garden and gated, sweeping gravel driveway offers ample off road parking with turning circle, and is complemented by a planted central island and an ev charger.
Stretton-on-Dunsmore is a tranquil village near Royal Leamington Spa and Rugby, surrounded by picturesque Warwickshire countryside. The village features an historic church, an ofsted-rated 'Outstanding' primary school, a nursery, a local shop, a country pub, and a village hall. Conveniently located just south of the A45, it offers easy access to Rugby and Coventry. Stretton is also a short 15 min drive to Rugby Train Station allowing easy access t both Birmingham and London Euston, making it ideal for commuters.
Offered for sale with no onward chain, early inspection is considered essential to avoid disappointment.
Room Dimensions:
Lounge 3.64m x 3.57m
Kitchen Area 6.23m x 3.96m
Dining Area 6.23m x 3.98m
Garage 6.03m x 6.38m
Bedroom One 3.39m x 3.25m
Dressing Area 4.99m x 3.24m
Bedroom Two 4.94m x 3.97m
Bedroom Three 3.35m x 3.61m
Bedroom Four 2.26m x 3.58m
For more information about this property, please contact
Carter & King, CV22 on +44 1788 285884 * (local rate)
Disclaimer
Property descriptions and related information displayed on this page, with the exclusion of Running Costs data, are marketing materials provided by Carter & King, and do not constitute property particulars. Please contact Carter & King for full details and further information. The Running Costs data displayed on this page are provided by PrimeLocation to give an indication of potential running costs based on various data sources. PrimeLocation does not warrant or accept any responsibility for the accuracy or completeness of the property descriptions, related information or Running Costs data provided here.

































.png)