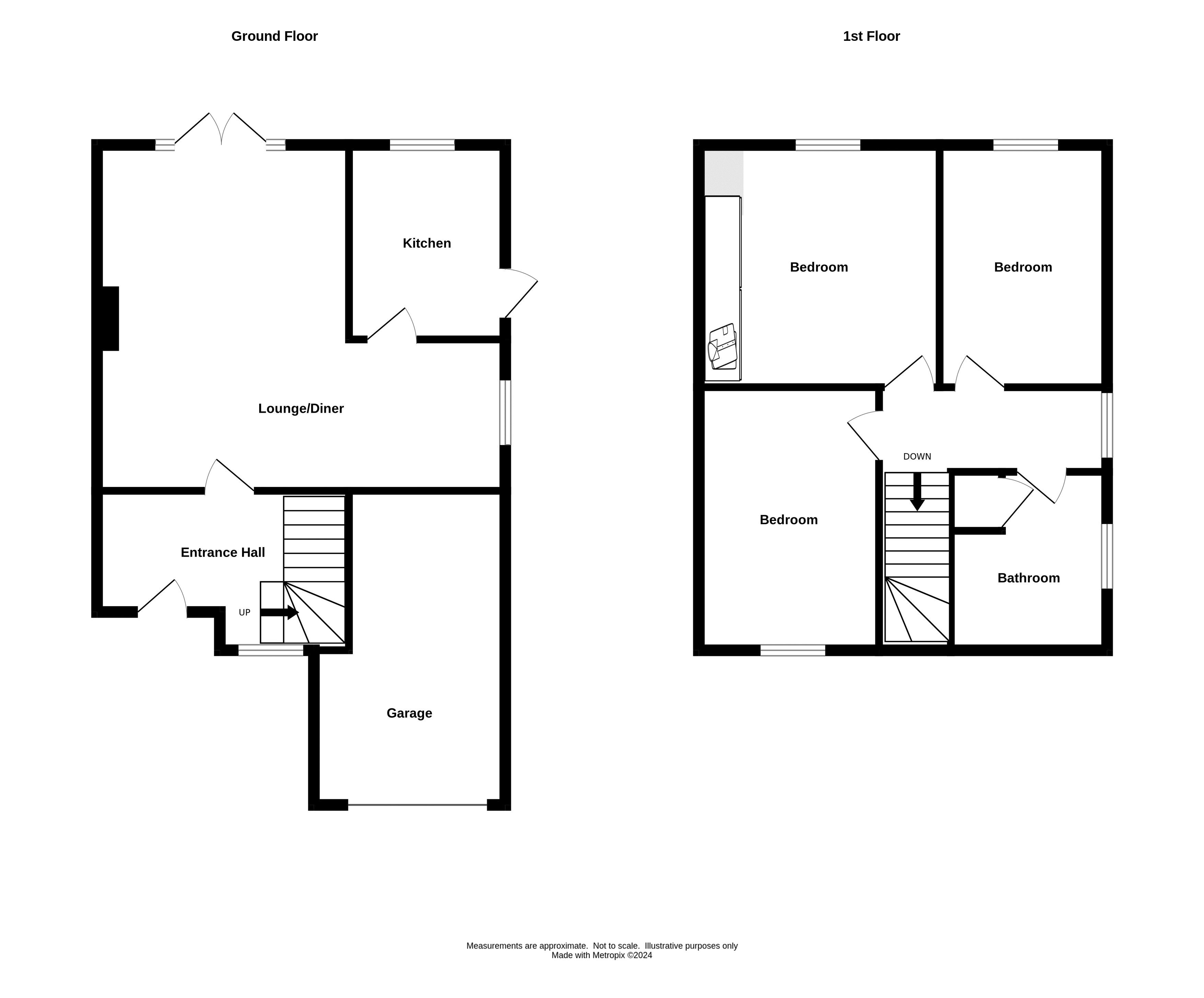Semi-detached house for sale in Hartlebury Road, Halesowen B63
* Calls to this number will be recorded for quality, compliance and training purposes.
Property features
- Good corner position in cul de sac
- Wide frontage with side gardens
- Possible scope for extensions subject to planning permission
- Popular Huntlands location
- Spacious L shaped living room with dining area
- Three decent bedrooms
- Bathroom with 4 piece suite
- Kitchen with integral appliances
- Sunny rear garden
- No upward chain
Property description
Occupying A superb corner position in this lovely cul de sac In the popular huntlands area. Displaying a wide frontage with side gardens which may provide scope for extension [ subject to planning ]. With no upward chain, Gas central heating and majority PVC double glazing [ one timber double glazed] early inspection recommended, Attractive block paved drive, Good size Hall, Large L shaped Living Room with dining area, Kitchen with integral appliances, three good bedrooms, Bathroom with 4 piece suite and shower, Garage, Laid out gardens. All main services connected. Broadband/Mobile coverage://checker.ofcom.org.uk/en-gb/broadband-coverage. Council Tax Band D. EPC C
Construction wall majority brick part pvc shiplap, tiled roof
Entrance Hall
With oak style PVC double glazed entrance door
L Shaped Living Room (20' 8''max x 18' 6''max (6.29m x 5.63m))
Having attractive fireplace with gas fire, PVC double glazed double doors to the garden
Kitchen (9' 10'' x 7' 7'' (2.99m x 2.31m))
With integral fridge and freezer, double oven, 4 ring hob, integral washer and dishwasher, cooker hood, floor and wall cupboards, double glazed door to outside
Landing
Bedroom 1 (13' 0'' x 12' 7'' (3.96m x 3.83m))
With range of fitted wardrobes and dressing unit
Bedroom 2 (13' 10'' x 9' 5'' (4.21m x 2.87m))
Bedroom 3 (12' 6'' x 7' 7'' (3.81m x 2.31m))
Bathroom (9' 3'' x 7' 1'' (2.82m x 2.16m))
Having jacuzzi style bath with shower above, handbasin, bidet and WC, range of fitted cupboards, attractive part tiling. Linen cupboard
Garage (15' 9'' x 10' 5''into recess (4.80m x 3.17m))
With power and light
Rear Garden
With wide side entrance and gardens with gate, attractive patio, tap, lawn and borders
Property info
For more information about this property, please contact
Taylors, B63 on +44 121 659 0179 * (local rate)
Disclaimer
Property descriptions and related information displayed on this page, with the exclusion of Running Costs data, are marketing materials provided by Taylors, and do not constitute property particulars. Please contact Taylors for full details and further information. The Running Costs data displayed on this page are provided by PrimeLocation to give an indication of potential running costs based on various data sources. PrimeLocation does not warrant or accept any responsibility for the accuracy or completeness of the property descriptions, related information or Running Costs data provided here.























.png)

