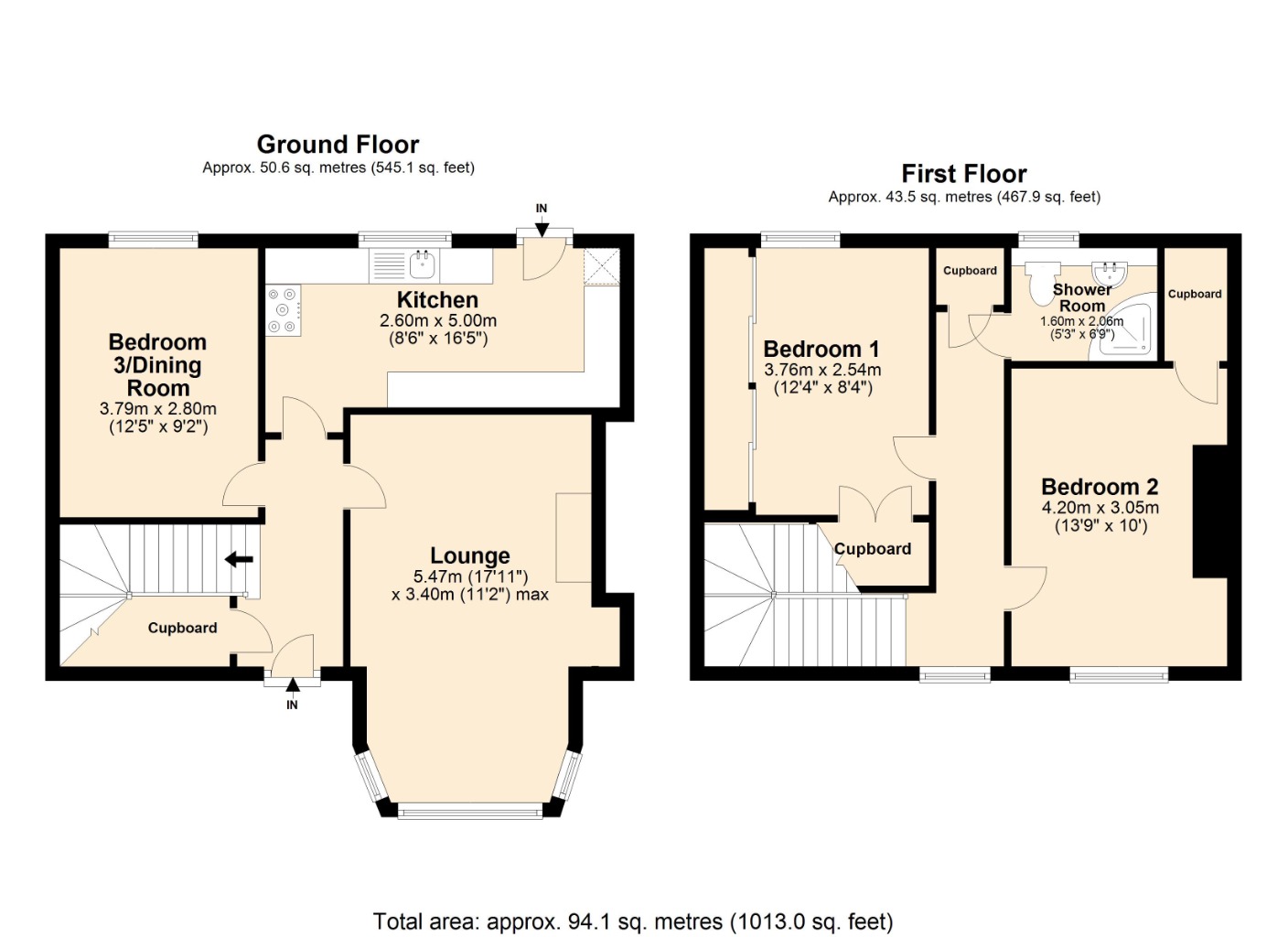Semi-detached house for sale in Chestnut Avenue, Kirkcaldy KY1
* Calls to this number will be recorded for quality, compliance and training purposes.
Property features
- Summerhouse
- Driveway
- Garage
- 3 Bedrooms
- Popular Area
Property description
Welcoming entrance hallway allows access to all living accommodation with carpeted stairway rising to first floor landing. Beautifully presented lounge with large bay window overlooking the front garden, feature display alcove with glass shelving. Bright modern kitchen with floor standing and wall mounted storage units, 7 burner gas range style cooker with double oven, plumbed for washing machine, space for upright fridge freezer, space for under counter appliances, access to the rear garden. Beautifully presented dining room which could be utilised as bedroom 3. Carpeted stair rising to first floor landing. Well presented, stylish double bedroom with a bank of fitted wardrobes providing ample hanging storage. Further double bedroom with walk in storage cupboard that houses the gas boiler. Contemporary shower room with low level WC and wash hand basin set in vanity unit, quadrant shower with glazed screen, beautifully tiled. The property also benefits from gas central heating, double glazing and gardens to front side and rear. To the front of the property the garden is mainly chipped with paved walkway, to the side there is an extensive drive which will accommodate several cars and allows access to the garage. To the rear of the property there is a paved patio area, lawn and timber summerhouse. Viewing is essential to appreciate this lovely family home.
Important note to potential purchasers:
We endeavour to make our particulars accurate and reliable, however, they do not constitute or form part of an offer or any contract and none is to be relied upon as statements of representation or fact. The services, systems and appliances listed in this specification have not been tested by us and no guarantee as to their operating ability or efficiency is given. All photographs and measurements have been taken as a guide only and are not precise. Floor plans where included are not to scale and accuracy is not guaranteed. If you require clarification or further information on any points, please contact us, especially if you are travelling some distance to view. Fixtures and fittings other than those mentioned are to be agreed with the seller.
EPC rating: D.
For more information about this property, please contact
Delmor Estate Agents, KY1 on +44 1592 747155 * (local rate)
Disclaimer
Property descriptions and related information displayed on this page, with the exclusion of Running Costs data, are marketing materials provided by Delmor Estate Agents, and do not constitute property particulars. Please contact Delmor Estate Agents for full details and further information. The Running Costs data displayed on this page are provided by PrimeLocation to give an indication of potential running costs based on various data sources. PrimeLocation does not warrant or accept any responsibility for the accuracy or completeness of the property descriptions, related information or Running Costs data provided here.


































.png)
