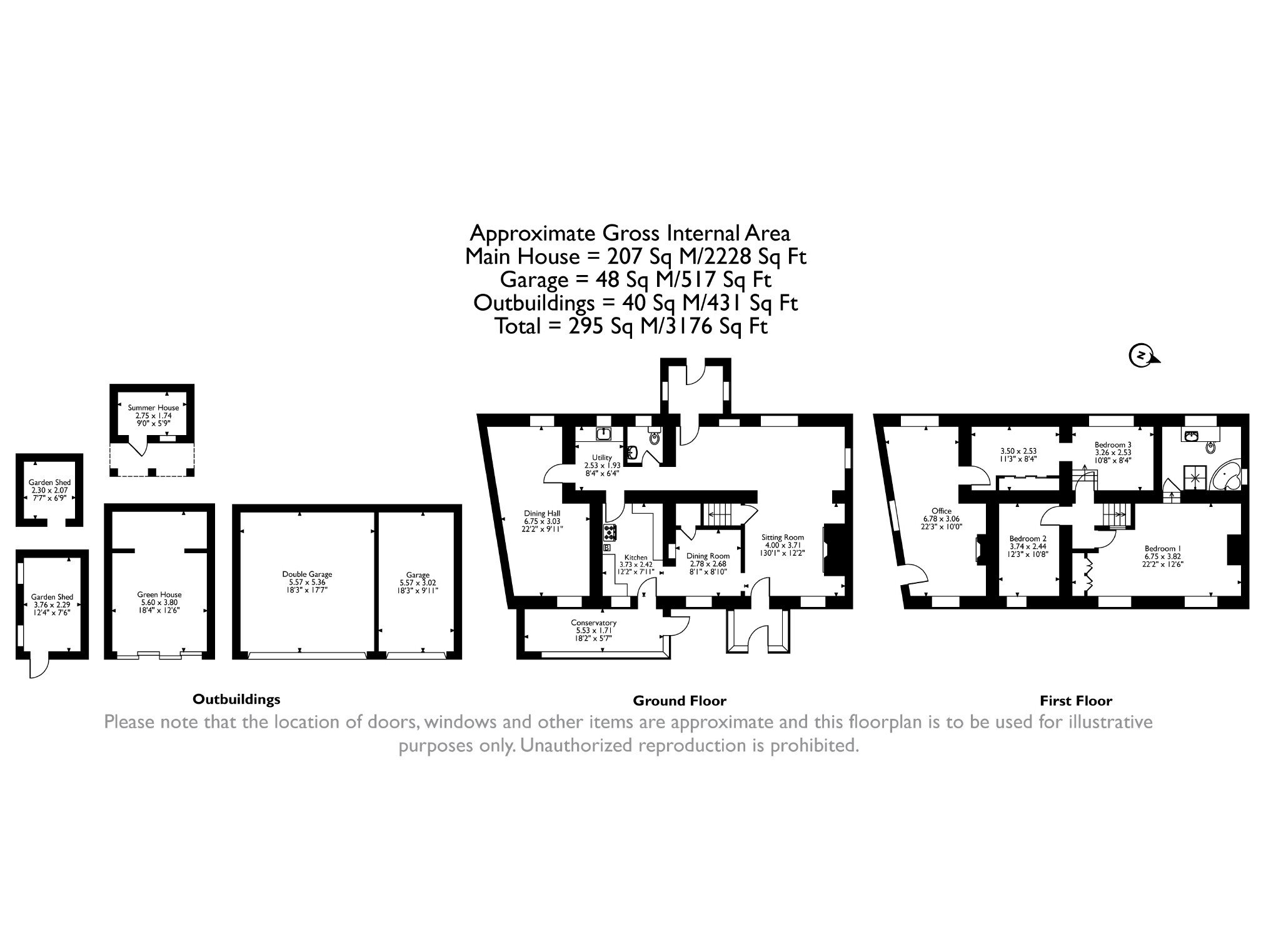Detached house for sale in Popes Hill, Newnham, Gloucestershire GL14
* Calls to this number will be recorded for quality, compliance and training purposes.
Property features
- Beautiful, detached cottage set within a private plot
- Four bedrooms and ensuite bathroom
- Potential for an office with private access
- Mature gardens with far reaching views
- Character features throughout
- Located within easy reach of road links
Property description
Grove Style Cottage stands in a large plot in the peaceful, rural countryside of Popes Hill, offering a superb uninterrupted view across the Severn Vale towards Gloucester and the Cotswold Hills. This traditional extended cottage provides spacious family accommodation, including three reception rooms, a generous dining room, conservatory, and four bedrooms.
Outbuildings include a substantial garage block, workshop, summer house, and a large greenhouse. Grove Style Cottage is characterised by its remarkable location, rural yet not isolated, and easily accessible with close proximity to major road and rail networks. It is a unique family home offering an incredible lifestyle opportunity in a highly sought-after community.
The front porch features a built-in box seat and tiled floor, leading to the sitting room and terrace through a stable door. The sitting room, with windows to all aspects, boasts a stone-fronted fireplace with a wood-burning stove and a reclaimed parquet floor. This room opens to the breakfast room and laundry room, with a door leading to the enclosed stairwell and rear porch.
The breakfast room includes a window to the front, a walk-in storage cupboard/pantry, and a tiled floor, opening into the kitchen. The kitchen is equipped with a central heating boiler, Britannia range cooker, and tiled floor, with doors to the laundry room and conservatory.
The south-facing conservatory has a tiled floor and opens to the courtyard. The rear porch, with windows on either side and a tiled floor, also leads to the rear courtyard. The laundry room, with a window to the rear, sink unit, and plumbing for appliances, has a tiled floor continuing into the cloakroom and a door to the formal dining room. The dining room features windows to the front and rear, a beamed ceiling, and a tiled floor.
Upstairs, the landing provides access to all of the bedrooms and the study/ further bedroom.
The principal bedroom has windows to the front, access to the roof space, a beamed ceiling, alcoves with exposed stone, fitted wardrobes, and an en-suite bathroom. The en-suite includes windows to the side and rear, a corner spa bath, separate spa shower, WC, and wash hand basin. Bedroom two has a window to the side, and bedroom 3 has a window to the front.
An inner landing with a coat cupboard housing to bedroom 4/office, which has windows to all aspects and access to the roof space. The fourth bedroom is currently being used as an office as it has its own access and plenty of space for seating and a desk so could be perfect for people looking to work or run a business from home.
Outside - Outside, Grove Style is accessed by a Forestry Commission track and sits on approximately 3/4 of an acre, mostly laid to lawn at the front with a large greenhouse on the lower terrace. The property offers an outstanding panoramic view over the Severn Vale towards Gloucester and the Cotswold Hills.
A network of woodland paths flanks the side of the property, with a timber summer house overlooking the garden. The path returns to the garages and parking area. The substantial garage block includes parking in front, a lock-up workshop to the rear, and an all-purpose shed behind the house.
Agents note:
The driveway to the property is a Forestry owned track. The neighbour has a right to use it to get to a field at the edge of the property.
Viewings
Please make sure you have viewed all of the marketing material to avoid any unnecessary physical appointments. Pay particular attention to the floorplan, dimensions, video (if there is one) as well as the location marker.
In order to offer flexible appointment times, we have a team of dedicated Viewings Specialists who will show you around. Whilst they know as much as possible about each property, in-depth questions may be better directed towards the Sales Team in the office.
If you would rather a ‘virtual viewing’ where one of the team shows you the property via a live streaming service, please just let us know.
Selling?
We offer free Market Appraisals or Sales Advice Meetings without obligation. Find out how our award winning service can help you achieve the best possible result in the sale of your property.
Legal
You may download, store and use the material for your own personal use and research. You may not republish, retransmit, redistribute or otherwise make the material available to any party or make the same available on any website, online service or bulletin board of your own or of any other party or make the same available in hard copy or in any other media without the website owner's express prior written consent. The website owner's copyright must remain on all reproductions of material taken from this website.
- ref 6265
Property info
For more information about this property, please contact
Archer & Co, HR9 on +44 1989 493164 * (local rate)
Disclaimer
Property descriptions and related information displayed on this page, with the exclusion of Running Costs data, are marketing materials provided by Archer & Co, and do not constitute property particulars. Please contact Archer & Co for full details and further information. The Running Costs data displayed on this page are provided by PrimeLocation to give an indication of potential running costs based on various data sources. PrimeLocation does not warrant or accept any responsibility for the accuracy or completeness of the property descriptions, related information or Running Costs data provided here.

















































.png)

