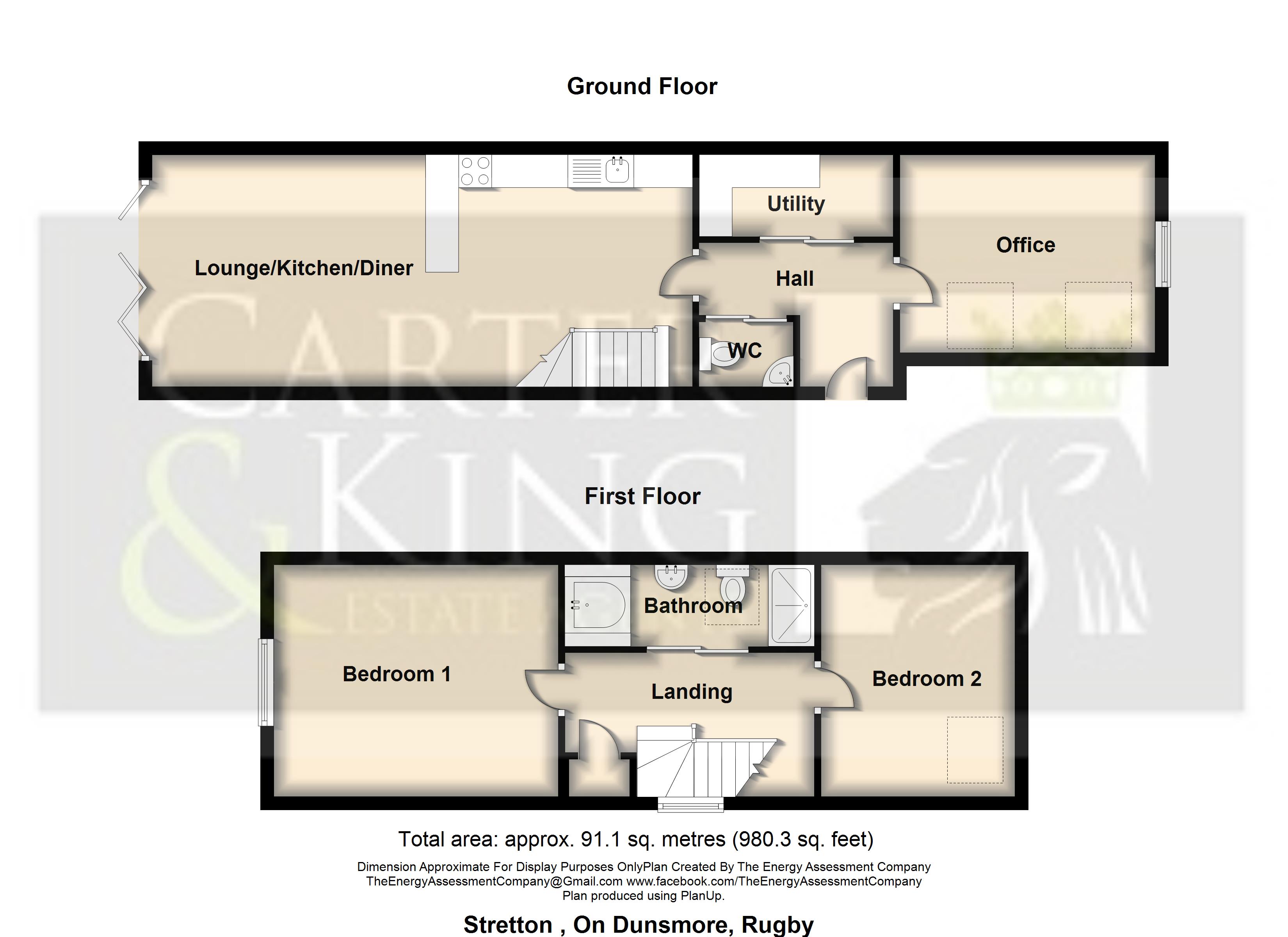Barn conversion for sale in Brookside, Stretton On Dunsmore, Rugby CV23
Just added* Calls to this number will be recorded for quality, compliance and training purposes.
Property features
- Detached Barn Conversion
- Two Double Bedrooms
- Entrance Hallway, Guest WC & Utility
- Separate Home Office/Snug
- Fantastic Open Plan Living Kitchen with Bi-folding Doors
- Modern Fitted Kitchen with Integral Appliances
- Four Piece Family Bathroom with Japanese Soaking Tub
- Patio Courtyard Garden with Feature Lighting
- Allocated Parking Space
- Picturesque Village Location
Property description
The Coach House is a unique barn conversion in the popular village of Stretton-on-Dunsmore. It features two double bedrooms, a separate home office/snug, guest WC, modern utility room, and a fantastic open-plan living kitchen with polished concrete floors, underfloor heating, integral appliances and a breakfast bar. The property also boasts bi-folding doors to a terrace garden, vaulted ceilings, exposed beams, and an architectural staircase with glass balustrade. Allocated parking included. Must be viewed!
Discover The Coach House, a truly one-of-a-kind barn conversion offering a perfect blend of modern living and character features. Located in the popular village of Stretton-on-Dunsmore, this exceptional home boasts a high level of finish throughout, ensuring a comfortable and stylish living experience.
Upon entering The Coach House, you are welcomed into a spacious hallway that leads to a fantastic open-plan living kitchen. This area features modern fitted cabinetry, integral appliances, and a breakfast bar, making it ideal for both everyday living and entertaining. The polished concrete flooring, complete with underfloor heating, adds a touch of luxury and warmth. The bi-folding doors open to the terrace garden, seamlessly connecting indoor and outdoor spaces for perfect alfresco dining and relaxation. The living area is further enhanced by a feature log burning stove and an integrated sound system.
The property includes a modern utility room with additional cabinetry and space for a washing machine, as well as a guest WC conveniently located off the hallway. A separate home office/snug provides a versatile space that can be tailored to individual needs. The Coach House offers two double bedrooms, each designed with comfort and style in mind. The fully tiled bathroom is a highlight, featuring a walk-in shower, a deep Japanese-style soaking tub, vanity unit, heated towel rail, and a WC.
Character features such as vaulted ceilings, exposed beams, and glazed internal doors add to the unique charm of The Coach House. The architectural staircase with a glass balustrade to the landing further enhances the modern aesthetic, creating a stunning focal point within the property. Hardwood finishes throughout the home contribute to the overall elegance and sophistication.
Outside, the terrace garden offers a private oasis perfect for outdoor entertaining, with feature lighting enhancing the ambiance. The allocated parking space to the rear adds convenience, and the wired security cameras provide peace of mind.
The Coach House is situated in the tranquil village of Stretton-on-Dunsmore, near Royal Leamington Spa and Rugby. This picturesque village is surrounded by Warwickshire countryside and offers an array of amenities, including an historic church, an ofsted-rated 'Outstanding' primary school, a nursery, a local shop, a country pub, and a village hall. Conveniently located just south of the A45, it provides easy access to Rugby and Coventry. Additionally, Stretton is a short 15-minute drive to Rugby Train Station, offering direct routes to Birmingham and London Euston, making it ideal for commuters.
Room Dimensions:
Lounge/Kitchen/Diner 8.20m x 3.86m
Utility 1.23m x 2.94m
Office 2.93m x 3.87m
Bedroom One 3.75m x 4.31m
Bedroom Two 3.50m x 2.90m
For more information about this property, please contact
Carter & King, CV22 on +44 1788 285884 * (local rate)
Disclaimer
Property descriptions and related information displayed on this page, with the exclusion of Running Costs data, are marketing materials provided by Carter & King, and do not constitute property particulars. Please contact Carter & King for full details and further information. The Running Costs data displayed on this page are provided by PrimeLocation to give an indication of potential running costs based on various data sources. PrimeLocation does not warrant or accept any responsibility for the accuracy or completeness of the property descriptions, related information or Running Costs data provided here.































.png)