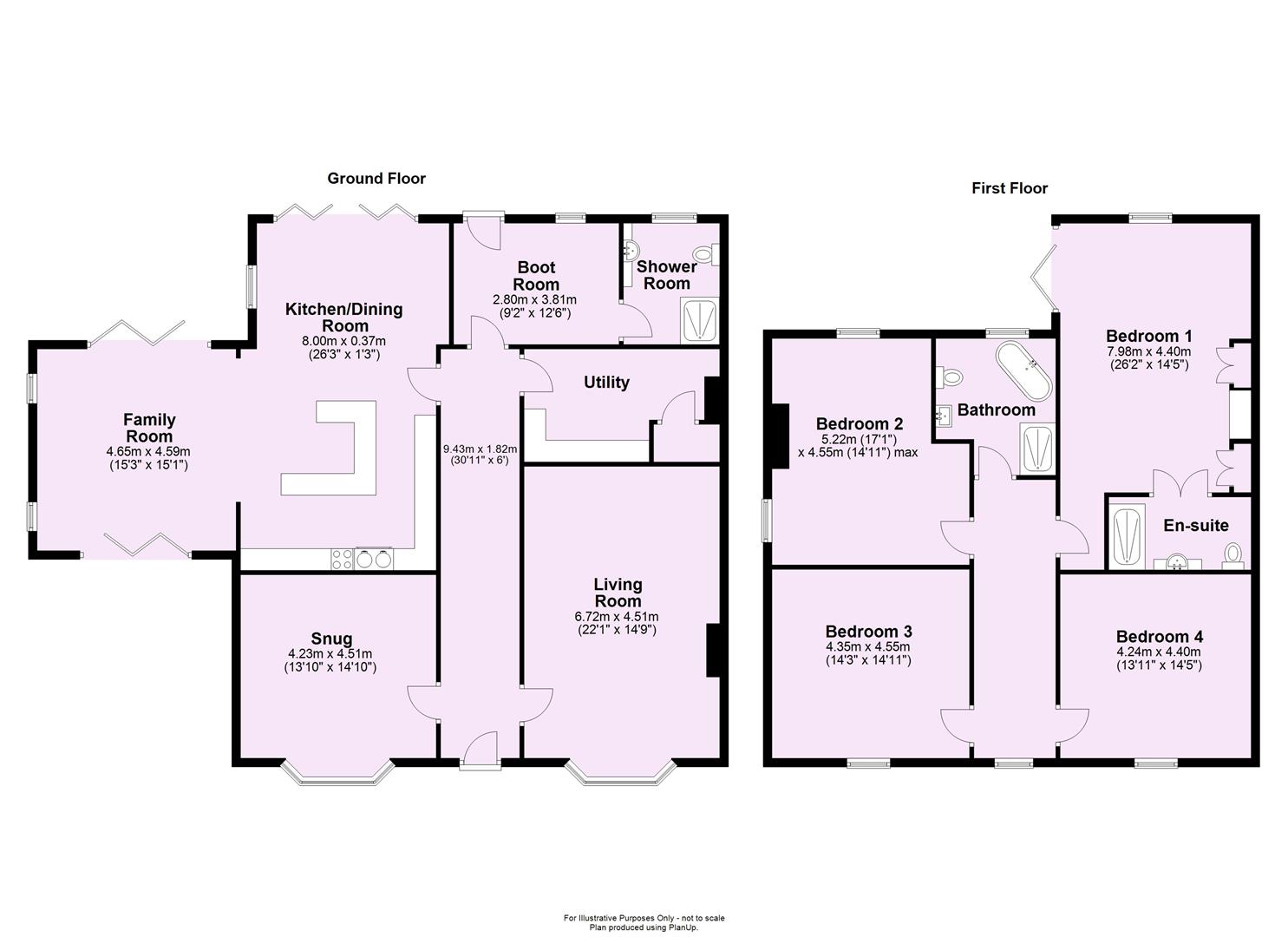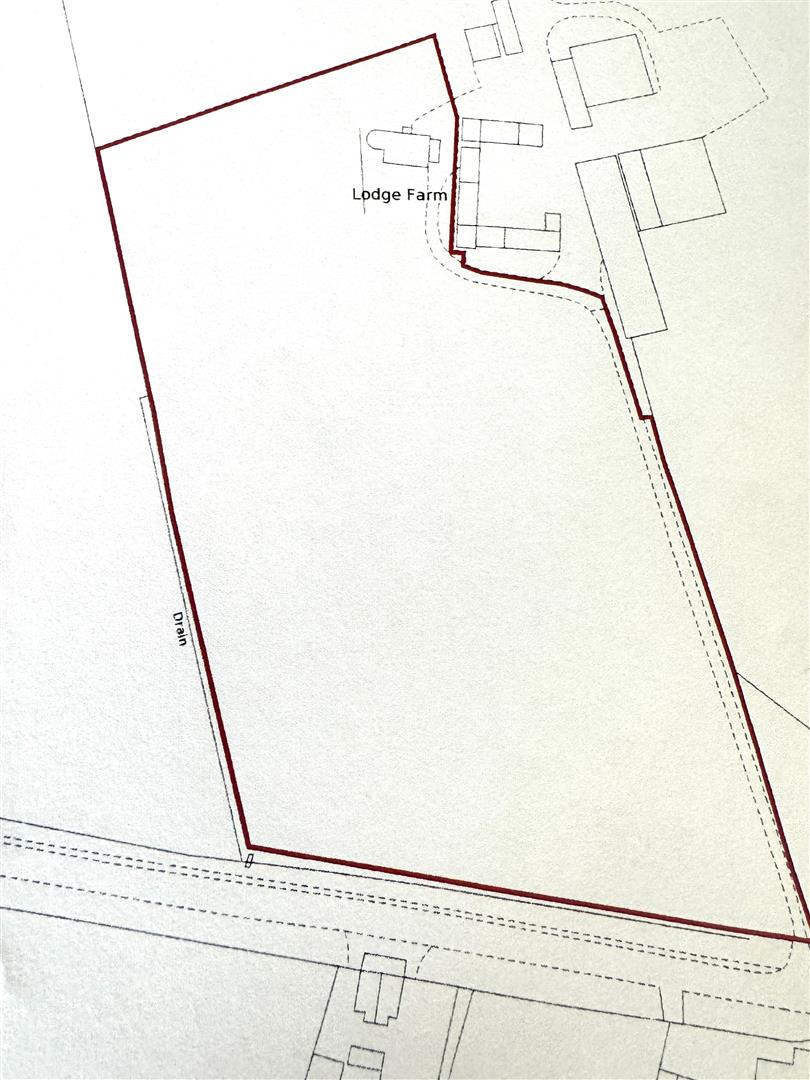Detached house for sale in Hull Road, Dunnington, York YO19
* Calls to this number will be recorded for quality, compliance and training purposes.
Property features
- Superb 4 Bedroom Family Sized Property
- Approx 7 Acres
- Stunning Kitchen Diner Family Room with Vaulted Ceiling + Bi-Fold Doors
- Luxury En-Suite Shower Room + House Bathroom + Ground Floor Shower Room
- Extra Large Living Room. Family Room/Snug
- Large Utility Room. Boot Room + Feature Well
- Double Garage
- Lovely Local Walks & Cycle/Running Routes
- Fulford School Catchment
- EPC : D
Property description
A stunning former farmhouse, set within approximately 6 acres, positioned on the outskirts of the highly desirable village of Dunnington, with beautiful views over open countryside.
General Remarks
A lovely extended character home with stunning contemporary interior:
The property is approached via an Oak framed storm porch which leads into a welcoming hallway from which all principal rooms are accessed. To the front of the property is a versatile family room/snug with feature brick fireplace (decorative only) plus a generous sized living room. To the rear is the social hub of the property; a striking open plan kitchen diner including adjoining family room with vaulted ceiling over. Multiple windows and bi-fold doors maximise the natural light and surrounding countryside views. The House of Harrogate fitted kitchen comprises: A treble oven black electric aga including twin hob, induction hob, plate warmer and matching canopy over, American style aga fridge freezer, Fisher and Paykel double drawer dishwasher, a large central island which includes a breakfast bar and Infiniti stone worktops, plus slate stone style tiled flooring. The tiling flows through to the adjoining boot room which enjoys a feature well with ground floor shower room beyond. Large utility room with fitted units matching those in the kitchen.
First floor: An oak staircase leads to a first floor landing from which 4 double bedrooms are accessed; all enjoying countryside views including individual thermostat and air conditioning units. The main bedroom has a range of fitted wardrobes plus feature circular Spa Tech bath, in addition to a luxury en-suite shower room, plus balcony access. The stunning house bathroom includes a free-standing copper bath, Perrin and Rowe fitted bathroom sanitary ware plus separate shower cubicle.
Outside the property is approached via long driveway that sweeps around to the front of the property passing renovated barns. To the rear of the property is a detached double garage with electric doors incorporating a WC. The property stands in around 7 acres which lie to the front and side of the property flanked by hedged boundaries.
In summary: A viewing is recommended to appreciate this stunning family sized property.
Viewing
All viewing is strictly by prior appointment with the sole selling agents, Hudson Moody. Please contact our personal agent Alex McClean. Telephone .
Location
Dunnington is situated around 4 miles to the east of York City. The village is very popular and has a great community spirit with many local activities and amenities including: The Sports Club (cricket, football, squash, tennis and bowls teams), Scouts hut, pub, church and a well-equipped play park with picnic area. There are a good range of local shops: Bistro, bakers, Costcutter (including Post office), an award winning Florist and newsagents. There are also two hairdressers, a doctors surgery and chemist plus sought after village Primary School. Fulford school catchment. The property is conveniently located a short walk to scenic Hagg Wood walks, ideal for dog walkers and open country running routes, plus cycle paths (National Cycle Network Route 66). Regular bus services operate from the village to the City of York and surrounding areas.
Amenities
*all mains services
*oil central heating
*uPVC double glazed windows
Local Authority
City of York Council, West Offices, Station Rise, York, YO1 6GA. Telephone .
Offer Procedure
Before contacting a Building Society, Bank or Solicitor you should make your offer to the office dealing with the sale, as any delay may result in the sale being agreed to another purchaser, thus incurring unnecessary costs. Under the Estate Agency Act 1991, you will be required to provide us with financial information in order to verify your position, before we can recommend your offer to the vendor. We will also require proof of identification in order to adhere to Money Laundering Regulations.
Agent's Note
*The vendors advise the property has been re-wired, re-plumber and re-roofed.
*Access hatch to two insulated lofts which include a velux window for roof access.
Property info
For more information about this property, please contact
Hudson Moody, YO19 on +44 1904 918021 * (local rate)
Disclaimer
Property descriptions and related information displayed on this page, with the exclusion of Running Costs data, are marketing materials provided by Hudson Moody, and do not constitute property particulars. Please contact Hudson Moody for full details and further information. The Running Costs data displayed on this page are provided by PrimeLocation to give an indication of potential running costs based on various data sources. PrimeLocation does not warrant or accept any responsibility for the accuracy or completeness of the property descriptions, related information or Running Costs data provided here.











































.png)


