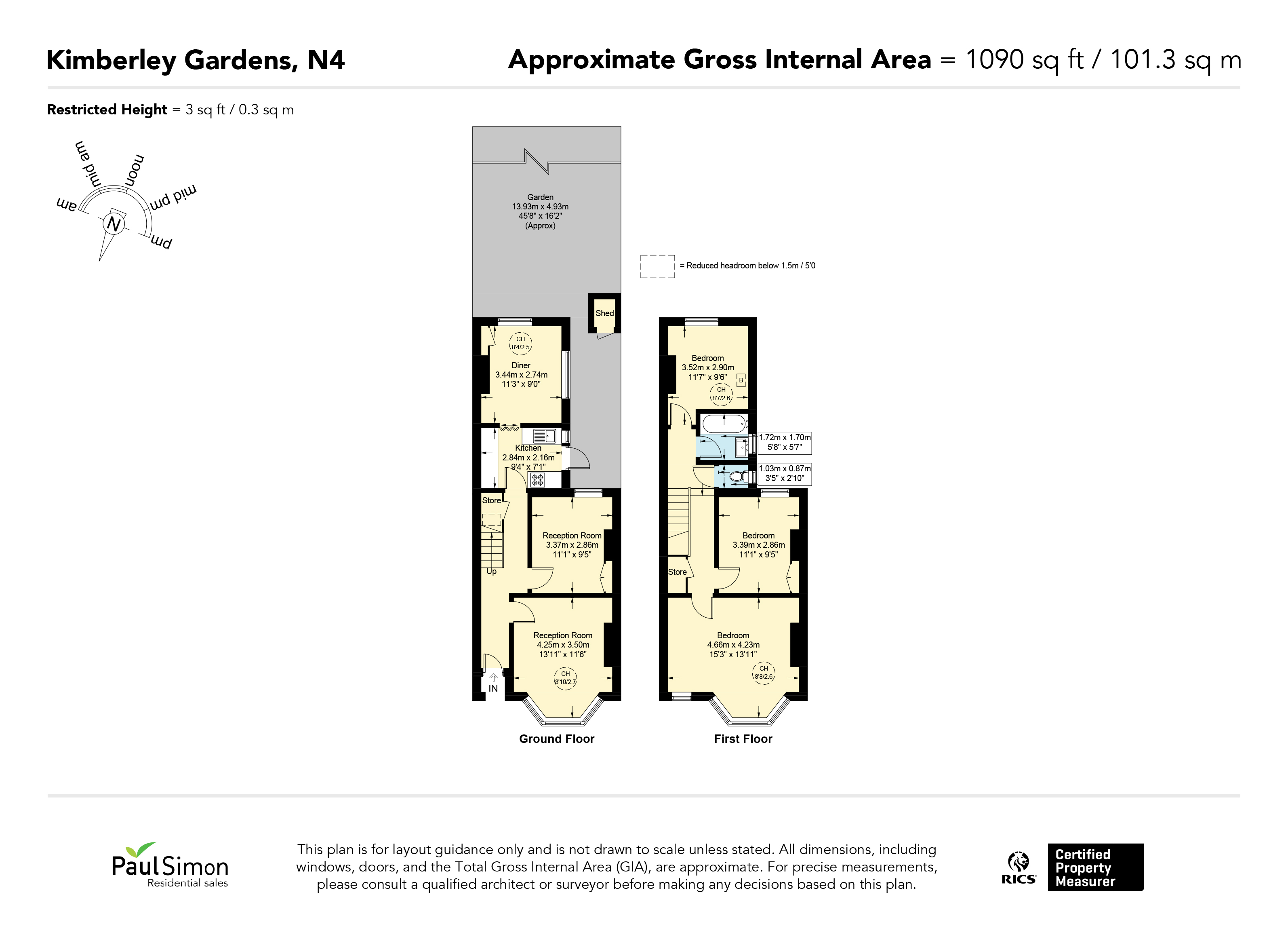Terraced house for sale in Kimberley Gardens, London N4
* Calls to this number will be recorded for quality, compliance and training purposes.
Utilities and more details
Property features
- Three Bedroom Victorian Terrace
- Brick Fronted
- Opportunity to Re-model and Refurbish
- Scope to Extend
- Upstairs Bathroom
- Peaceful Residential Street
- Beautiful South Facing Rear Garden
- Access to Green Lanes Amenities & Transport Links
Property description
Charming three double bedroom brick fronted Victorian terrace located on a quiet residential turning off Green Lanes.
The property would benefit from modernisation throughout and is an ideal opportunity to refurbish to one's own individual taste. With some thoughtful planning and structural alterations the kitchen dining area could be opened up to improve a better overall space.
Accommodation comprises of two receptions, fitted kitchen, morning room, upstairs bathroom and three double bedrooms.
Transport links offer access to Manor House tube as well as an 8 minute walk to Green Lanes and Harringay B.R. 20 minutes’ walk to Turnpike Lane underground station. Finsbury Park itself is also within half a mile. It's approximately 30 minutes’ walk to Clissold Park.
Kimberley Gardens is a highly desirable Victorian street perfectly located for access to all local restaurants, cafes and grocery stores along Harringay Green Lanes and is a short walk to the green open spaces of Finsbury Park. Access to Harringay Green Lanes/Harringay br Stations and Manor House Underground station zone 2.
Entrance Hall
Entrance via glazed front door and fan light to hall, radiator, stairs to first floor.
Reception One
Double glazed bay widow to front, gas fire with surround.
Dining Room
Double glazed window to rear and flank, radiator, cupboard to alcove.
Kitchen
Double glazed door and window to flank, range of eye and base units with rolled edge worktops, tiled splashback, stainless steel sink with single drainer and mixer tap, plumbing for washing machine, gas cooker point.
Morning Room
Double window to rear, radiator.
First Floor Landing:
Split level.
Bedroom One
Double glazed bay window to front, double glazed picture and casement window to front, radiator.
Bedroom Two
Double glazed window to rear, radiator.
Bedroom Three
Double glazed window to rear, wall mounted boiler, radiator.
Bathroom
Double glazed opaque window to rear, panelled bath, vanity sink unit, radiator.
Separate W.C
Double glazed opaque window to rear, high level flush WC.
Garden
46' patio area with path, mainly laid to lawn, mature shrub and plant borders, timber shed.
Property info
For more information about this property, please contact
Paul Simon Residential Sales, N4 on +44 20 8166 1812 * (local rate)
Disclaimer
Property descriptions and related information displayed on this page, with the exclusion of Running Costs data, are marketing materials provided by Paul Simon Residential Sales, and do not constitute property particulars. Please contact Paul Simon Residential Sales for full details and further information. The Running Costs data displayed on this page are provided by PrimeLocation to give an indication of potential running costs based on various data sources. PrimeLocation does not warrant or accept any responsibility for the accuracy or completeness of the property descriptions, related information or Running Costs data provided here.


































.png)