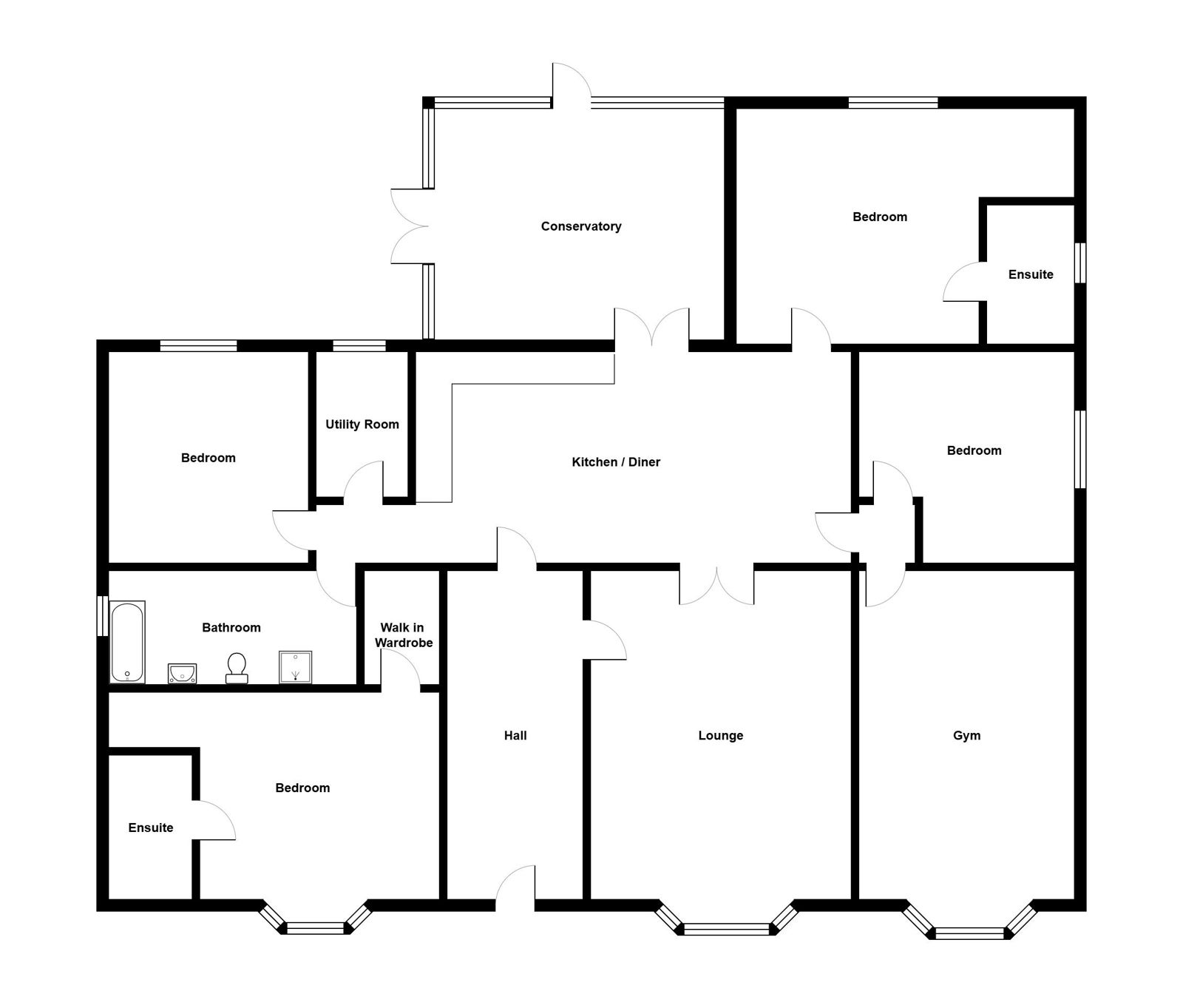Bungalow for sale in New Ceidrim Road, Garnant, Ammanford SA18
Just added* Calls to this number will be recorded for quality, compliance and training purposes.
Property features
- EER
- Superb 4/5 Bedroom Bungalow
- Built to High Spec
- Underfloor Heating
- Owned Solar Panels
- Versatile Accommodation
- Secure Enclosed Parking & Garage
- Well Kept Low Maintenance Grounds
- Ideal Family Home
- Viewing Highly Recommended
Property description
Internal viewing is highly recommended.
We have great pleasure in offering for sale a beautifully presented detached bungalow situated on a private driveway set behind secure electric gates with enclosed low maintenance well kept grounds. The property offers versatile four/five bedroom accommodation with two bedrooms offering en-suite facilities. Built by the current owners the property benefits from under floor heating, owned solar panels and double glazing. The large conservatory overlooks the well kept rear garden which offers a great deal of privacy and enjoys pedestrian access to both sides and rear vehicle access to a detached garage. This is a lovely family home, ideal for those that enjoy entertaining family and friends.
The village of Garnant offers excellent leisure facilities such as a nearby riverside parks, walks, cycle paths, recreation grounds, cosy public houses and restaurants, hot food take-away's and boasts a modern primary school and an 18 hole golf course. Internal viewing is essential in order to appreciate the quality and accommodation this property has to offer.
Accommodation:
Entrance Hallway:
Laminate flooring, entrance to loft with electricity and boarded for storage.
Lounge: - 6.25m x 4.95m (20'6" x 16'3")
Double glazed window to front, laminate flooring, wall light connections, double doors with glass panels to kitchen.
Kitchen/Dining Room: - 7.49m x 4.04m (24'7" x 13'3")
Double glazed window to rear, fitted with a range of wall and base units, electric hob with extractor fan over and glass splashback, eye level double oven and grill, 1½ bowl sink unit and draining board, part tiled walls, under pelmet lighting, dresser unit, kitchen island and breakfast bar with drawers and base units, downlighters, laminate effect flooring, double glazed French doors to conservatory.
Utility Room: - 2.74m x 1.5m (9'0" x 4'11")
Double glazed window to rear, tiled floor, fitted with wall units, gas boiler providing domestic hot water and underfloor heating, work surface, plumbing for washing machine.
Conservatory: - 5.33m x 3.15m (17'6" x 10'4")
Double glazed glass doors to rear and side, tiled floor, double panel radiator.
Master Bedroom: - 4.27m x 3.91m (14'0" x 12'10")
Double glazed window to front, laminate flooring, two walk-in wardrobes housing manifold for underfloor heating.
En-Suite:
Double glazed obscure window to side, WC, pedestal wash hand basin, shower enclosure with tiled splashback, tiled floor, extractor fan, heated towel rail.
Bedroom Two/Sitting Room: - 6.07m x 3.91m (19'11" x 12'10")
Currently used as a gym but would lend itself as another reception room or bedroom. Double glazed window to front, laminate flooring.
Bedroom Three: - 4.01m x 3.89m (13'2" x 8'7"/12'9")
Double glazed window to side, laminate flooring.
Bedroom Four: - 3.94m x 3.76m (12'11" x 12'4")
Double glazed window to rear, laminate flooring.
En-Suite:
Double glazed obscure window to side, WC, pedestal wash hand basin, shower enclosure with tiled splashback, tiled floor, extractor fan, heated towel rail.
Bedroom Five: - 4.09m x 4.01m (13'5" x 9'9"/13'2")
Double glazed window to rear, laminate flooring.
Bathroom: - 4.24m x 2.03m (13'11" x 4'0"/6'8")
Double glazed obscure window to side, free standing Victorian style bath with hand held shower unit and claw feet, WC, pedestal wash hand basin, shower enclosure with tiled splashback, part tiled walls, heated towel rail.
Externally:
The property is approached via a secured driveway with electric gates, tarmacadam driveway providing ample parking. Side pedestrian access to a rear garden which offers a great deal of privacy, side lawn with flower borders, vegetable patch and greenhouse, two patio areas, gazebo with water feature, low maintenance area to the rear laid with artificial lawn and gravelled area. There is rear vehicle access to a detached garage with electricity connected.
Services:
There are main services connected to the property. The solar panels are leased from 23rd January 2012 for 25 years and 3 months.
Council Tax: F.
Broadband/Mobile Phone Coverage:
There is superfast broadband and mobile phone coverage in the area.
Directions:
From our office in Ammanford proceed to the traffic lights bearing left onto High Street. Continue until reaching the next junction in Pontamman and turn left. Proceed through the village of Glanamman onto Garnant. On reaching The Half Moon turn right immediately before and proceed up the hill. Take the fourth left hand turning onto Ceidrim Road and continue straight ahead whereby the entrance to the property will be located on the opposite side of the road.
Disclaimer:
Every care has been taken with the preparation of particulars however please note room dimensions and floor plan's should not be relied upon and any appliances or services listed on these details have not been tested.
Property info
For more information about this property, please contact
Calow Evans, SA18 on +44 20 8022 9213 * (local rate)
Disclaimer
Property descriptions and related information displayed on this page, with the exclusion of Running Costs data, are marketing materials provided by Calow Evans, and do not constitute property particulars. Please contact Calow Evans for full details and further information. The Running Costs data displayed on this page are provided by PrimeLocation to give an indication of potential running costs based on various data sources. PrimeLocation does not warrant or accept any responsibility for the accuracy or completeness of the property descriptions, related information or Running Costs data provided here.







































.png)
