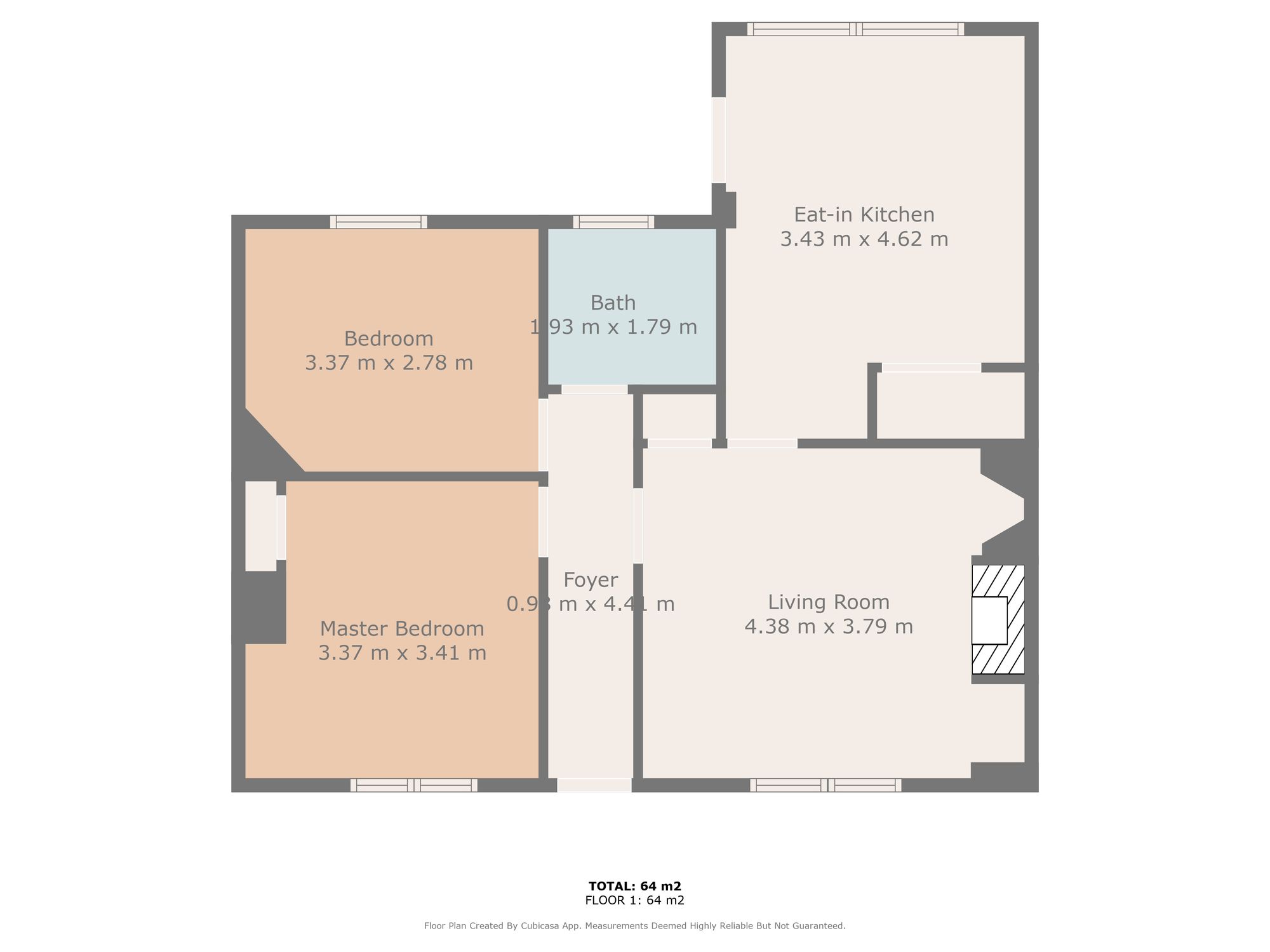Semi-detached bungalow for sale in Tranent Road, Elphinstone EH33
Just added* Calls to this number will be recorded for quality, compliance and training purposes.
Property features
- Semi-Detached Bungalow
- 2 Double Bedrooms
- Recently Upgraded
- Large Private Gardens & Driveway
- Rural Village Location
Property description
Duncan Laing and Re/Max Property Marketing Centre are pleased to bring to the market a rarely available and spacious, 2 Double Bedroom, Semi-Detached Bungalow in the quiet rural village of Elphinstone in East Lothian. The property has been recently upgraded to include new windows, doors and kitchen to name but a few and has been brought to the market in excellent order. In walk-in condition, this property would make an ideal first time purchase or a great starter family home. Early viewing is highly recommended and is strictly by appointment only. To arrange your viewing contact us on .
The village of Elphinstone lies on the outskirts of Tranent and enjoys a quiet rural setting. For your day to day needs the village is served by a local shop/post office with a larger selection of shops and supermarkets available in nearby Tranent. Tranent also provides schooling from nursery through to secondary and Elphinstone is within the catchment area for Ross High School in Tranent. Only a short drive away is the A1, providing excellent commuter access to Edinburgh and beyond via the City By-Pass. Fort Kinnaird retail park is only approx 10 mins drive away and has a large selection of well known high street retail outlets as well as restaurants, coffee shops, a multi-screen cinema and a 24hr gym. Prestonpans park and ride provides regular rail services to the centre of Edinburgh.
The property comprises: Hallway - Lounge - Kitchen/Diner - 2 Double Bedrooms - Shower Room - Gardens - Driveway - GCH - dg - Council Tax Band B - Energy Rating C
EPC Rating: C
Vestibule/Hallway
The welcoming vestibule and hallway provides access to the lounge, both bedrooms and the bathroom. The vestibule is fitted with a recessed door mat with the hallway being laid to laminate. Radiator.
Lounge (4.38m x 3.79m)
The spacious front facing lounge has been refurbished into a contemporary styled room with decorative wall-panelling and feature TV wall with additional built-in recesses. Large front facing window. Fitted carpet. Radiator.
Kitchen/Diner (4.62m x 3.43m)
The kitchen has been re-styled into a fantastic cooking and dining space which is both bright and spacious. Fitted with a large selection of base and wall-mounted units with light marble effect worktops and inset "belfast" style sink. Integral applinaces include: Halogen hob, cooker hood, double "eye-level" oven, fridge/freezer, dishwasher and wine fridge. Large storage cupboard. Tile flooring. Access door to rear garden.
Shower Room (1.93m x 1.79m)
Formerrly the bathroom, it has been converted into a lovely shower room fitted with a 3-piece suite comprising; WC, wash hand basin and large walk-in shower enclosure with "waterfall" shower. Opaque window to the rear. Extractor fan. Radiator.
Bedroom 1 (3.41m x 3.37m)
This spacious master bedroom is located to the front of the property with large window overlooking the front garden. Fitted carpet. Radiator.
Bedroom 2 (3.37m x 2.78m)
The 2nd double bedroom is located to the rear of the property with window overlooking the rear garden. Currently utilised as a home office/study this room is of a size that can easily accommodate a double bed plus additional bedroom furniture. Fitted carpet. Radiator.
Front Garden
The front garden is area is laid mainly to lawn with mature bushes and shrubbery.
Rear Garden
This fantastic outside space to the rear of the property is deceptively private and spacious. Laid to a combination of lawn, stone chips and a paved patio with a paved pathway extending around the side of the property. This garden is just perfect for entertaining or for a family play area.
Parking - Driveway
The property benefits from a private driveway to the side with potential to extend even further to accommodate more vehicles. The property also has the use of private parking behind the rear garden although there is no direct access from the property.
Property info
For more information about this property, please contact
RE/MAX Property Marketing Centre, ML4 on +44 1698 599742 * (local rate)
Disclaimer
Property descriptions and related information displayed on this page, with the exclusion of Running Costs data, are marketing materials provided by RE/MAX Property Marketing Centre, and do not constitute property particulars. Please contact RE/MAX Property Marketing Centre for full details and further information. The Running Costs data displayed on this page are provided by PrimeLocation to give an indication of potential running costs based on various data sources. PrimeLocation does not warrant or accept any responsibility for the accuracy or completeness of the property descriptions, related information or Running Costs data provided here.





































.png)
