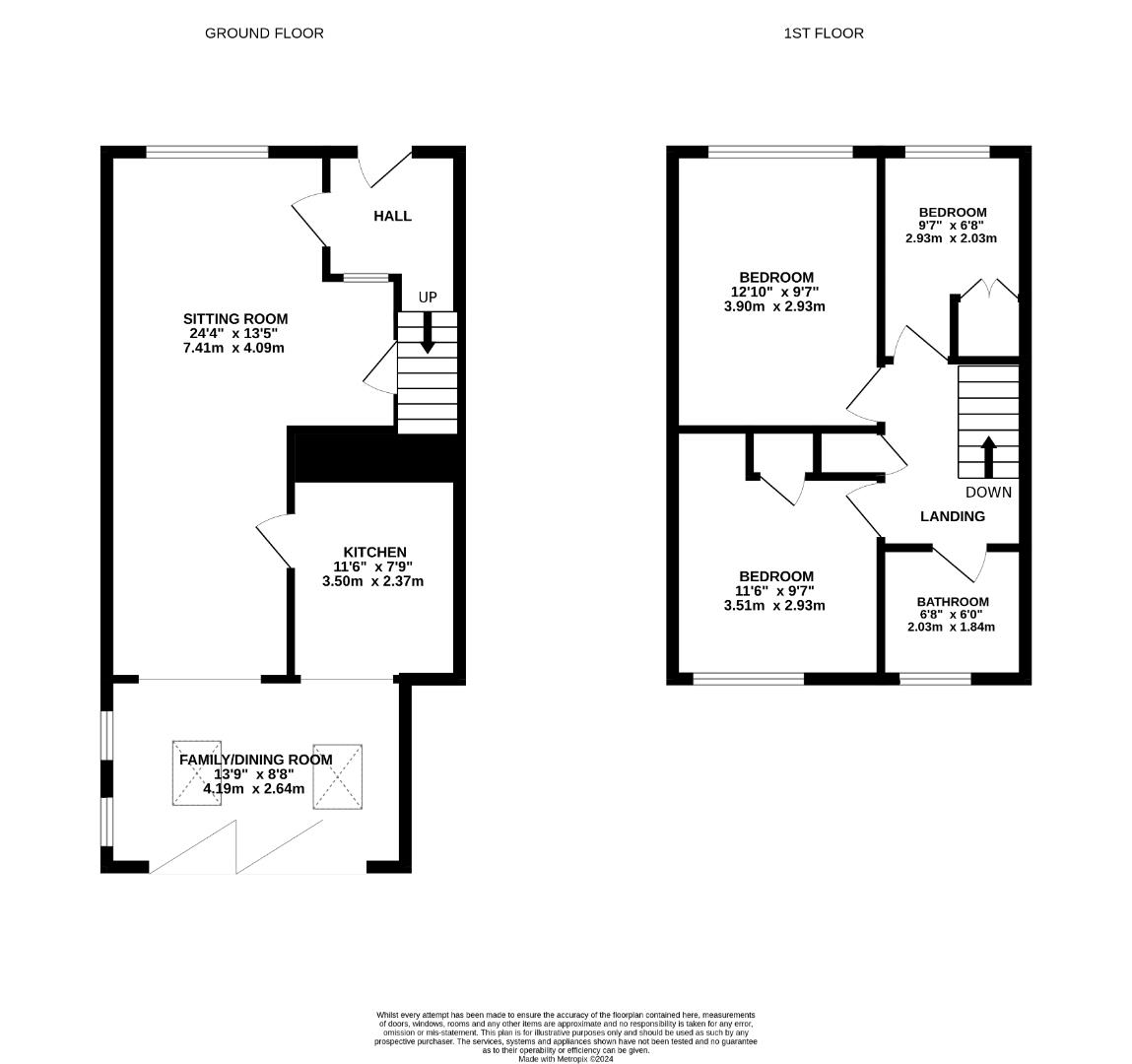Semi-detached house for sale in Viburnum Close, Ashford TN23
* Calls to this number will be recorded for quality, compliance and training purposes.
Property features
- Well presented 3 bedroom end of terrace family home
- Charming rear extension to ground floor with velux windows
- L Shaped open plan ground floor layout
- Previously extended now offering bi-folding doors & dining area
- Modern landscaped, low maintenance rear garden with access
- Garage en-bloc providing parking too
- 3 Bedrooms serviced by family bathroom
- Underfloor heating within rear extension
- Delightful cul-de-sac setting ideal for families
- Council Tax Band: C, EPC Rating: D (62)
Property description
Hunters are delighted to immaculately presented three bedroom semi-detached family home that you will not want to miss. The current owners have finished this home to a very high standard in our opinion, with a modern theme throughout. With large windows and modern fitted Kitchen with bi-fold doors to rear, it's certainly one for your viewing list! Located in an enviable 'near town location' within a quiet family friendly cul-de-sac setting. Separated from the road, enclosed in a brick wall boundary, enhancing that private feel.
You’ll find this home set behind a well-kept, pretty green frontage and landscaped garden laid to lawn, wander along your garden path and into the front door of the home; the ground floor comprises of a entrance hall, a good size open plan lounge/dining room with large picture window to the front that floods the room with light. You'll note the care that has been provided by the current owners that has spanned over a decade. This welcoming space leads you to the rear of the home, that has been extended to seamlessly blend the living spaces, lending it well to deal with all that comes with day to day family life. The extended rear of the home has under floor heating installed as a an added feature, bi-folding doors, which has created a dining entertainment space to the rear, that offers the perfect place for a dining room table & chairs found beneath those perfectly spaced velux windows – leave those bi-folds ajar and let the summer breeze cool you and the family whilst you entertain guests, they’ll not want to leave following a weekends gathering here – it’s a space that’s been designed to lure you there, and keep you in it!
Finishing the homes ground floor accommodation well is the modern, galley style kitchen fitted by the reputable Howdens, that offers an integral Bosh oven with induction hob and an array of wall and base hung cabinetry as well as providing ample food preparation space too, the flow of the home is really important here, and thanks to the forward thinking of the owners – it’s only emphasized by the extension has since provided.
Climb the stairs, and here is where you will find 3 well proportioned bedrooms, 2 of which being comfortable double bedrooms and a further single bedroom with built in wardrobe that can be utilised as an office which has become so high on the agenda for many following the work from home hike. Bedrooms 1 & 3 are located at the front of the home, with the principle bedroom measuring approx ‘’12’6x9’10’’ of usable floor space. Bedroom two offers a delightful view out into the landscaped rear garden. The family bathroom services all bedrooms and is finished with a shower over bath, wash hand basin and W/C. The homes accommodation is finished well with an ever handy loft entry which is partially boarded.
Step outside the bi-folds, and you’ll find a tranquil space, ideal for letting the children let off steam. The details have been taken care of here, with Easigrass that has been installed, being both child and pet friendly as is self cleaning and regulates its own temperature when the weather is kind. There’s a modern raised deck, ideal for those that wish to catch the summer sun. You will note the beautiful Rhododendron tree that provides a nicely shaded area, ideal for this East-South facing garden. The garden wraps around the home in a L shaped fashion, with a patio that leads through to the side gate where there is a garden shed with power. There is also power access in the garden and a garden tap, If it’s more space you are after, then there is also a garage en-bloc at the end of the front garden which is located opposite the home, ideal for parking a car opposite.
All mains services are connected, but none have been tested by the agent.
Flood Risk: Very low Each year, there is a chance of flooding of less than 1 in 1000 (0.1%)
Average Broadband Speed: 68mb Superfast :1000mb Ultrafast :1000mb
Property info
For more information about this property, please contact
Hunters - Ashford, TN23 on +44 1233 238769 * (local rate)
Disclaimer
Property descriptions and related information displayed on this page, with the exclusion of Running Costs data, are marketing materials provided by Hunters - Ashford, and do not constitute property particulars. Please contact Hunters - Ashford for full details and further information. The Running Costs data displayed on this page are provided by PrimeLocation to give an indication of potential running costs based on various data sources. PrimeLocation does not warrant or accept any responsibility for the accuracy or completeness of the property descriptions, related information or Running Costs data provided here.





























.png)
