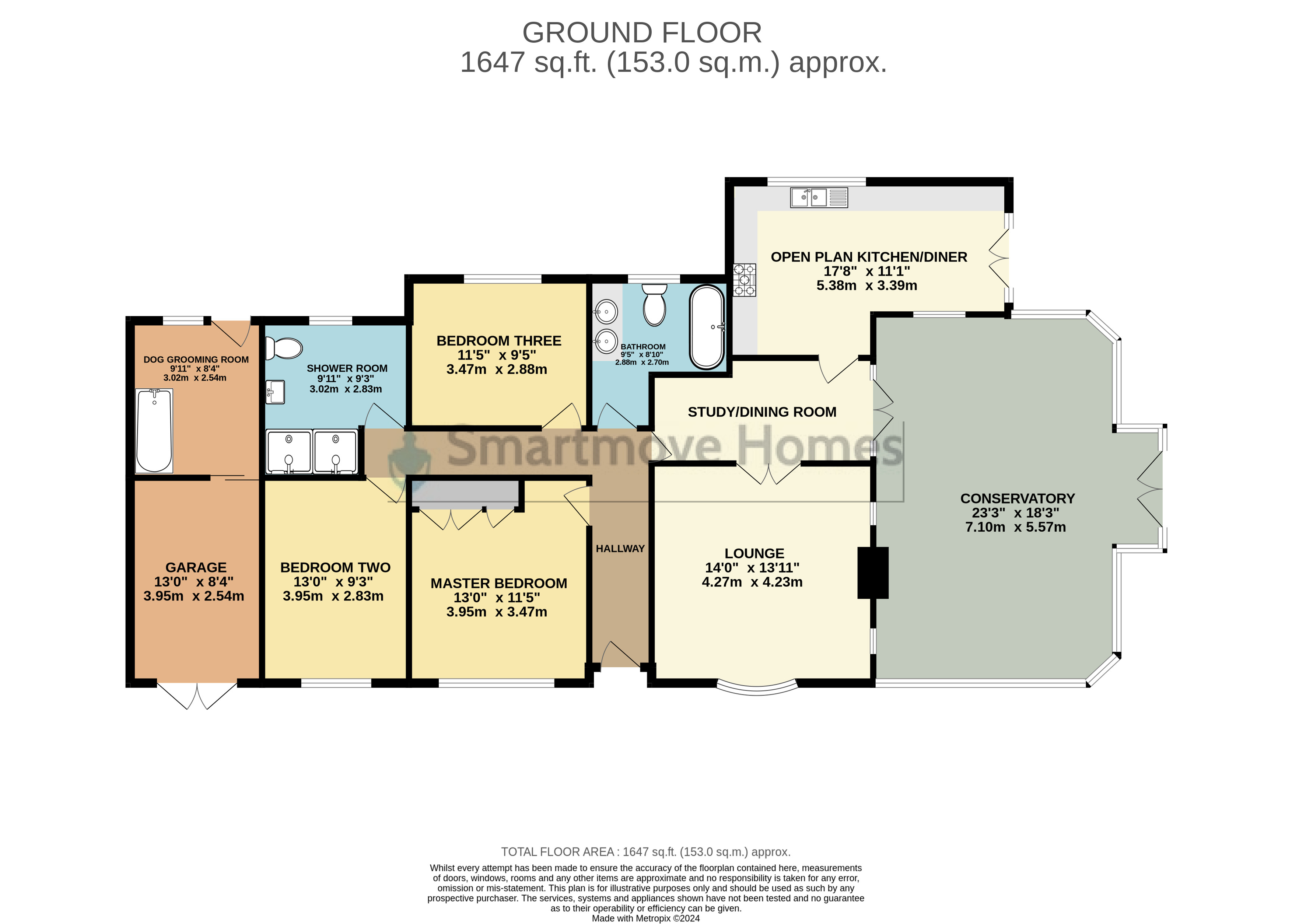Detached bungalow for sale in Bond Lane, Heage, Belper DE56
* Calls to this number will be recorded for quality, compliance and training purposes.
Property features
- Detached bungalow
- Three bedrooms
- No upwards chain
- Outdoor kennels
- Generous conservatory
- Large wrap around garden
- Garage/off road parking
- Countryside views
- Viewings advised
Property description
- new to the market with no upwards chain - unique three bedroom detached bungalow in A sought after location situated on A generous plot - Smartmove are delighted to bring to the market this stunning bungalow in Heage briefly comprising an entrance hallway, living room, dining/sitting room, open plan kitchen/diner, spacious conservatory, three double bedrooms, dog grooming room behind the garage, bathroom and separate shower room. Outside there is an enclosed south facing wrap around garden with multiple seating areas, ample off road parking with gated entrance and a separate garage. To book an internal inspection please contact Smartmove Homes as soon as possible.
- new to the market with no upwards chain - unique three bedroom detached bungalow in A sought after location situated on A generous plot - Smartmove are delighted to bring to the market this stunning bungalow in Heage briefly comprising an entrance hallway, lounge, study/dining room, open plan kitchen/diner, spacious conservatory, three double bedrooms, dog grooming room behind the garage, bathroom and separate shower room which is all double-glazed throughout. Outside there is an enclosed south facing wrap around garden with multiple seating areas, ample off road parking with gated entrance and a separate garage. To book an internal inspection please contact Smartmove Homes as soon as possible.
Ground floor
entrance hallway Composite door with obscured glass and surround windows, radiator, storage cupboard and wood effect laminate flooring.
Lounge 14' 0" x 13' 11" (4.27m x 4.24m) Spacious lounge with leaded bay window to front elevation, radiator, dual fuel aspect burning stove and two inset display cabinets.
Study/dining room Built in cupboards and display cabinets, seating area, radiator and wood effect laminate flooring with doors leading to kitchen/diner, lounge and conservatory.
Fitted kitchen/diner 17' 8" x 10' 5" (5.38m x 3.18m) Fitted kitchen with matching wall and base units, wood effect counter top, double sink and drainer with mixer tap, five ring gas hob with extractor fan, integrated oven and grill, fridge, freezer and washing machine. Window to rear elevation and stained glass window to side elevation leading to conservatory, two radiators, Indian stone flooring and double French doors leading to the rear elevation.
Conservatory 23' 3" x 18' 3" (7.09m x 5.56m) Large double glazed UPVC wood effect conservatory comprising of two installed electric fans, dual fuel aspect burning stove, radiator, power, lighting and tiled flooring. Windows to side and rear elevation and double French doors leading to rear elevation.
Master bedroom 13' 0" x 11' 5" (3.96m x 3.48m) Double bedroom with leaded window to front elevation, radiator, built in wardrobes with overhead cupboards and built in dressing table.
Bedroom two 13' 0" x 9' 3" (3.96m x 2.82m) Double bedroom with leaded window to front elevation and radiator.
Bedroom three 11' 5" x 9' 5" (3.48m x 2.87m) Double bedroom with window to rear elevation, radiator and wood effect vinyl flooring.
Bathroom 9' 5" x 8' 10" (2.87m x 2.69m) Three piece suite comprising of WC, two wash basins over granite counter top vanity unit, large stand alone bath with mixer taps, electric towel rail, marble tiled flooring and an obscured window with granite windowsill to rear elevation.
Shower room 9' 11" x 9' 3" (3.02m x 2.82m) Three piece suite comprising of WC, triangular wash basin over glass vanity unit, large stand alone electric shower with power jets, towel rail, wood effect laminate flooring and obscured window to rear elevation.
Outside
off road parking Double gates leading to gravel driveway with room for three vehicles and wooden garage with room for one vehicle and point for electric vehicle charging.
Garage/dog grooming room Double wooden doors leading to garage with concrete floor, power, lighting and room for one vehicle. Separated by a stud wall, to the rear of the garage there is a bath with shower over, power, lighting, counter space with storage and window and door to rear elevation.
Wrap around garden Private and enclosed south facing garden which is not overlooked with laid to lawn, mature shrubs and trees including shed, playhouse and pergola. There is an enclosed patio seating area to rear of property and large dog kennels to side elevation.
Kennels Secure gated outdoor dog kennels with large runs.
Additional information Tenure: Freehold
EPC: Tbc
Fitted burglar alarm and security lighting.
Property info
For more information about this property, please contact
Smartmove Homes, DE5 on +44 1773 420860 * (local rate)
Disclaimer
Property descriptions and related information displayed on this page, with the exclusion of Running Costs data, are marketing materials provided by Smartmove Homes, and do not constitute property particulars. Please contact Smartmove Homes for full details and further information. The Running Costs data displayed on this page are provided by PrimeLocation to give an indication of potential running costs based on various data sources. PrimeLocation does not warrant or accept any responsibility for the accuracy or completeness of the property descriptions, related information or Running Costs data provided here.































.png)

