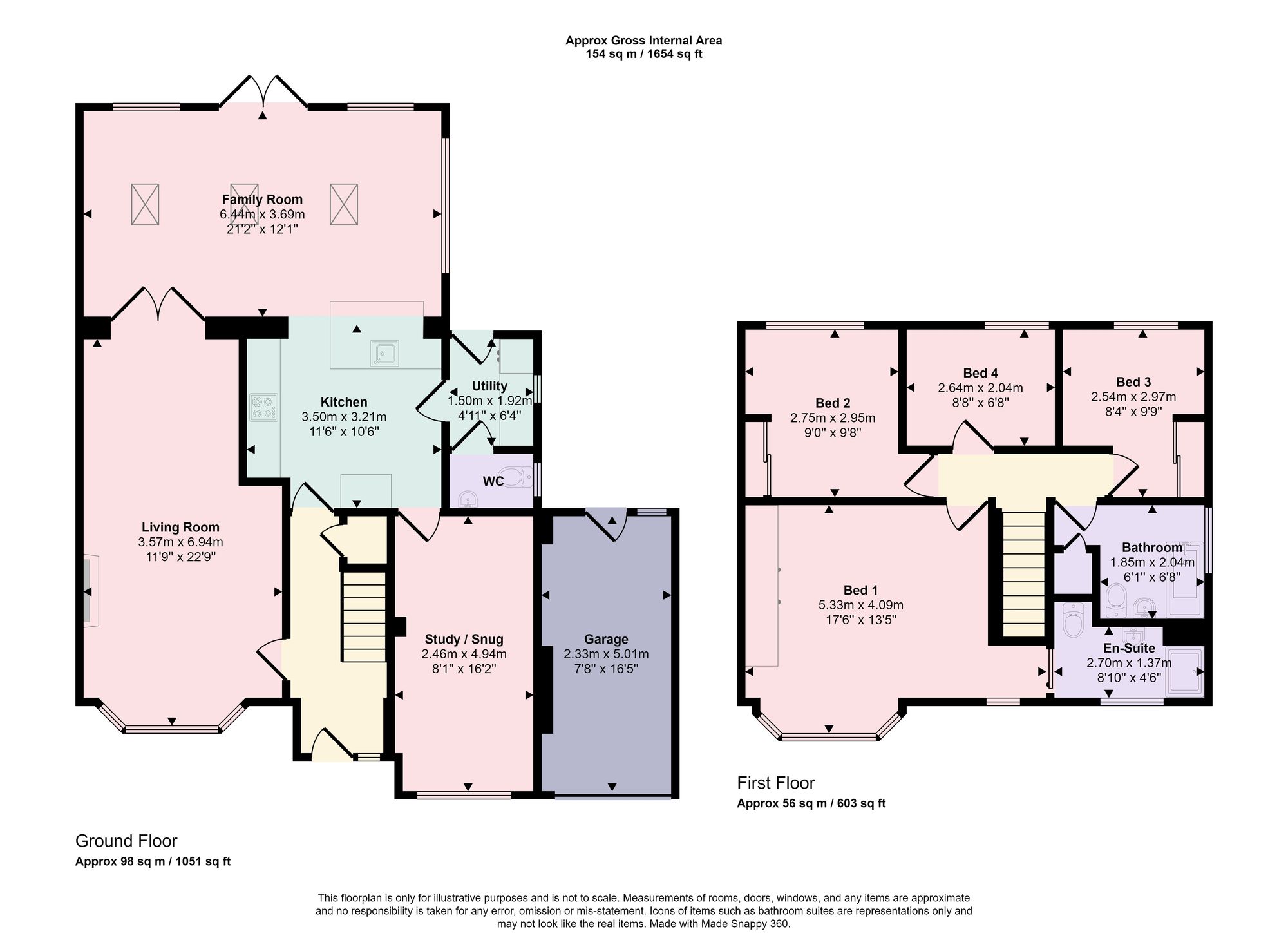Detached house for sale in Missenden Acres, Hedge End SO30
* Calls to this number will be recorded for quality, compliance and training purposes.
Property features
- Eastleigh council band E
- EPC rating C
- Extended detached four bedroom home
- Stunning kitchen dining room with underfloor heating
- 23ft lounge
- Ensuite to master bedroom
- Attractive rear garden
- Garage
- Driveway providing parking for multiple vehicles
Property description
Introduction
Situated in a quiet cul de sac and within catchment for Berrywood Primary, Deer Park School and Wildern School, is this impeccably maintained and extended four bedroom detached family home. Showcasing a wonderful kitchen dining room complete with quartz work tops, underfloor heating and a vaulted ceiling. Further accommodation includes a substantial 23ft lounge, separate utility room, ground floor WC and a family room. Across the first floor are four bedrooms, the impressive master bedroom boasts an en-suite and a well-presented family bathroom. Externally the property provides a driveway accommodating up to four vehicles and attached garage, while the rear garden has been tastefully landscaped to provide an enjoyable outside setting.
Location
The property is situated in a popular area of Hedge End and benefits from being close to reputable local schools, Hedge End’s village centre offering a range of shops and amenities, as well as close to the retail park and M27 motorway links.
Inside
A panel glazed composite door opens into a welcoming and well-presented entrance hall which has been laid to tiled flooring, has a radiator to one wall and stairs lead to the first floor. An internal door to your left hand side leads through to the expansive living room, featuring a bay window to the front elevation and a feature log burning fire with surround. Double doors to the rear open into the extended dining family room with vaulted ceiling incorporating three sky lights that provide an abundance of natural light, in addition double glazed French doors open onto the garden. The room seamlessly transitions into a modern kitchen that comprises a good range of wall and base level work units with fitted quartz countertops that incorporate a Bosch induction hob, electric oven and inset sink. An extended quartz work top provides breakfast bar seating, and the room is completed with tiled flooring and spot lighting. Adjacent to the kitchen is a conveniently positioned utility room, which also has fitted quartz worktops and provides integrated appliances which include a fridge freezer, washing machine and Smeg dishwasher. A door then leads to a ground floor cloakroom. To the front of the property and enhancing the living accommodation is the separate family room which has been converted from a garage, the room offers flexible use subject to a buyer needs and could be utilised as a home office or playroom.
The first floor landing provides access to the loft space and doors lead to the principal accommodation. The noteworthy master bedroom is an excellent size and features a good range of fitted wardrobes and a bay window to the front aspect and also offers a well presented en-suite which has an enclosed shower cubicle, surface mounted wash hand basin and WC. Bedrooms two and three both offer fitted wardrobes and can accommodate a double bed, where as bedroom four is a well proportioned single room allowing space for freestanding bedroom furniture. A well maintained family bathroom suite comprises a panel enclosed bath with ceiling mounted mains rainfall shower head and a fitted glass shower screen, a WC, surface mounted sink and fully tiled walls and flooring.
Outside
To the front of the property a dropped kerb provides vehicular access to a blocked paved driveway which allows for off road parking for in the region of four cars. The driveway leads to an integral garage which is accessed via an up and over door. The well presented rear garden has a patio seating area running along one side of the boundary which has a pergola and hot tub. Enclosed by wood panel fencing the rest of the garden is laid to artificial lawn.
Services:
Gas, water, electricity and mains drainage are connected. Please note that none of the services or appliances have been tested by White & Guard.
Boardband : Superfast Fibre Broadband 53-79 Mbps download speed 14 - 20 Mbps upload speed. This is based on
EPC Rating: C
Property info
For more information about this property, please contact
White & Guard Estate Agents, SO32 on +44 1489 322774 * (local rate)
Disclaimer
Property descriptions and related information displayed on this page, with the exclusion of Running Costs data, are marketing materials provided by White & Guard Estate Agents, and do not constitute property particulars. Please contact White & Guard Estate Agents for full details and further information. The Running Costs data displayed on this page are provided by PrimeLocation to give an indication of potential running costs based on various data sources. PrimeLocation does not warrant or accept any responsibility for the accuracy or completeness of the property descriptions, related information or Running Costs data provided here.




























.png)
