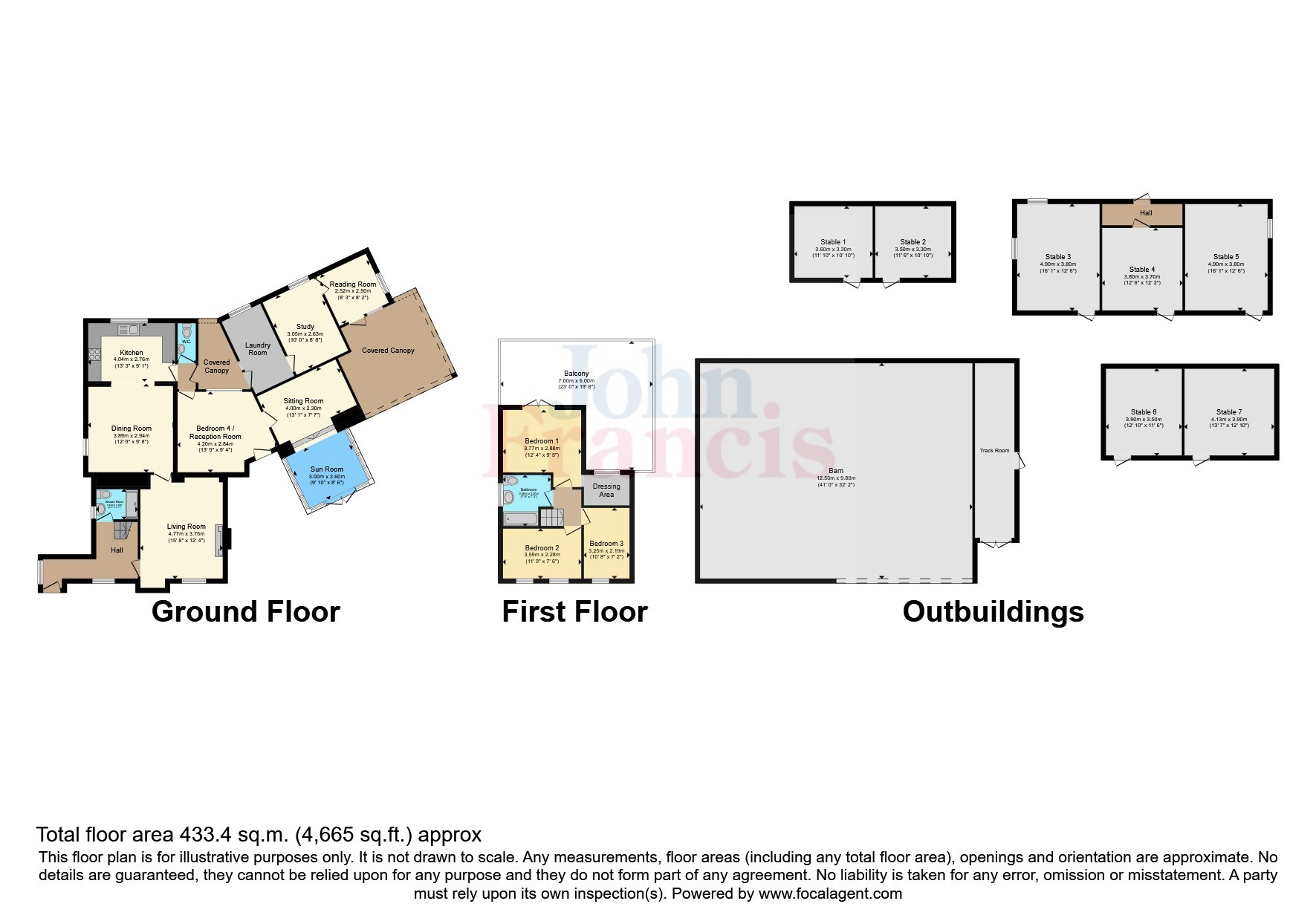Detached house for sale in Salem, Llandeilo, Carmarthenshire SA19
Just added* Calls to this number will be recorded for quality, compliance and training purposes.
Property features
- Just Under 8 Acres
- Stables and Outbuildings
- Stock Proof Land With Menage
- Modernised Through-Out To a Very High Standard
- *Viewings Highly Recommended*
Property description
*** A Charming Period Farmhouse with Endless Potential ***
Welcome to Dolwerdd, a picturesque property that beautifully combines historic charm with modern functionality. Nestled in the serene countryside, this period 4-bedroom farmhouse offers a unique opportunity for those seeking a tranquil rural lifestyle.
The main residence exudes timeless appeal, featuring spacious living areas, four well-appointed bedrooms, and classic architectural details. Each room is bathed in natural light, creating a warm and inviting atmosphere throughout the home.
Dolwerdd is more than just a home; it's an opportunity. With its blend of historic charm, functional spaces, and vast outdoor amenities, this property is perfect for those looking to create a dream rural lifestyle or explore investment potential.
Don't miss the chance to make Dolwerdd your own. Schedule a viewing today and experience the timeless beauty and endless possibilities of this unique property.
Adjacent to the main house is a thoughtfully converted barn, currently utilized as a laundry room, study & reading room.
With the necessary planning consent, this versatile space has the potential to be transformed into a separate self-contained annexe, perfect for guests or as a rental opportunity.
Occupying a slightly elevated position overlooking the front garden with fine views over the surrounding area. Conveniently located about one mile from Salem Village with its public house and village hall. Llandeilo is some 4 miles away and offers a wide and varied range of amenities to include bank, shops, offices and schools. The M4 Motorway junction at Cross Hands is within easy commuting distance giving access to the rest of the country. Local attractions in the area include Carreg Cennen Castle, Trap, Dinefwr and Dryslwyn Castles, Aberglasney Gardens and the National Botanical gardens at Llanarthney.<br /><br />
Entrance Hall
Enter via a double glazed door to the front elevation, double glazed window to the side, laminate flooring, double glazed window to the front, stairs to first floor, radiator, step up into:-
Shower Room
Double shower with glass sliding doors, tiled splashback, WC, wall mounted chrome radaitor, wall mounted hand wash basin, double glazed window to the side, tiled flooring, spot lights to ceiling
Living Room
Double glazed door and window to the front elevation, exposed inglenook stone fireplace with gas burner installed with wood mantel over, decorative beams to ceiling, centre ceiling light, laminate flooring, door into:-
Dining Room
Radiator, tiled floors, double glazed window to the side elevation, centre ceiling light, opening into:-
Kitchen
Matching wall and base units with worktop over, integrated electric oven, four ring electric hob over, extractor fan, tiled splashback, plumbing for washing machine, stainless steel sink with mixer tap, tiled floor, spot lights to ceiling, double glazed window to the rear, integrated fridge, door opening into the:-
Rear Entrance
Tiled floor, spot light to ceiling, door opening into WC and another door opening into Bedroom Four/ Reception Room :-
WC
WC, wash hand basin, tiled floor, double glazed window to the side, spot light to ceiling.
Bedroom Four/Reception Room
Laminate flooring, radiator, double glazed window to the rear elevation, double glazed door to the front elevation, centre ceiling light, coving to ceiling, opening into:-
Sitting Room
Tiled floor, radiator, coving to ceiling, Opening into:-
Sun Room
Double glazed windows to the side and rear, double glazed French doors to the front, tiled floor, perspex roof
Covered Canopy Leading Into:-
Laundry Room
Space for tumble dryer and freezer, laminate flooring, double glaze window.
Study
Laminate flooring and double glaze window
Reading Room
Two windows, door leading out to front, tiled floor, centre ceiling light
First Floor Landing
Carpeted flooring, access to loft, spot lights to ceiling
Bedroom One
Vaulted ceiling with exposed beams, double glazed window and double glazed French door leading to the balcony, carpeted flooring, radiator, centre ceiling light, access to loft space, opening into the:-
Dressing Area
Double glazed window to the rear elevation, carpeted flooring, vaulted ceiling, spot lights to ceiling
Bedroom Two
Double glazed window to the front elevation, tongue and groove panelling to wall, exposed hardwood floor, vaulted ceiling, centre ceiling light, radiator
Bedroom Three
Two double glazed window to the front, tongue and groove panelling, vaulted ceiling, radiator with exposed flooring
Bathroom
Three piece suite comprising of WC, wash hand basin, panel bath, double glazed window to side
Externally
Dolwerdd's extensive grounds, spanning just under 8 acres, offer a wealth of amenities for equestrian enthusiasts and hobby farmers alike. The property features a former menage, ideal for horse training, a range of stables, a tack room, and an open-fronted implement shed, providing ample storage for equipment and tools.
Services
We are advised that mains water and electricity service the property. Oil provides hot water and heating. The property has its own private drainage system.
Property info
For more information about this property, please contact
John Francis - Ammanford, SA18 on +44 1269 849501 * (local rate)
Disclaimer
Property descriptions and related information displayed on this page, with the exclusion of Running Costs data, are marketing materials provided by John Francis - Ammanford, and do not constitute property particulars. Please contact John Francis - Ammanford for full details and further information. The Running Costs data displayed on this page are provided by PrimeLocation to give an indication of potential running costs based on various data sources. PrimeLocation does not warrant or accept any responsibility for the accuracy or completeness of the property descriptions, related information or Running Costs data provided here.









































.png)

