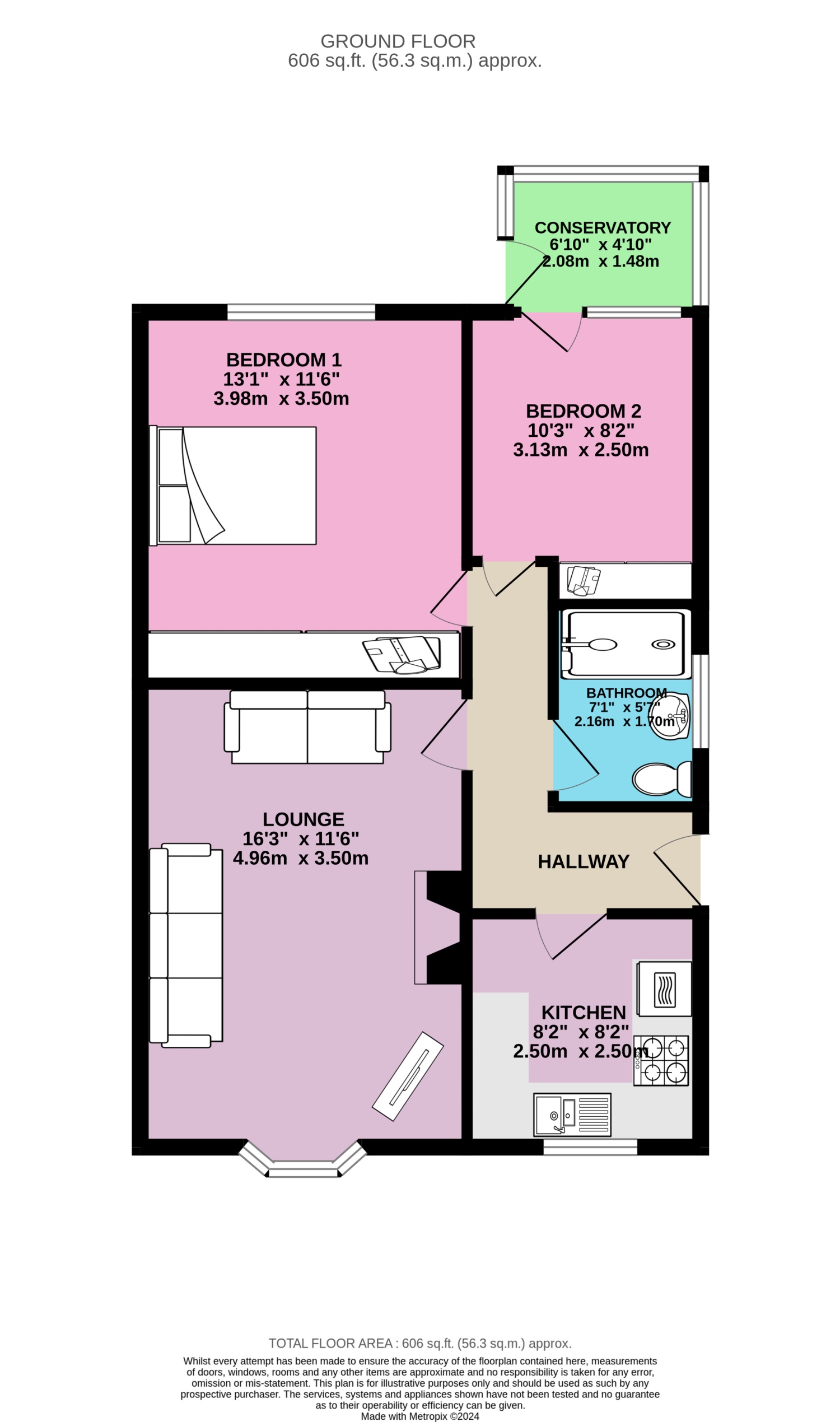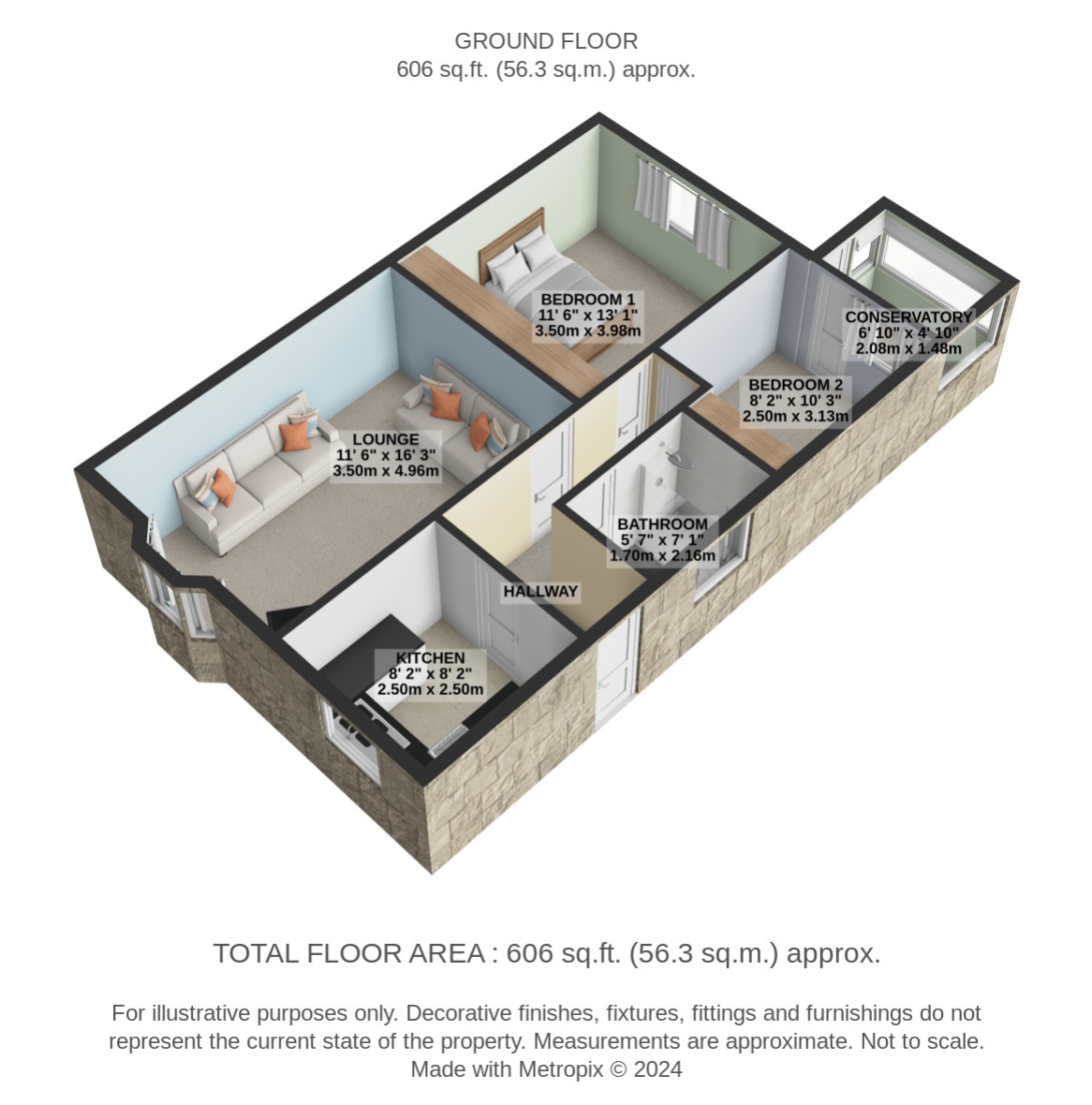Detached bungalow for sale in Stony Lane, Honley, Holmfirth, West Yorkshire HD9
Just added* Calls to this number will be recorded for quality, compliance and training purposes.
Property features
- Call us 24/7 to book your viewing
- Surprisingly spacious true bungalow
- Large main bedroom with fitted wardrobes
- Bathroom with large walk-in shower
- Ideal for down sizers
- South west facing back garden
- Off road parking for 3 cars
- Easy access to Honley and all its amenities
- Opportunity to add value
- No onward chain
Property description
A surprisingly spacious true bungalow a short stroll from the centre of Honley village and its many amenities. Ideal for those looking to downsize. South west facing back garden. Driveway for 3 cars. Opportunity to add value. No onward chain.
Set in the middle of a good sized plot, this neat bungalow offers surprisingly spacious accommodation inside and out and is ideal for those looking to downsize. The property is a great location as it's a short stroll to the centre of Honley and all its shops, cafes, bars and restaurants. The current owner has made some recent improvements, including a new boiler, new consumer unit, new flooring and carpets and full redecoration. However, there is still an opportunity for you to put your own stamp on it and add value.
The living accommodation consists of a large lounge with a living flame gas fire, a fully functional kitchen that would benefit from upgrading, two bedrooms both with painted fitted wardrobes, drawers and dressing tables and a bathroom with a large walk-in shower. The first bedroom is a large double. The second is a smaller double that could also be used as a dining rom or snug as it enjoys access to the small conservatory that leads out the garden.
Outside: A tarmac driveway runs up the side and offers off road parking for at least 3 vehicles. The front garden has a central lawn with planted borders. The enclosed large south west facing back garden has a lawn with borders of mature shrubs. There is a stone flagged patio immediately outside the house and conservatory. It's the perfect place to enjoy your morning cuppa before starting your day. Equally, it's ideal for enjoying a glass or two as you unwind at the end of the day.
Lounge
4.96m x 3.5m - 16'3” x 11'6”
Living
flame gas fire set in a marble fireplace with wood surround. Ceiling light.
Carpeted. Window to front.
Kitchen
2.5m x 2.5m - 8'2” x 8'2”
Range of light
coloured base and wall units plus drawers. Pale formica worktop. One and a half
bowl stainless steel sink and drainer. 4 ring gas hob with concealed extractor.
Combined electric oven/grill. Space for free standing fridge/freezer. Plumbed
for washing machine. Tiled splash backs. Vinyl floor. Window to the front.
Bedroom 1
3.98m x 3.5m - 13'1” x 11'6”
Large double.
Painted fitted wardrobes with drawers and dressing table. Window to the back. Ceiling
light. Carpeted.
Bedroom 2
3.13m x 2.5m - 10'3” x 8'2”
Single. Painted
fitted wardrobe with drawers and dressing table. Window to the back. Ceiling
light. Carpeted. Door to the conservatory.
Conservatory
1.48m x 2.08m - 4'10” x 6'10”
UPVC build with
poly carbonate roof panels. Vinyl floor. Door to the back garden.
Bathroom
2.16m x 1.7m - 7'1” x 5'7”
Large walk-in
shower with electric shower. WC. Pedestal basin. Wet paneled walls. Vinyl flooring.
Composite ceiling panels with spots. Extractor fan. Frosted window to the side.
Property info
For more information about this property, please contact
EweMove Sales & Lettings - Holme Valley, BD19 on +44 1484 973529 * (local rate)
Disclaimer
Property descriptions and related information displayed on this page, with the exclusion of Running Costs data, are marketing materials provided by EweMove Sales & Lettings - Holme Valley, and do not constitute property particulars. Please contact EweMove Sales & Lettings - Holme Valley for full details and further information. The Running Costs data displayed on this page are provided by PrimeLocation to give an indication of potential running costs based on various data sources. PrimeLocation does not warrant or accept any responsibility for the accuracy or completeness of the property descriptions, related information or Running Costs data provided here.































.png)

