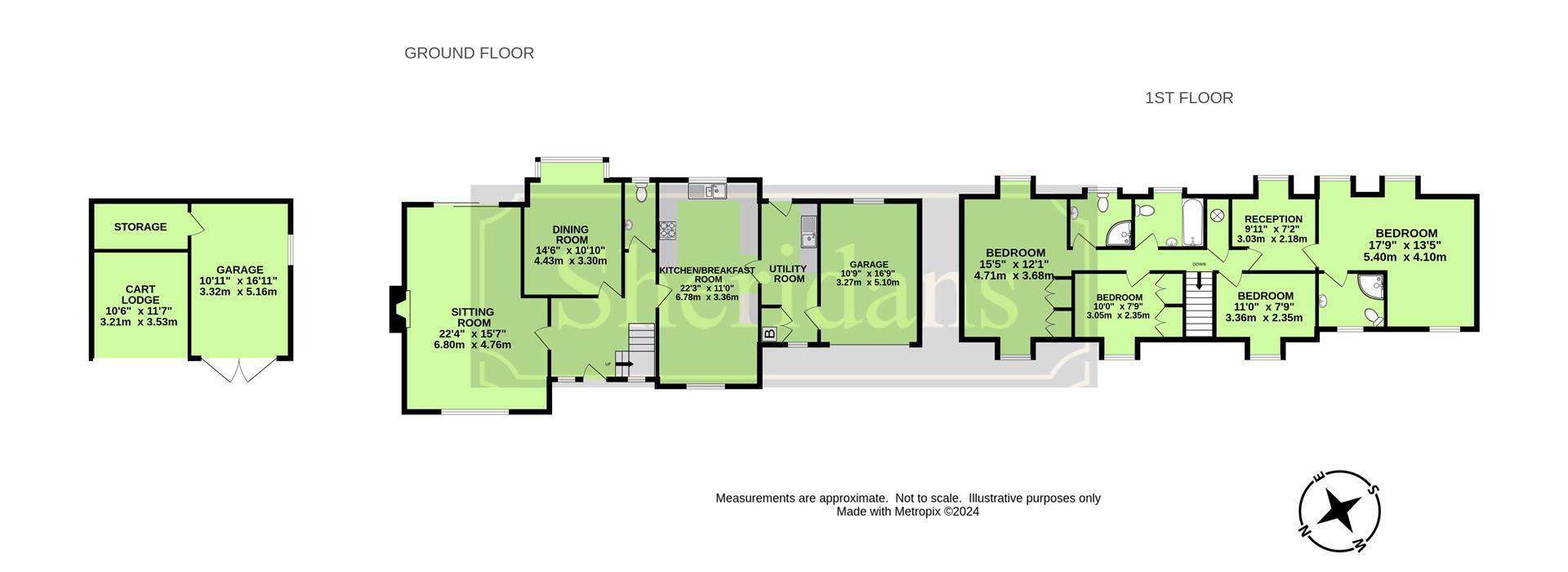Detached house for sale in Walsham Road, Finningham, Stowmarket IP14
* Calls to this number will be recorded for quality, compliance and training purposes.
Property features
- Wonderful period style detached home in delightful setting
- Stunning landscaped grounds just over half an acre (s.t.s)
- Extensive vehicle parking, turning space, garaging and cart-lodge garage
- Exceptional views of the historic village church
- Newly updated and refurbished providing immaculately presented accommodation
- Kitchen breakfast room
- Sitting room, dining room
- Utility, cloakroom
- Four generous bedrooms
- Dressing room ursery, two en-suites, family bathroom
Property description
Outstanding newly improved period style house, standing within stunning landscaped grounds enjoying church and countryside views. All in just over half an acre.
Built about forty years ago of traditional brick and block construction beneath a pantile roof, this attractive period style detached family home, provides a surprising level of beautifully presented and much improved accommodation possessing a most homely and light and airy atmosphere, successfully combining the personality of a character house with the conveniences of a modern home. The house stands within amazing grounds ideal for a garden enthusiast, whilst situated in a delightful setting within a conservation area in a popular Suffolk village.
The immaculately presented accommodation currently in brief comprises of an entrance hall with stairs off to first floor and cloakroom off, leading through to the large dual aspect sitting room which features a red brick fireplace and enjoys stunning views of the rear gardens and church beyond through the sliding patio doors. The separate dining room could also be used as a family room or playroom. The open plan kitchen/breakfast room has been newly re-fitted with a brand new range of shaker style units beneath oak worktops, complemented by quality brand new integrated appliances. The separate utility room completes the ground floor accommodation.
On the first floor is a landing leading to the four generous bedrooms including a superb vaulted principal bedroom with dressing room
ursery and en-suite shower. The second largest bedroom has an en-suite shower room and the two remaining bedrooms are served by the family bathroom, completing the first floor accommodation.
Outside
The property is set in grounds exceeding half an acre (sts) and has been thoughtfully landscaped to provide a range of beautiful, well-stocked garden areas. To the front, the shingle driveway provides ample parking and gives access to the integral garaging and detached cart-lodge style garage and store. A lawn area with planted borders stretches round to the side which then has a gated access to a shingle area where the large outbuilding stands. This, along with a further shed and greenhouse are particularly useful. The rear gardens are mainly laid to lawn with extensively and carefully planted borders with a variety of mature trees and hedging. There is a charming oak and brick summer house and a paved terrace creates an ideal area for entertaining, enjoying the southerly aspect and backdrop the village church. All in just over half an acre (s.t.s).
Location
The property occupies a beautiful position overlooking paddocks and countryside to the front and St. Bartholomews church to the rear. Finningham is a village and civil parish located approximately 7.5 miles north of Stowmarket, 16 miles from Ipswich and 17 miles from Bury St Edmunds. The neighbouring village of Bacton has a village shop however, Stowmarket provides a wide range of amenities and railway links to London Liverpool Street.
Directions
When entering Finningham along the B1113 from the direction of Walsham Le Willows/Bury St Edmunds, follow the road into Walsham Road, where the entrance to the house will be found on the left-hand side. What3words///lights.oaks.ideals
Services
Mains electricity, drainage and water. Heating - Oil fired radiator central heating
Council Tax: Mid Suffolk Band: E
Broadband speed: Up to 1000 mbps available (Source Ofcom)
Mobile phone signal for: EE, Three, Vodafone and O2 (Source Ofcom)
Flood Risk: Low risk
EPC Rating: D
Conservation Area
Property info
For more information about this property, please contact
Sheridans, IP33 on +44 1284 628771 * (local rate)
Disclaimer
Property descriptions and related information displayed on this page, with the exclusion of Running Costs data, are marketing materials provided by Sheridans, and do not constitute property particulars. Please contact Sheridans for full details and further information. The Running Costs data displayed on this page are provided by PrimeLocation to give an indication of potential running costs based on various data sources. PrimeLocation does not warrant or accept any responsibility for the accuracy or completeness of the property descriptions, related information or Running Costs data provided here.







































.png)

