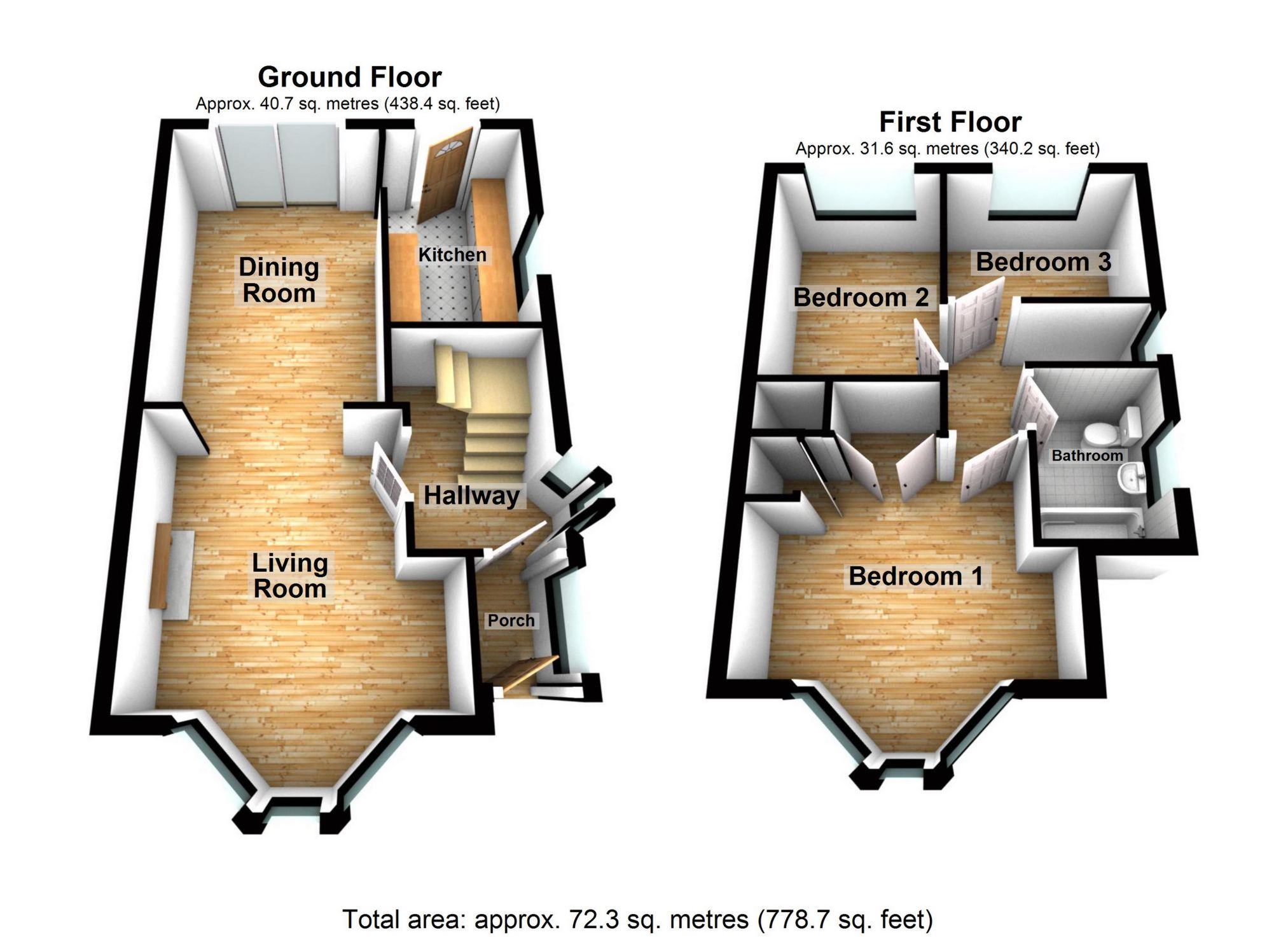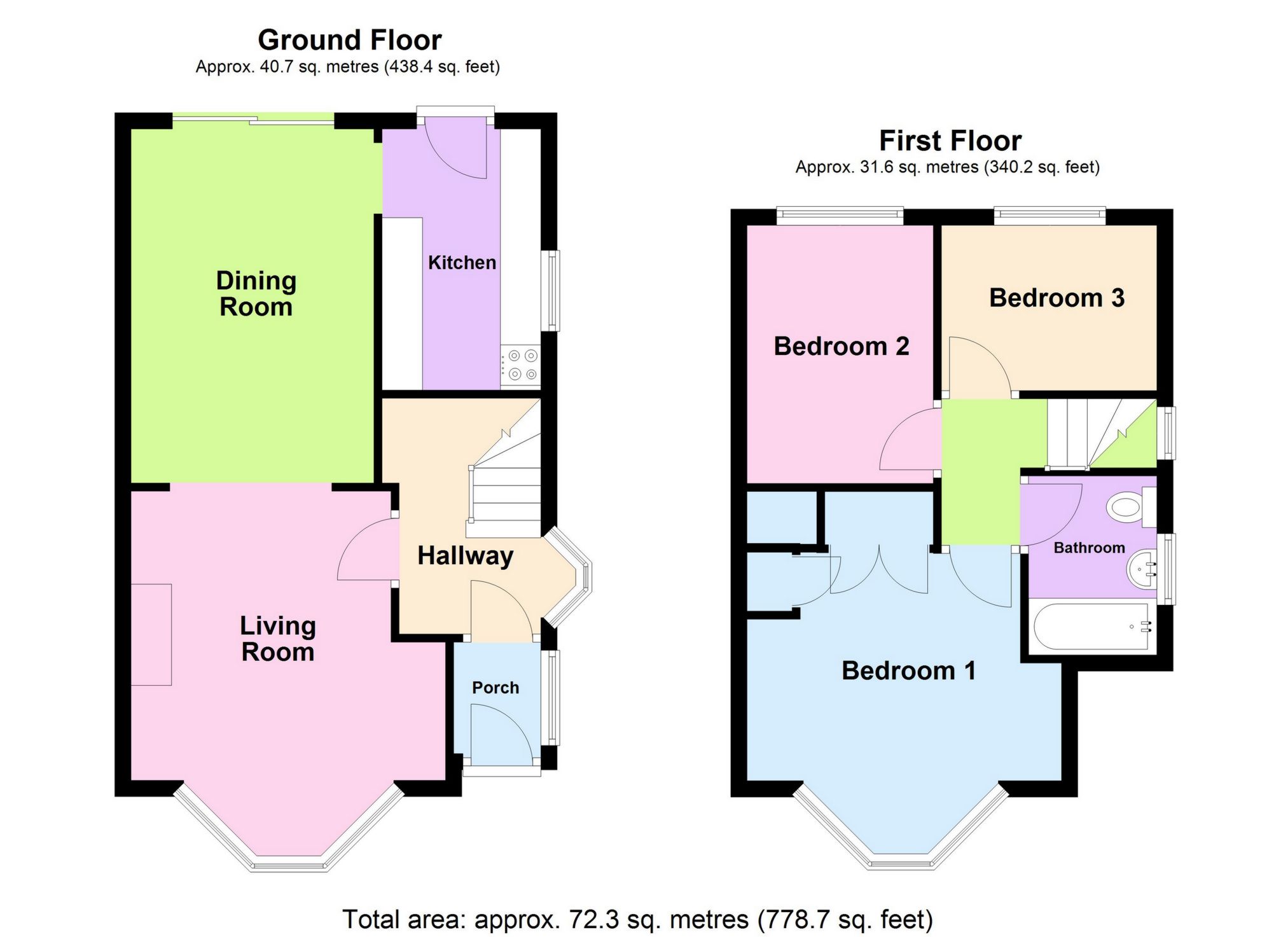Semi-detached house for sale in Cray Avenue, Orpington BR5
* Calls to this number will be recorded for quality, compliance and training purposes.
Property features
- Traditional semi-detached house
- 3 bedrooms
- Bay-fronted living room
- Dining room with doors on to garden
- Fitted wardrobes to Bedroom 1
- Attractive rear & front gardens
- Convenient location
- No onward chain
Property description
Detailed Description
Kenton is delighted to present this traditional, bay-fronted 3 bedroom semi-detached house, conveniently-situated within short walking distance to Orpington High Street and its extensive range of amenities. The ground floor accommodation comprises a bay-fronted living room which in turn opens onto the dining room with sliding doors on to the rear garden, as well as a fitted kitchen (which also features a door to the rear garden). To the first floor, you will find three bedrooms (with bedroom 1 benefitting from both a bay window and fitted wardrobes) in addition to a family bathroom. Externally, the aforementioned rear garden is attractive, featuring both patio and traditional lawn areas as well as notably, gates to the rear facilitating off-street parking. To the front you will find a further, extensive and attractive garden area. Throughout, the property has evidently been well-maintained by the current owners and so is presented in good condition and neutral decorative order. Also worthy of mention is the extension potential on offer (STPP), with precedents amongst neighbouring properties. As referenced, Orpington High Street is a mere few minutes' walk away and feature an array of; handy shops, restaurants/bars and leisure and beauty facilities. Equally, the popular Nugent retail park is also very nearby. Furthermore, St. Mary Cray Station is less than a mile away, providing direct and frequent services into central London. Some of Orpington's most popular and coveted schools are also nearby, namely the reputable Harris Academy and Poverest Primary Schools (both currently-rated Ofsted "Good"). Marketed with the benefit of no onward chain.
Porch: Double glazed door to front, double glazed window to side, fitted carpet.
Hallway: Wooden front door, double glazed bay window to the side, staircase to first floor, fitted carpet.
Living Room: 16'0" into bay x 12'9" (4.88m into bay x 3.88m), Double glazed bay window to the front, coved ceiling, fireplace with log-burner, radiator, fitted carpet. Opening on to;
Dining Room: 14'4" x 9'10" (4.37m x 3.00m), Double glazed sliding patio doors to the rear garden, coved ceiling, radiator, laminated wood flooring.
Kitchen: 10'7" x 6'6" (3.22m x 1.97m), Double glazed window to the side, double glazed door to the rear, range of matching wall and base units and cupboards and drawers, sink unit with mixer tap, extensive working surfaces with splashback tiling, space for gas cooker, space for under-counter fridge and freezer, plumbing for washing machine, wall-mounted boiler, laminated wood flooring.
Landing: Access to loft (with ample storage space), fitted carpet.
Bedroom 1: 16'0" x 12'9" (4.88m x 3.88m), Double glazed bay window to the front, coved ceiling, range of fitted wardrobes, radiator, laminated wood flooring.
Bedroom 2: 10'4" x 7'8" (3.16m x 2.33m), Double glazed window to the rear, coved ceiling, radiator, fitted carpet.
Bedroom 3: 6'8" x 8'9" (2.04m x 2.66m), Double glazed window to the rear, coved ceiling, radiator, fitted carpet.
Bathroom: 7'3" x 5'5" (2.21m x 1.66m), Double glazed frosted window to the side, tiled walls, panelled bath with mixer tap and shower extension, low-level W.C, wash hand basin, fitted carpet.
Rear Garden: Patio area with steps down to traditional lawn area, flowerbeds and borders, large brick-built shed, access to side via gate, vehicle access to the rear via double gates.
Front Garden: Traditional lawn, flowerbeds and borders.
Property info
For more information about this property, please contact
Kentons, BR6 on +44 1689 867278 * (local rate)
Disclaimer
Property descriptions and related information displayed on this page, with the exclusion of Running Costs data, are marketing materials provided by Kentons, and do not constitute property particulars. Please contact Kentons for full details and further information. The Running Costs data displayed on this page are provided by PrimeLocation to give an indication of potential running costs based on various data sources. PrimeLocation does not warrant or accept any responsibility for the accuracy or completeness of the property descriptions, related information or Running Costs data provided here.




























.png)