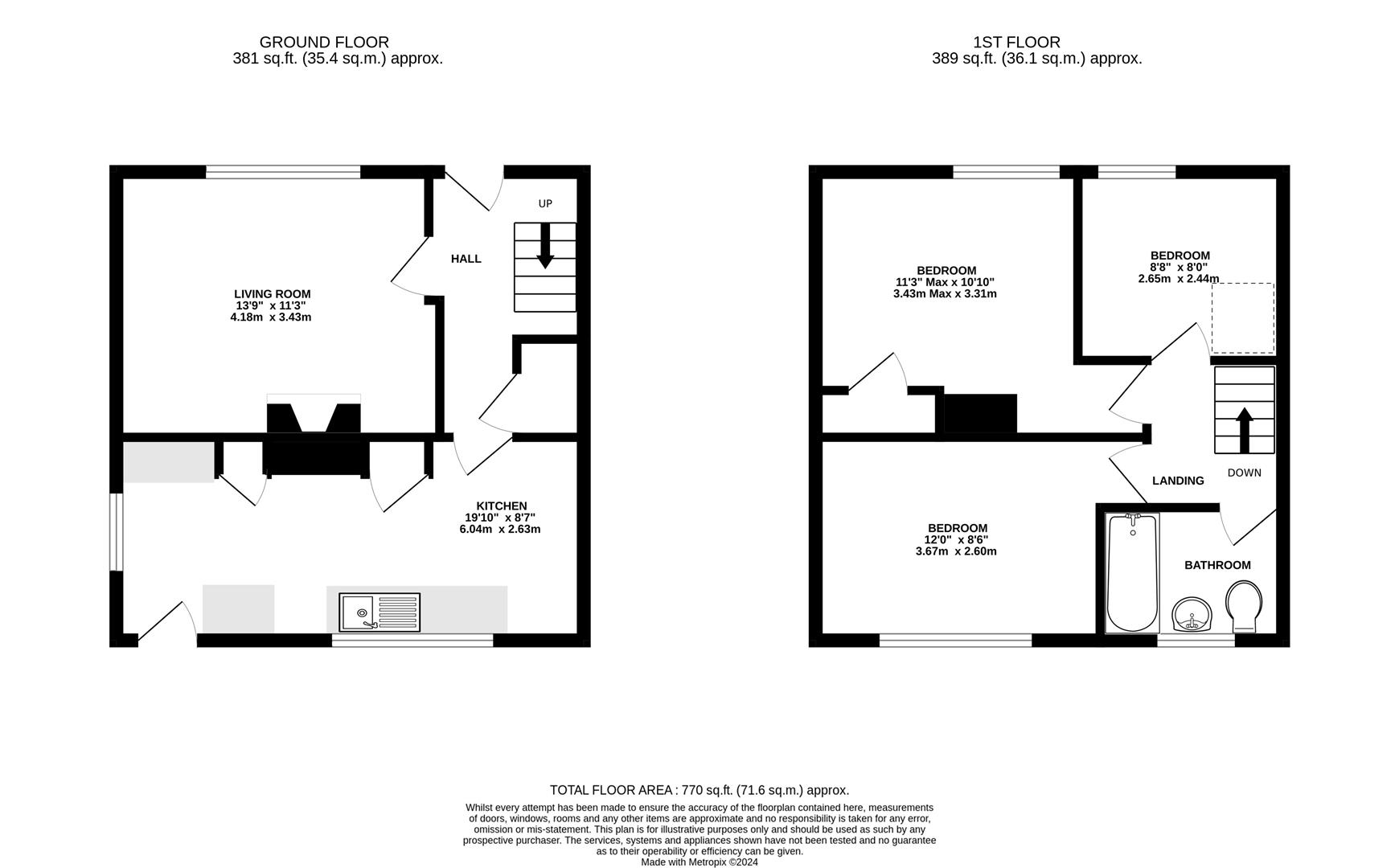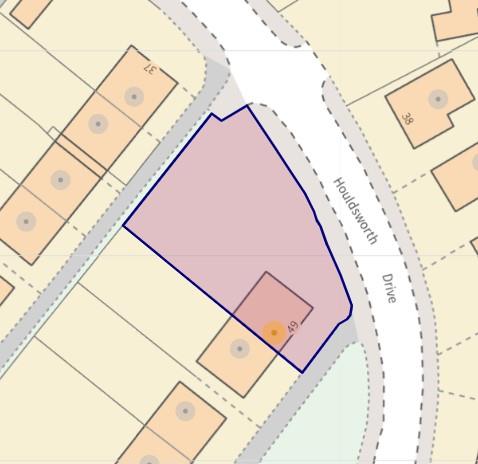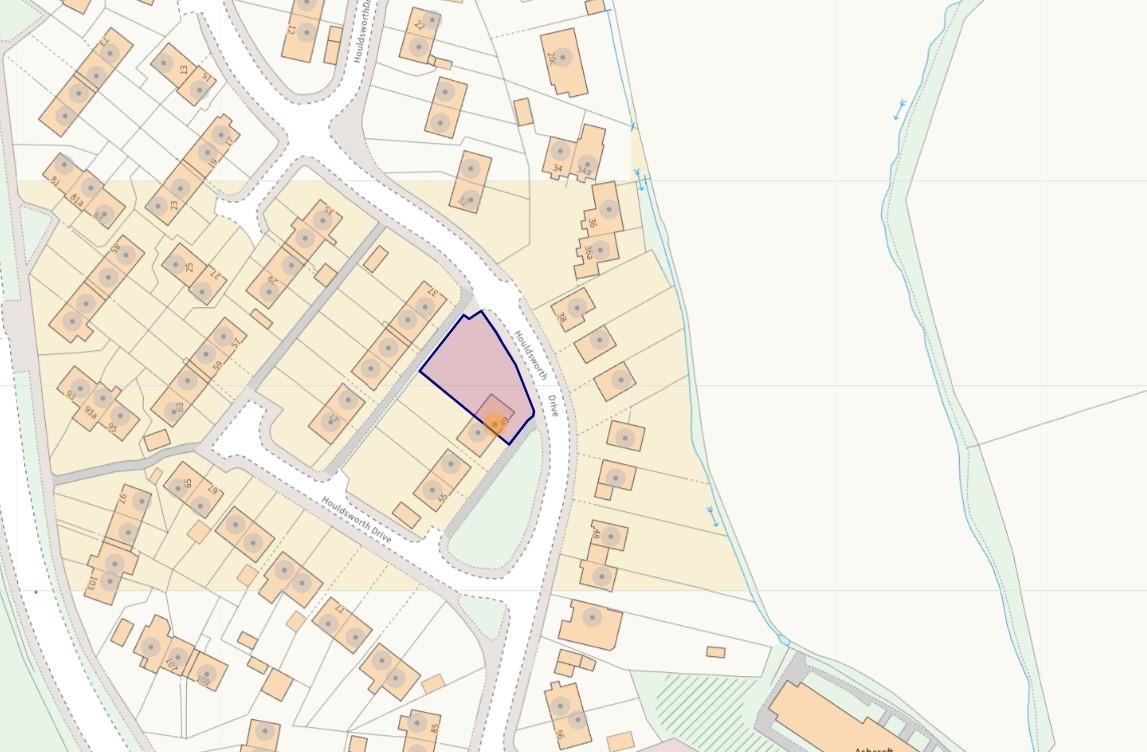Semi-detached house for sale in Houldsworth Drive, Hady, Chesterfield S41
* Calls to this number will be recorded for quality, compliance and training purposes.
Property features
- *** cash buyers only ***
- Well Proportioned Semi Detached House on Generous Corner Plot
- Spacious Living Room
- Dual Aspect Kitchen/Diner
- Three Good Sized Bedrooms
- Bathroom/WC
- Mature Enclosed Rear Garden
- Potential for Off Street Parking (subject to obtaining necessary consents)
- No upward chain
- EPC Rating: C
Property description
Cash buyers only - well proportioned semi - generous corner plot - no chain
Offered for sale with no upward chain is this well proportioned semi detached house, offering 770 sq.ft. Of accommodation which would benefit from some cosmetic upgrading/refurbishment. The property boasts a spacious reception room perfect for relaxing or entertaining guests, a dual aspect kitchen/diner, three good sized bedrooms and a family bathroom. The property sits on a generous corner plot with a mature lawned rear garden and the potential to create off street parking (subject to obtaining the necessary consents.
The property is situated in an established residential neighbourhood, well placed for accessing the Royal Hospital and the Train Station, and is readily accessible for transport links into the Town Centre and for commuter routes towards Dronfield, Sheffield and the M1 Motorway.
General
Gas central heating (Ideal Logic Combi Boiler)
uPVC sealed unit double glazed windows and doors
Gross internal floor area - 71.6 sq.m./770 sq.ft.
Council Tax Band - A
Tenure - Freehold
Secondary School Catchment Area - Outwood Academy Hasland Hall
Prc Guarantee
This property was originally constructed from Pre-cast Reinforced Concrete, which would not normally be considered an acceptable security by most mortgage lenders, unless a prc repair has been undertaken. Such a repair involves removing the concrete sections and replacing with brickwork. Whilst this property has been subject to a prc repair (certification available upon request) the next door attached property remains unrepaired. As such, it is likely that this property will still be an unacceptable security to most mortgage lenders, which is why we are asking for cash offers.
If you require a mortgage, we advise that you seek advice from a specialist broker prior to making an offer.
On The Ground Floor
A uPVC double glazed front entrance door opens into an ...
Entrance Hall
Having a built-in under stair store cupboard. A staircase rises to the First Floor accommodation.
Living Room (4.19m x 3.43m (13'9 x 11'3))
A good sized front facing reception room having a feature fireplace with wood surround, marble effect inset and hearth, and an inset coal effect electric fire.
Kitchen/Diner (6.05m x 2.62m (19'10 x 8'7))
A dual aspect room, fitted with a range of wall, drawer and base units with tiled splashback and complementary work surfaces over.
Inset single drainer stainless steel sink with mixer tap.
Space and plumbing is provided for a washing machine, and there is also space for a fridge/freezer and tumble dryer with vent.
Included in the sale is the freestanding cooker.
Two built-in cupboards.
Vinyl and carpet flooring.
A uPVC double glazed door gives access onto the rear of the property.
On The First Floor
Landing
With loft access hatch.
Bedroom One (3.43m x 3.30m (11'3 x 10'10))
A good sized front facing double bedroom having a built-in cupboard.
Bedroom Two (3.66m x 2.59m (12'0 x 8'6))
A good sized rear facing double bedroom.
Bedroom Three (2.64m x 2.44m (8'8 x 8'0))
A good sized front facing single bedroom.
Family Bathroom
Being part tiled and fitted with a 3-piece suite comprising a panelled bath with electric shower over, pedestal wash hand basin and a low flush WC.
Outside
The property sits on a generous corner plot, having a paved frontage and a path to the side giving access to the rear of the property.
To the side and rear of the property there is a pebbled area and a lawned garden with a paved seating area. There is also a garden shed and a coal bunker.
On street parking is available in the area. There is potential to create off street parking (subject to obtaining the necessary consents).
Property info
For more information about this property, please contact
Wilkins Vardy, S40 on +44 1246 580064 * (local rate)
Disclaimer
Property descriptions and related information displayed on this page, with the exclusion of Running Costs data, are marketing materials provided by Wilkins Vardy, and do not constitute property particulars. Please contact Wilkins Vardy for full details and further information. The Running Costs data displayed on this page are provided by PrimeLocation to give an indication of potential running costs based on various data sources. PrimeLocation does not warrant or accept any responsibility for the accuracy or completeness of the property descriptions, related information or Running Costs data provided here.



























.png)


