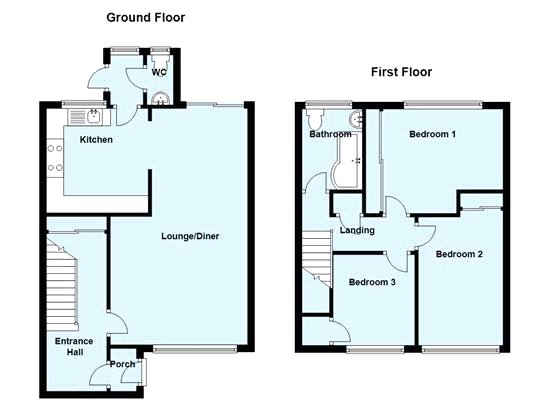Terraced house for sale in Leonard Avenue, Swanscombe, Kent DA10
Just added* Calls to this number will be recorded for quality, compliance and training purposes.
Property features
- Three Bedrooms
- First Floor Bathroom & Downstairs WC
- 22' Open Plan Living/Dining Area
- 60' South Facing Rear Garden
- Off Street Parking for Two Cars
- Walking Distance to Manor Primary School
- Conveniently Located for Swanscombe and Ebbsfleet Stations
Property description
This modern terraced house boasts three spacious bedrooms, offering comfortable and stylish living accommodation. The property is flooded with natural light, creating a bright and airy feel throughout. The house features a well-maintained South facing garden and patio area, perfect for outdoor entertaining or relaxing in the sunshine. Additionally, off-street parking is available for your convenience. The property also includes useful outbuildings for extra storage space and a ground floor cloakroom for added practicality. Situated within close proximity to Manor Primary School, and Swanscombe & Ebbsfleet International Stations, this home offers excellent transport links for commuting or leisure travel. Don't miss the opportunity to make this charming property your new home!
Exterior
Rear Garden: Approximately 60ft. South-facing. Patio. Pond. Lawn. Outside tap. Outside lighting. Brick built shed. Decked area. Rear access.
Driveway with space for two vehicles.
Key terms
Dartford Borough Council - Tax Band C
Boiler located in loft (2-3 years old)
Total floor area: 85 sq. Metres
Entrance Hall:
Composite front door. Frosted window to side. Storage area used as home office. Radiator. Laminate flooring. Stairs to first floor.
Lounge/Diner: (22' 4" x 11' 1" (6.8m x 3.38m))
Double glazed window to front. Double glazed sliding door to rear. Integrated electric fire. Media wall. Radiator with decorative cover. Laminate flooring.
Kitchen: (10' 5" x 9' 6" (3.18m x 2.9m))
Double glazed window to rear. Range of matching wall and base units with complimentary work surface over. Stainless steel sink. Integrated electric oven, gas hob and extractor. Space for fridge freezer. Space and plumbing for washing machine. Space for dishwasher. Part tiled walls. Spotlights. Laminate flooring.
Lobby/Utility Area:
Double glazed window to rear and side. Double glazed door to side. Space for tumble dryer. Laminate flooring.
Cloakroom:
Frosted double glazed window to rear. Low level WC. Wash hand basin. Vinyl flooring.
Landing:
Storage cupboard. Loft access. Carpet.
Bedroom One: (13' 2" x 10' 4" (4.01m x 3.15m))
Double glazed window to rear. Built in wardrobes and storage. Radiator. Carpet.
Bedroom Two: (12' 0" x 8' 1" (3.66m x 2.46m))
Double glazed window to front. Built in wardrobes. Radiator. Carpet.
Bedroom Three: (8' 6" x 7' 7" (2.6m x 2.3m))
Double glazed window to front. Storage cupboard. Radiator. Carpet.
Bathroom: (8' 2" x 5' 6" (2.5m x 1.68m))
Frosted double glazed window to rear. Low level WC. Pedestal wash hand basin. Panelled P shape bath with shower over. Heated towel rail. Tiled walls. Spotlights. Vinyl flooring.
Property info
For more information about this property, please contact
Robinson Jackson - Swanscombe, DA10 on +44 1322 352181 * (local rate)
Disclaimer
Property descriptions and related information displayed on this page, with the exclusion of Running Costs data, are marketing materials provided by Robinson Jackson - Swanscombe, and do not constitute property particulars. Please contact Robinson Jackson - Swanscombe for full details and further information. The Running Costs data displayed on this page are provided by PrimeLocation to give an indication of potential running costs based on various data sources. PrimeLocation does not warrant or accept any responsibility for the accuracy or completeness of the property descriptions, related information or Running Costs data provided here.




































.png)

