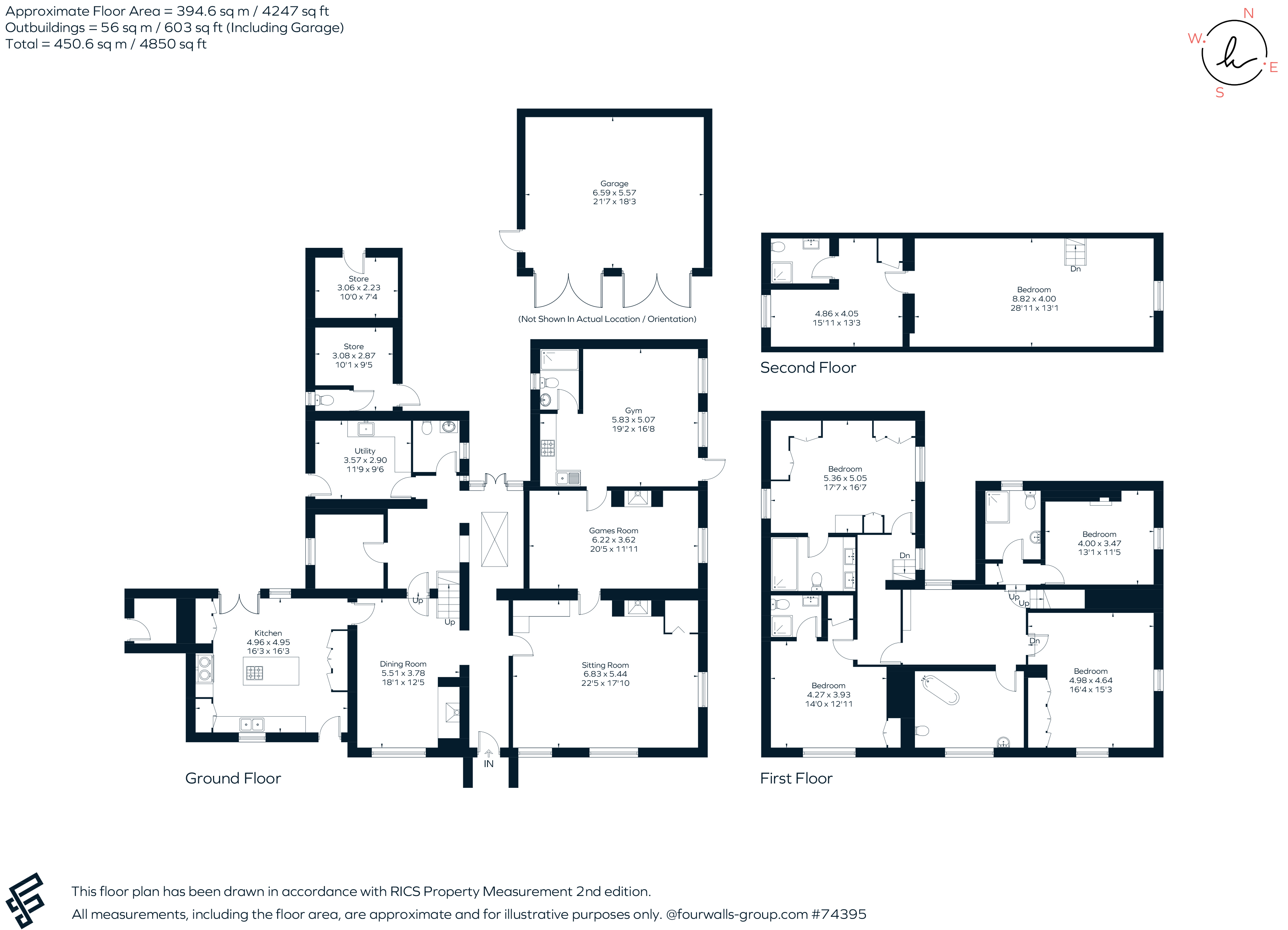Detached house for sale in Burton, Wiltshire SN14
* Calls to this number will be recorded for quality, compliance and training purposes.
Property features
- Central entrance hall
- Inner hall
- Sitting room
- Dining room
- Kitchen/breakfast room
- Playroom
- Office
- Utility room
- Self-contained studio. Four first floor bedrooms
- Four bathrooms. Attic suite with bedroom
Property description
This handsome Grade II Listed home we believe dates back to the 17th Century and has evolved from a former coaching inn to become a beautifully appointed family home. The home has retained beautiful period features including stone mullion windows, fireplaces and exposed beams fused with modern interior design creating a charming feel. This home enjoys light and bright rooms with generous proportions whilst retaining its all important historic charm.
Through a rose covered porch the central entrance is flanked by the sitting room and the dining room and continues to an inner hall, designed with a glass roof atrium allowing light to flood in. Large cream flagstones flow into the sitting room. The sitting room has been beautifully designed with window seats and bespoke cabinetry built including a bar area. A Bath stone fireplace and wood burning stove create a focal point. An adjacent play room also includes a wonderful stone fireplace again fitted with a wood burning stove. Completing this wing of the house is a self contained studio benefitting from a kitchen area and a shower room. This self-contained space has its own access, perfect for a home office.
Back in the heart of the house the dining room has a charming inglenook fireplace. This home effortlessly flows from one room to another with the dining room leading into the most impressive kitchen/breakfast room installed with bespoke hand built units under a granite work surface. Using the impressive ceiling height, full height wall cupboards provide plenty of storage including a coffee station and larder. An oil fired ‘Westwood’ range in complimented with an additional electric oven and hob. There is ample space for a dining table, plus double doors open to an attractive dining terrace. Completing the ground floor accommodation is an office, utility room and cloakroom.
The first floor houses the principle bedroom which has been fitted with bespoke wardrobes and enjoys a pleasing outlook. The en-suite bathroom includes double sinks and a walk in shower. There are three further bedrooms on this floor, two shower rooms and a family bathroom finished to the highest standard. Stairs lead up to the attic floor which has been updated to create a super space including a sitting room, a further bedroom and a shower room.
Outside
The Old Plume is a wonderful country residence in the sought after village of Burton. Approached through double gates opening into a large gravel driveway providing plenty of parking and leading to a stone built double garage with electric doors. The pretty front garden is enclosed by dry stone walling and bordered by mature shrubs. A flagstone path within the lawn leads up to the central front porch. The side lawn continues up and around the rear bordered by mature hedges and shrubs. Leading off the kitchen is a dining terrace with raised beds. The sweeping lawn can also be reached from the central entrance hall which opens to the rear courtyard. The enclosed field is located to the top of the garden.
Situation
Burton is an attractive village in an area of outstanding natural beauty, ideally situated between the popular villages of Tormarton and Yatton Keynell. Nearby Acton Turville offers the Trinity Primary School which has been remodelled and is very well regarded. There are village amenities and a public house. The area is renowned for the Badminton Horse Trials, a world famous equestrian three day event, as well as beautiful surrounding countryside including the wonderful Westonbirt Arboretum and the quintessentially English village of Castle Combe, all of which are nearby. The village provides excellent access to both Bath and Bristol at Junction 18 of the M4 Motorway and Swindon and London at Junction 17. Main line train service to London Paddington can be found in Chippenham or Bath.
Additional Information
Mains connected electricity, water and drainage. Oil fired central heating. Grade II Listed. Cotswolds Area of Outstanding Natural Beauty.
Property info
For more information about this property, please contact
Hamptons - Bath Sales, BA1 on +44 1225 288618 * (local rate)
Disclaimer
Property descriptions and related information displayed on this page, with the exclusion of Running Costs data, are marketing materials provided by Hamptons - Bath Sales, and do not constitute property particulars. Please contact Hamptons - Bath Sales for full details and further information. The Running Costs data displayed on this page are provided by PrimeLocation to give an indication of potential running costs based on various data sources. PrimeLocation does not warrant or accept any responsibility for the accuracy or completeness of the property descriptions, related information or Running Costs data provided here.




































.png)

