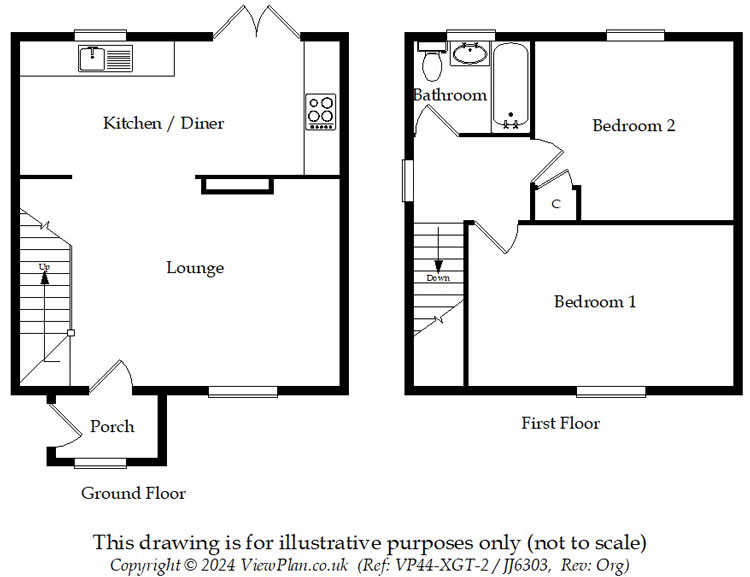Semi-detached house for sale in Heol Cattwg, Gelligaer, Hengoed CF82
* Calls to this number will be recorded for quality, compliance and training purposes.
Property features
- Ideal first time buy
- 2 dbl bedroom semi
- Very nicely presented & decorated
- Stunning fitted kit/diner
- Parking, garage & 2 workshop rooms
- Front & rear gardens
Property description
Backing onto fields, this ideal 1st purchase, a 2 dbl bed very nicely presented & dec semi with parking to front leading to garage & access to 2 additional workshops. Rebuilt porch, lounge open plan to stunning fitted kit/diner, family bath/WC., gardens to front & rear...
Backing onto fields, this ideal first purchase, a two double bedroom very nicely presented and decorated semi detached house which also benefits from parking to the front which leads to the garage with access to two additional workshop rooms.
Attractive accommodation comprises of a rebuilt porch, lounge open plan to a stunning fitted kitchen/diner, to the first floor there are two double bedrooms with the master bedroom being 18' and a family bathroom/WC. Gardens to both front & rear.
The property benefits from gas combination central heating, double glazed windows and doors replaced within the last two years, the house has been rewired and the kitchen & bathroom have also been replaced within the last two years.
The property is well positioned on the outskirts of the estate and has previously mentioned backs onto fields leading to Penallta Park, also benefits from rear attractive tree lined views.
Accommodation: (Approximate dimensions)
porch:
Accessed via double glazed front door, window to front with fitted blinds, radiator, deep skirting boards, grey quality laminate flooring, feature panelled & glazed door to lounge.
Lounge:
18' x 11' 8". Very nicely presented & decorated reception room with flat ceiling and flat walls, quality grey colour laminate flooring and deep skirting boards, window to front with fitted blinds, exposed feature staircase with spindles and pillars, chimney breast with stone hearth inset featuring electric log effect fire, floating display shelves, open plan to the kitchen/diner.
Kitchen/diner:
18' 3" x 7' 7". An attractive feature of this property and refitted approximately two years ago with an ample range of Shaker style dove grey colour wall and floor units with work surfaces, one and a half bowl sink unit with mixer taps, integrated fridge freezer and dishwasher, chimney with extractor fan, glass splash back, electric oven & hob and wall mounted modern radiator. External door to side leading to the garage, window to rear and French doors leading onto the rear garden, flat ceiling with built in spotlights, flat walls, quality grey laminate flooring and deep skirting boards.
First floor:
landing:
Window to side, there is access to the loft via a pull down ladder, the loft is insulated and does have a light, subject to normal planning permission and building regulations the attic does offer further potential. Grey colour laminate flooring which flows through to the two bedrooms.
Bedroom 1:
18' x 9' 2". An excellent size master bedroom which is very nicely decorated and presented, has flat ceiling and flat walls, window to front with fitted blinds and deep moulded skirting boards.
Bedroom 2:
11' 2" x 10' 3". Another good size double bedroom with flat ceiling and flat walls, window to rear enjoying tree lined views. Built-in shelved storage cupboard.
Bathroom/WC.:
Another attractive feature of this property and refitted approximately two years ago, with a white suite comprising of panelled bath, low level WC. And wash hand basin in grey unit, shower off mains, shower screen, tiled splash back, heated towel rail, display shelves and window to rear.
Heating:
Gas central heating fired by the combination boiler situated in the Garage/Utility Room.
Gardens:
front: Double wrought iron gates give access to a paved interlocking driveway, garden path, lawn with shrubs and hedging.
Rear: A low maintenance rear garden with Cotswold Stone and paved with garden path, raised border with shrubs, tree lined rear view. Service door to the garage.
Garage:
The garage has electric, a range of floor units as it is currently used as a utility room where the combination boiler is situated and it is also plumbed for automatic washing machine. There is access internally from the garage to two additional separate workshop rooms, this area offers further potential to use for multiple other uses.
Council tax: band B.
Price: £165,000 - freehold - must be viewed internally!
JJ6303
These particulars have been prepared as a general guide. We have been informed by the Vendor/s or their Representative/s regarding the Tenure. We have not tested the services, appliances or fittings. Measurements are approximate and given as a guide only.
For more information about this property, please contact
Peter Mulcahy, CF82 on +44 1443 308929 * (local rate)
Disclaimer
Property descriptions and related information displayed on this page, with the exclusion of Running Costs data, are marketing materials provided by Peter Mulcahy, and do not constitute property particulars. Please contact Peter Mulcahy for full details and further information. The Running Costs data displayed on this page are provided by PrimeLocation to give an indication of potential running costs based on various data sources. PrimeLocation does not warrant or accept any responsibility for the accuracy or completeness of the property descriptions, related information or Running Costs data provided here.

































.png)