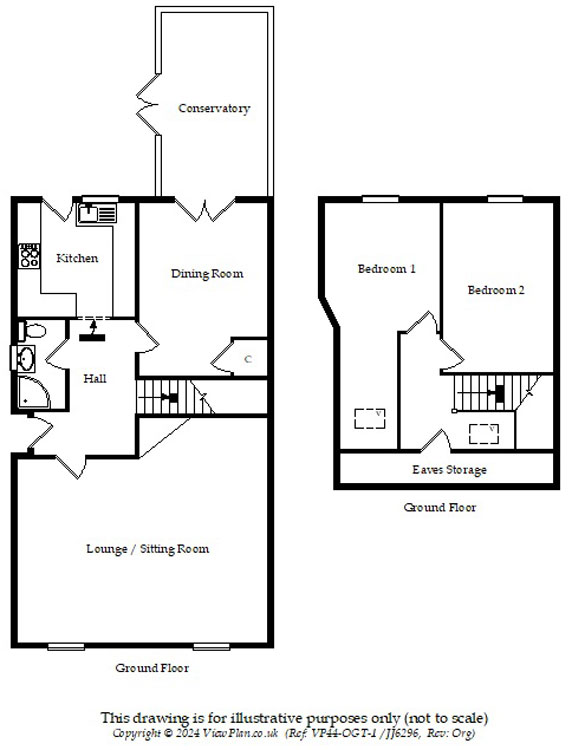Semi-detached house for sale in Gelliron, Penpedairheol, Hengoed CF82
* Calls to this number will be recorded for quality, compliance and training purposes.
Property features
- Spacious 2 dbl bed semi detached
- Dormer style house
- Excellent size living accommodation
- Family size conservatory
- Pretty & well maintained garden
- Driveway to the side
Property description
So deceptively spacious, this 2 dbl bed semi det dormer style house with excellent size living accomm & family size conservatory overlooking pretty, well maintained garden. Popular loc with good access to Pengam Train Station. Flexible well maintained & dec...
So deceptively spacious, this two double bedroom semi detached dormer style house with excellent size living accommodation and family size conservatory overlooking the pretty, well maintained rear garden.
The property is situated in a popular location in a cul-de-sac road on an established development with good access to Pengam Park & Ride Train Station.
The flexible well maintained & decorated accommodation comprises of an entrance hall, 20' lounge/sitting room which was originally two rooms, second reception room with French doors leading to a conservatory of over 14', fitted kitchen, ground floor shower room/WC., two excellent size bedrooms to the first floor, well kept front & rear gardens with driveway to side.
Additional benefits include double glazing and gas combination central heating.
Penpedairheol has a selection of shops and local bus services, within walking distance of the bungalow is Pengam Railway Station so ideal for commuters to Cardiff & the surrounding areas and also schools to junior levels at nearby Glyngaer & Cefn Hengoed.
Accommodation: (Approximate dimensions)
porch:
The open porch leads to a double glazed door, leading to the hallway.
Hallway:
With laminate flooring, access to carpeted staircase with handrail, panelled doors give access to all ground floor accommodation.
Lounge:
20' x 18' (Narrowing to 10' 10"). An excellent size reception room which was originally two rooms. Nicely presented with coved ceiling, two windows to front, laminate flooring, feature fireplace housing electric fire.
Second reception room:
14' x 10' 4". Currently used as a dining room with flat coved ceiling and laminate flooring, panelled door to storage cupboard with radiator and French doors to rear leading to:
Conservatory:
14' 10" x 9'. Excellent size conservatory which would also make an ideal entertainment room and overlooks the colourful rear garden. Double glazed windows and French doors to side, power & lighting, fitted blinds to remain, underfloor heating, radiator and tiled floor.
Kitchen:
9' 8" x 9' 3". Has a range of white high gloss wall and floor units with work surfaces, one and a half bowl sink unit, chrome handles, plumbed for automatic washing machine, chimney with extractor fan, brand new combination boiler, gas hob and electric oven, integrated fridge & separate freezer, splash back, heated towel rail, window and external door to rear.
Shower room/WC.:
Has a flat ceiling with built in spotlights, tiled walls, tile effect floor covering, white suite comprising of shower cubicle with electric shower over, wash hand basin in built-in vanity unit and low level WC., heated towel rail, silver colour furnishing, window to side.
First floor:
landing:
An L shaped carpeted landing with loft space, skylight, radiator, panelled doors to access all first floor accommodation.
Bedroom 1:
19' 8" x 9' 4" Maximum (narrowing to 10' 3"). An excellent size master bedroom with potential subject to normal consents to create a WC. Or en-suite, there is a window to front, laminate flooring, coved ceiling and skylight.
Bedroom 2:
13' 7" x 9'. Another good size double bedroom with laminate flooring, coved ceiling and window to front.
Heating:
Gas central heating fired by the new combination boiler situated in the kitchen.
Gardens:
front: Low maintenance front garden with Cotswold Stone Borders, shrubs, trees, long paved driveway to side and wooden gate gives access to the rear garden.
Rear: The rear garden must be seen to be fully appreciated, this well kept colourful garden with patio areas, garden paths, low raised walls, lots of flowers and shrubs, pergola, fish pond and wooden shed.
Council tax: band C.
Price: £255,000 - freehold upon completion
The Clients are in the process of purchasing the Freehold, therefore, on completion of the sale the property will be Freehold.
JJ6296
These particulars have been prepared as a general guide. We have been informed by the Vendor/s or their Representative/s regarding the Tenure. We have not tested the services, appliances or fittings. Measurements are approximate and given as a guide only.
For more information about this property, please contact
Peter Mulcahy, CF82 on +44 1443 308929 * (local rate)
Disclaimer
Property descriptions and related information displayed on this page, with the exclusion of Running Costs data, are marketing materials provided by Peter Mulcahy, and do not constitute property particulars. Please contact Peter Mulcahy for full details and further information. The Running Costs data displayed on this page are provided by PrimeLocation to give an indication of potential running costs based on various data sources. PrimeLocation does not warrant or accept any responsibility for the accuracy or completeness of the property descriptions, related information or Running Costs data provided here.



































.png)