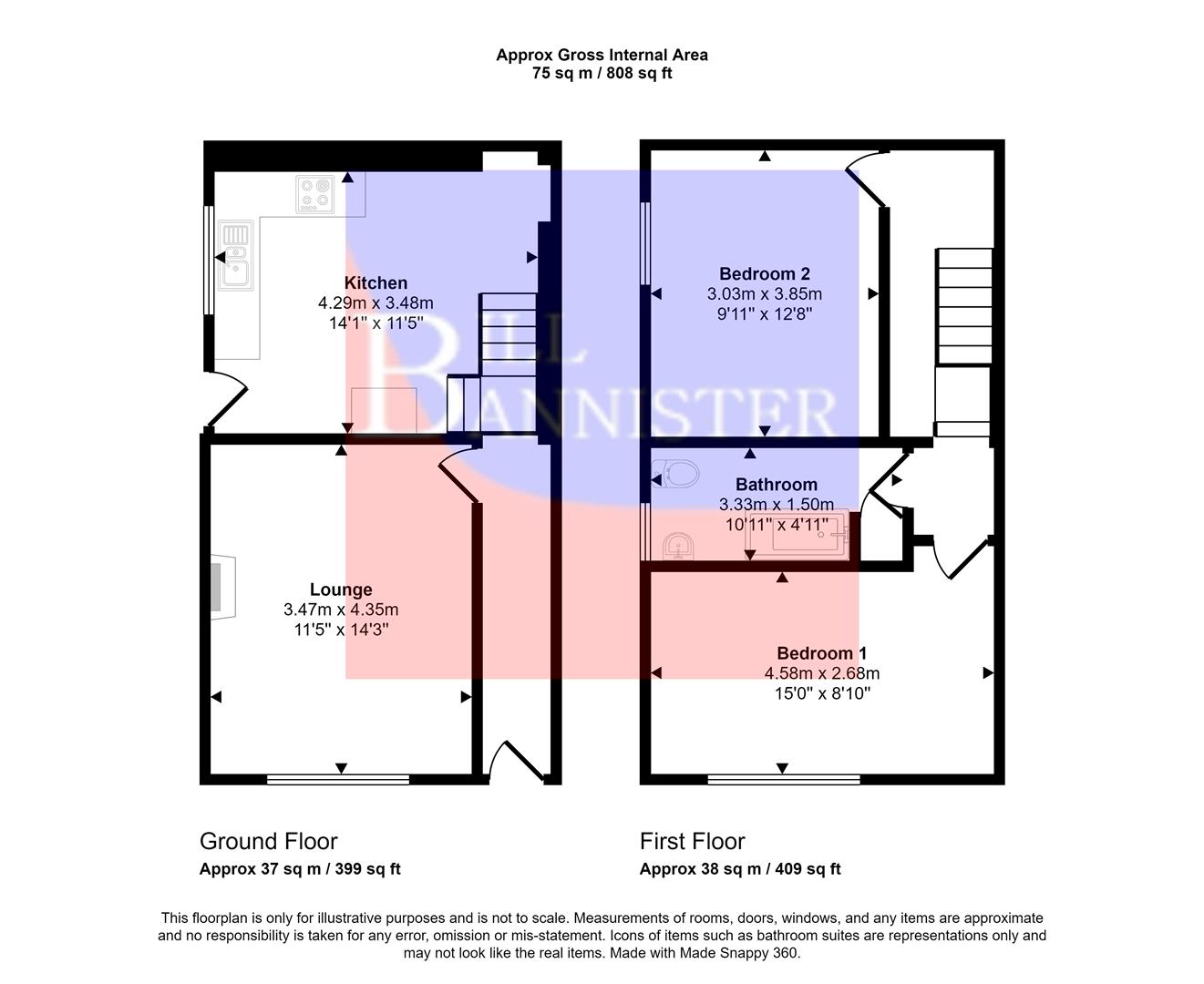Cottage for sale in Bridge Road, Illogan, Redruth TR16
* Calls to this number will be recorded for quality, compliance and training purposes.
Property features
- Character Cottage Home
- Favoured Location
- Very Well Presented
- 2 Bedrooms
- Bathroom
- Lounge
- Kitchen/Diner
- Double Glazing
- Electric Heating & A Wood Burner
- Gardens & Parking
Property description
Situated in a popular location, this lovely character cottage benefits from very well presented accommodation. It has two bedrooms, a lounge with a wood burning stove, a fitted kitchen/diner and a first floor bathroom. The property is double glazed and this is complemented by electric heating. Externally there are lovely well stocked gardens with a workshop and a timber store plus the bonus of parking for one vehicle.
This property really is of great credit to the owner and it is very well presented. In our opinion it has been finished to a good standard and offers character accommodation combined with modern facilities. The owner has installed double glazing to the front elevation and the property has just had an exterior re-paint. Internally a hallway leads through to a sitting room with a wood burning stove and one wall picked out in natural stone. The kitchen/diner is fitted with a good range of units to include a fitted oven and there is extra cupboard space under the stairs. To the first floor there are two bedrooms with the front one being of generous, light proportions and it is enhanced by a new bow windowed double glazed unit. There is also a bathroom with a shower. Externally the gardens are very well presented by the vendor and thoughtfully laid out. There is a workshop plus a timber store and off road parking for one vehicle. The whole property is now double glazed and this is complemented by modern electric heaters including one Dimplex heater. The chimney has been repointed and a new flue liner installed. The village of Illogan is served by two convenience stores, a public house and gives access to the north coast, Tehidy Woods and the golf course.
Entrance Hallway
Laminate flooring, an electric heater and some shelving.
Lounge (3.47m x 4.35m (11'4" x 14'3"))
A lovely room focusing on a picked out stone wall and an inset wood burning stove. Upvc bow window and an open joist ceiling. Electric heater.
Kitchen (4.29m x 3.48m (14'0" x 11'5"))
Single drainer stainless steel sink unit plus a good array of working surfaces with cupboards and drawers beneath plus a fitted oven, an electric hob and hood with a splash back beneath. Eye level cupboards are provided and there is also useful understairs storage plus shelving in two small alcoves. Deep window sill with a granite top. Spot lighting, concealed downlighters and a door to the outside. Dimplex heater and an additional electric heater.
First Floor
Bedroom 1 (4.58m x 2.68m (15'0" x 8'9"))
With a recently installed double glazed bow window. This is a lovely light and airy room of generous proportions. Electric heater.
Bedroom 2 (3.03m x 3.85m (9'11" x 12'7"))
French window to the side and an electric heater.
Landing
Electric heater. Ceiling mounted circular Drimaster for air circulation and heat if so required. Electric heater, shelves and spot lighting.
Bathroom (3.33m x 1.50m (10'11" x 4'11"))
Twin grip panelled bath with a tiled surround, an electric shower and a screen. Pedestal wash hand basin and a low level wc. Airing cupboard with a hot water cylinder. Electric heater, extractor fan and further wall tiling.
Outside
There is an area of garden to the front and side access to an off road parking space. The side garden is laid to lawn with various borders and a pebbled path. There is a raised area laid to astro turf and is an attractive feature of the property. There is an outside tap and an external electric point. A garden shed is offered together with a workshop that has been lined with power connected.
Directions
From our office in Redruth take the main road towards the north coast at Portreath. Upon entering Bridge turn left skirting in front of the public house and at the top of the hill you are now in Bridge Road. Continue along to the very end and An Kernyk will be found on the left identified by a For Sale board.
Agents Note
Tenure: Freehold.
Council tax band: B.
Services
Mains drainage, mains water, mains electricity. Electric heating.
Property info
For more information about this property, please contact
Bill Bannister, TR15 on +44 1209 311198 * (local rate)
Disclaimer
Property descriptions and related information displayed on this page, with the exclusion of Running Costs data, are marketing materials provided by Bill Bannister, and do not constitute property particulars. Please contact Bill Bannister for full details and further information. The Running Costs data displayed on this page are provided by PrimeLocation to give an indication of potential running costs based on various data sources. PrimeLocation does not warrant or accept any responsibility for the accuracy or completeness of the property descriptions, related information or Running Costs data provided here.




































.png)