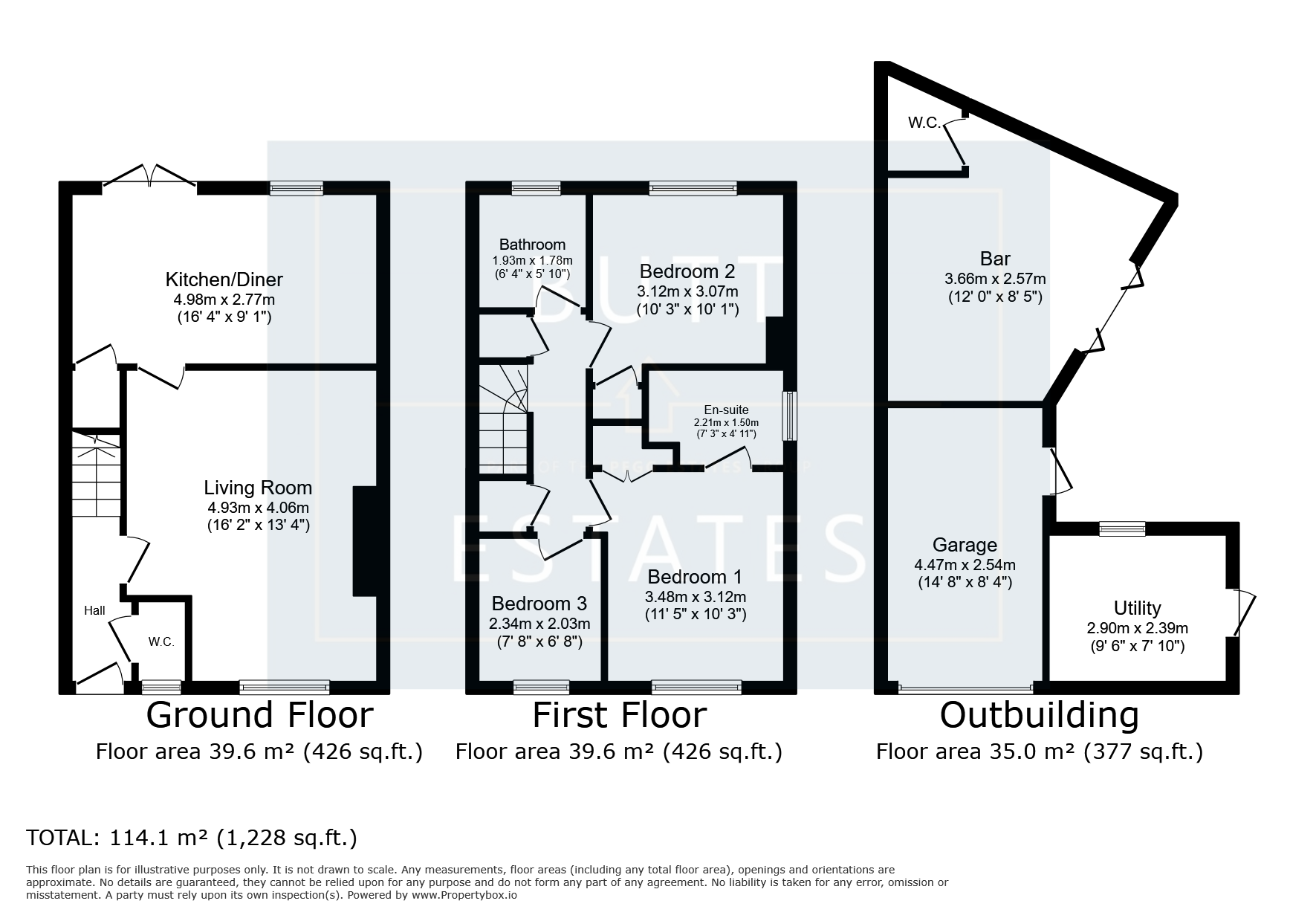Detached house for sale in Edgbaston Mead, Exeter EX2
Just added* Calls to this number will be recorded for quality, compliance and training purposes.
Property features
- Attractive Landscaped Rear Garden
- Bar
- Garage and Driveway
- Highly Desirable Area
- Large Corner Plot
- Master En-Suite
- Modern Throughout
- No Onward Chain
- Stylish Family Bathroom
- Utilty Room
Property description
Description
This stylish three-bedroom detached family home is situated on a spacious corner plot at the end of a peaceful cul-de-sac in a highly sought-after area. The current owners have meticulously renovated the property, making it move-in ready.
A welcoming entrance hallway provides access to a convenient downstairs cloakroom and the front-facing living room, which features a striking media wall complemented by smart lighting. At the rear of the home, an open-plan kitchen and dining room boasts high-end finishes and integrated appliances, with French doors opening to the rear garden.
Upstairs, you'll find two double bedrooms, including a master bedroom with an en-suite shower room, a single bedroom that can also serve as a home office, and a modern family bathroom.
A standout feature of this property is the attractive wrap-around gardens. The rear garden has been expertly landscaped to offer a high degree of privacy, while an extended patio on the side of the property provides additional outdoor living space. A superb outbuilding, currently used as a bar with a cloakroom, adds a unique touch, and an additional outbuilding serves as a utility room, perfect for summer BBQs.
Broadfields is a desirable area within Exeter. The area is well-served by local bus routes, providing convenient access to Exeter city center and surrounding neighborhoods. For those who commute by car, major roadways such as the M5 motorway are easily accessible. High regraded schools are within walking distance making this perfect for families. The nearby Ludwell Valley Park is a notable highlight, offering picturesque walking trails, wildlife spotting, and scenic views of the countryside.
Council Tax Band: D
Tenure: Freehold
Entrance Hall
Oak flooring, column style radiator, front door to front aspect with double glazed panel window, stairs leading to first floor, door to downstairs cloakroom.
Cloakroom
Modern low level WC, corner wash hand basin, heated chrome towel rail, obscure front double glazed window.
Living Room
Oak flooring, media wall with remote controlled electric fire, two column style radiators, front double glazed bay window, spotlight with LED ceiling strip lights (all the smart lighting is remote controlled), door through to open plan kitchen/dining room.
Kitchen/Diner
Oak flooring, stylish fitted kitchen with a range of modern fitted wall and base units with roll top work surfaces, integrated electric oven and gas hob, extractor fan over, space for American style fridge freezer, integrated dishwasher, one and a half sink drainer with mixer tap over, pull out spice rack and rear double glazed window. The dining area has space for family size dining room table and chairs, column style radiator, access to understairs storage cupboard and French double glazed doors leading to the rear garden.
Landing
Side double glazed window, access to the loft via loft hatch with pull down ladder, partially boarded, built in airing cupboard and over stairs storage cupboard.
Master Bedroom
Double bedroom, fitted double wardrobe, radiator, double glazed window, door to en-suite.
En-Suite
Walk in shower cubicle, low level WC, wash hand basin with vanity unit, column radiator, side obscure double glazed window, fully tiled.
Bedroom 2
Generous double bedroom, radiator, built in wardrobe.
Bedroom 3
Large single bedroom, radiator, rear double glazed window.
Bathroom
Modern three piece suite, panel bath with shower over, shower screen, low level wc, modern wash basin, vanity unit, full width mirror, heated chrome towel rail, obscure double glazed window.
Front Garden
To the front is an attractive front garden, mainly laid to lawn, block paved private driveway offering off road parking for two vehicles directly in front of the garage. Block paved footpath with wooden gate leads to the rear garden.
Garage
Traditional up and over door, lighting and power.
Rear Garden
Fully enclosed east facing rear garden, superbly landscaped, porcelain tiled rear patio in addition to side patio, manicured lawns with flower beds, with mature shrubs, children's play area, outside tap.
Utility
A range of modern fitted wall and base units, stainless steel sink drainer, space and plumbing for washing machine, space for dishwasher, heated towel rail, side double glazed window and a rear double glazed panelled door.
Bar
Superb out building currently being used as a bar. Fully insulated.
Currently being used as a bar/games room with media wall, fully functional bar, double glazed rear patio doors, door to toilet.
Property info
For more information about this property, please contact
Butt Estates, EX3 on +44 1392 976188 * (local rate)
Disclaimer
Property descriptions and related information displayed on this page, with the exclusion of Running Costs data, are marketing materials provided by Butt Estates, and do not constitute property particulars. Please contact Butt Estates for full details and further information. The Running Costs data displayed on this page are provided by PrimeLocation to give an indication of potential running costs based on various data sources. PrimeLocation does not warrant or accept any responsibility for the accuracy or completeness of the property descriptions, related information or Running Costs data provided here.





























.png)
