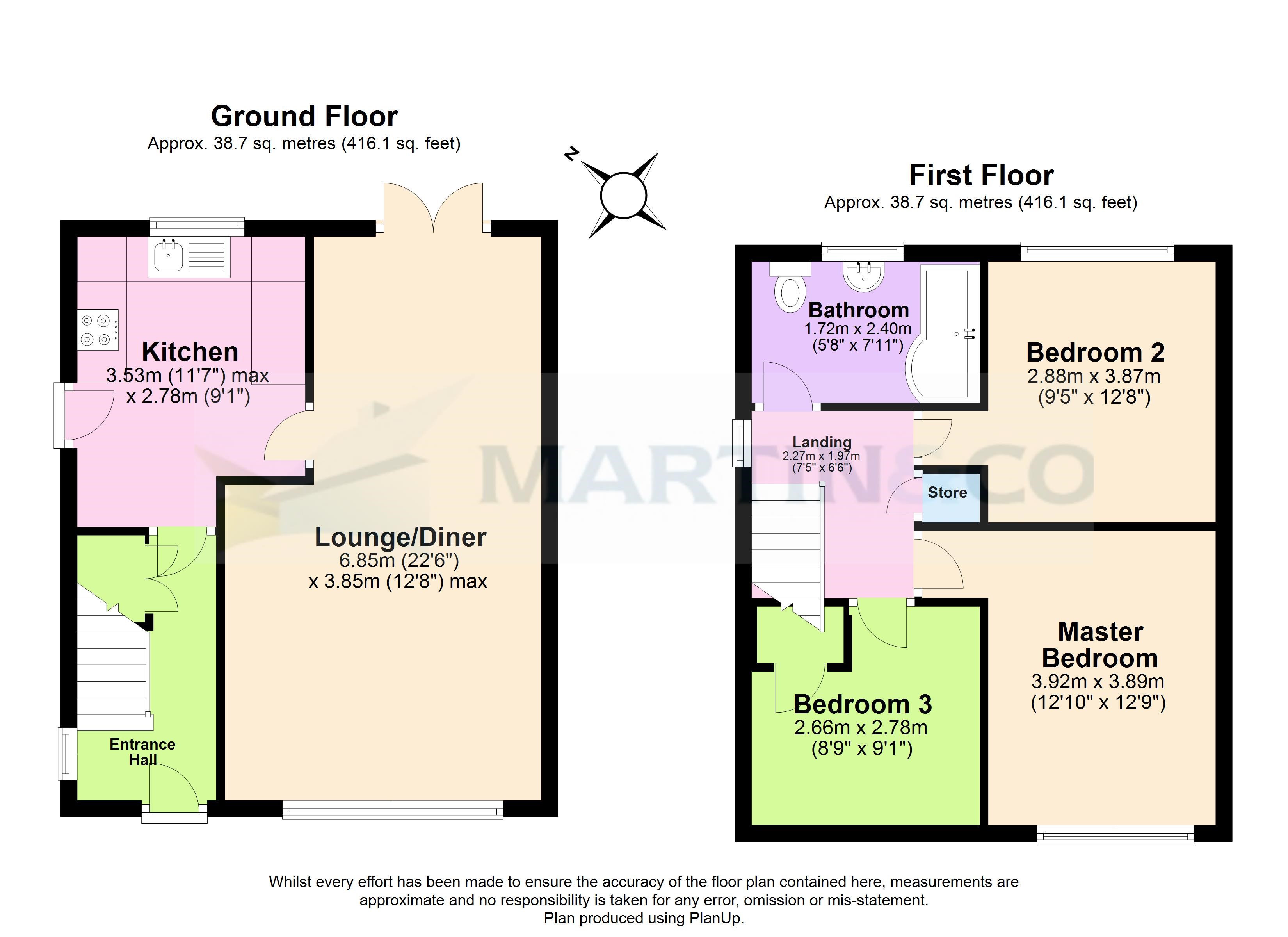Semi-detached house for sale in Kilton Hill, Worksop S81
* Calls to this number will be recorded for quality, compliance and training purposes.
Property features
- Ideal for first time buyers
- No chain
- Well presented
- Council tax band A
- EPC rating C
- Freehold
- Close to local ammenties
- Viewings advised
Property description
Perfect for first time buyers, this spacious three bedroom semi detached home is conveniently located close to local amenities, schools, and Bassetlaw Hospital. Offered chain free, the property comprises a welcoming entrance hallway, a well appointed kitchen, a combined lounge and dining area perfect for entertaining, and three generously sized bedrooms and a modern bathroom suite. Outside, front and rear gardens.
Summary This well proportioned three bedroom semi detached home is the perfect starter home. Conveniently located near local amenities, schools, and Bassetlaw Hospital, this property is offered chain free for a quick and easy move. The accommodation comprises a welcoming entrance hallway, a well equipped kitchen, a spacious lounge/dining area ideal for entertaining, three generously sized bedrooms, and a modern bathroom suite. Outside, the front garden is mainly laid to lawn, while the rear garden offers a delightful decked seating area perfect for relaxation and outdoor dining. There are also additional outbuildings providing valuable storage space.
Entrance hall A uPVC double glazed door leads into the welcoming hallway, with a side facing uPVC double glazed window, coving to the ceiling, central heating radiator and small under stairs storage cupboard.
Kitchen The kitchen is a modern space featuring sleek high gloss white wall, base, and drawer units. Stylish splash back tiling and black squared edge worktops complement the contemporary look and incorporate a stainless steel sink and drainer with a mixer tap. Cooking is catered for by a four ring electric hob with an integrated oven below and a stainless steel extractor fan above. There is also space and plumbing for an automatic washing machine. The kitchen benefits from natural light with a rear facing uPVC window and a side facing uPVC obscured glass door.
Lounge/diner This bright and airy lounge/dining area is a welcoming space. The room benefits from ample natural light with a front facing uPVC double glazed window and French patio doors leading out to the decked seating area. Elegant coving and featured wall paneling add a touch of sophistication, while the wood effect laminate flooring creates a warm and inviting atmosphere. The room is heated by two central heating radiators and a cozy electric fire provides additional warmth on cooler days.
Landing Side facing uPVC double glazed window, built in storage cupboard, housing the central heating boiler. Hatch giving access to the loft space.
Bedroom one A good sized principal bedroom with a front facing uPVC double glazed window, coving to the ceiling and central heating radiator.
Bedroom two A second good sized well presented bedroom with a rear facing uPVC double glazed window, coving to the ceiling and central heating radiator.
Bedroom three A good sized single bedroom with a front facing uPVC double glazed window, coving to the ceiling, central heating radiator and built in storage cupboard with shelving.
Family bathroom The fully tiled bathroom is fitted with a modern suite comprising a panelled bath with a mains fed shower above, a pedestal wash hand basin and a low flush WC. A rear facing uPVC double glazed obscured window allows natural light in, while a central heating towel radiator adds a touch of luxury and provides additional warmth.
Outside To the front of the property, there is a mainly laid to lawn garden. At the rear, you'll find a generous, private, enclosed garden, perfect for relaxation and entertaining. The garden is mainly laid to lawn and boasts a decked seating area, ideal for enjoying outdoor meals or simply unwinding. Additionally, there are two brick outbuildings offering versatile storage options
agency notes tenure freehold
EPC rating C
council tax band A
Services: Mains water, electricity and drainage are connected along with a gas fired central heating system. Please note, we have not tested the services or appliances in this property, accordingly we strongly advise prospective buyers to commission their own survey or service reports before finalising their offer to purchase.
Disclaimer Whilst we endeavour to make our sales details accurate and reliable, if there is any point which is of particular importance to you, please contact the office and we will be pleased to check the information. Do so, particularly if contemplating travelling some distance to view the property.
All measurements have been taken using a sonic / laser tape measure and therefore, may be subject to a small margin of error
Property info
For more information about this property, please contact
Martin & Co Worksop, S80 on +44 1909 298898 * (local rate)
Disclaimer
Property descriptions and related information displayed on this page, with the exclusion of Running Costs data, are marketing materials provided by Martin & Co Worksop, and do not constitute property particulars. Please contact Martin & Co Worksop for full details and further information. The Running Costs data displayed on this page are provided by PrimeLocation to give an indication of potential running costs based on various data sources. PrimeLocation does not warrant or accept any responsibility for the accuracy or completeness of the property descriptions, related information or Running Costs data provided here.





























.png)
