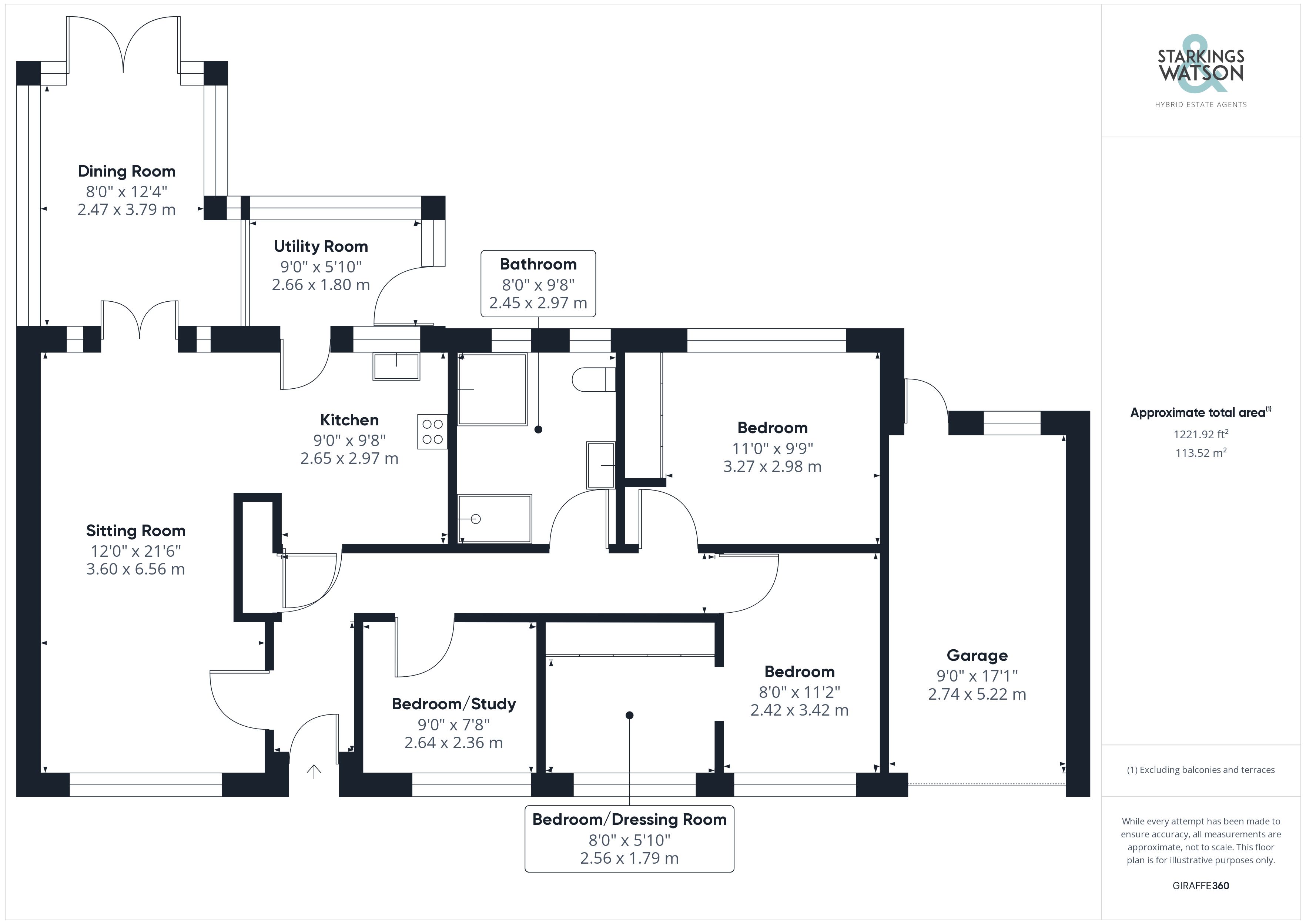Detached bungalow for sale in Fairstead Close, Pulham Market, Diss IP21
* Calls to this number will be recorded for quality, compliance and training purposes.
Property features
- Detached Bungalow
- Completely Renovated
- Brand New High Spec Kitchen & Bathroom
- Open Plan Reception & Garden Room
- Three Bedrooms & Dressing Room
- Private Landscaped Gardens
- Garage & Driveway Parking
- Sought After Village Location
Property description
Guide Price £400,000 - £410,000. Located in heart of pulham market you will find this detached bungalow extending to approx. 1250 sqft (stms) having been fully renovated internally in recent years. The property represents an excellent 'turn key' proposition and is within easy walking distance of all the local amenities in the village. Internally you will find a welcoming hallway with impressive family bathroom featuring a separate bath and double walk in shower. There are three ample bedrooms which could possible be four if required as well as a modern high spec kitchen, separate utility, large and sunny sitting room and an extended garden room overlooking the rear garden. The garden is again very generous in size having been completely landscaped for ease of maintenance. To the front there is a driveway parking and a single garage as well as solar panels to the rear elevation.
In summary Guide Price £400,000 - £410,000. Located in heart of pulham market you will find this detached bungalow extending to approx. 1250 sqft (stms) having been fully renovated internally in recent years. The property represents an excellent 'turn key' proposition and is within easy walking distance of all the local amenities in the village. Internally you will find a welcoming hallway with impressive family bathroom featuring a separate bath and double walk in shower. There are three ample bedrooms which could possible be four if required as well as a modern high spec kitchen, separate utility, large and sunny sitting room and an extended garden room overlooking the rear garden. The garden is again very generous in size having been completely landscaped for ease of maintenance. To the front there is a driveway parking and a single garage as well as solar panels to the rear elevation.
Setting the scene Approached via the cul-de-sac within the centre of the village there is a hard standing driveway to the side providing off road parking for multiple vehicles which leads to the garage. The frontage also provides a large lawned garden with pathway to the main entrance door to the front. There is also gated side access leading to the rear garden.
The grand tour Entering via the main entrance hallway to the front you will find built in storage as well as a wood effect flooring running throughout. The bedrooms are all found to the right of the hallway alongside the main family bathroom. There are three ample bedrooms currently, although previously there were four with the master bedroom now benefiting from a dressing room, previously bedroom four. The main bathroom is very generous and has been recently re-fitted with his and hers sink and vanity, egg shaped bath and double walk in rainfall shower. Accessed from the hallway once again you will find the impressive and brand newly fitted kitchen which is open plan to the reception space. The kitchen offers a sleek and modern fitted kitchen with solid worktops over as well as integrated double oven and grill, space for fridge/freezer, induction hob, dishwasher and breakfast bar. The main reception space offers room for table and chairs and is filled with natural light. Beyond accessed via double doors is the extended garden room currently housing the dining table with further access onto the garden. Also accessed off the kitchen is the separate utility room providing further units and worktops with space for washing machine and a door to the rear garden.
The great outdoors The fully landscaped rear garden offers a wonderful sunny space, presented in excellent order with more space than you might first expect to find. The garden is mainly laid to hard standing with smaller areas of grass and shingle. There is a covered pergola as well as mature planting and shrubs and a paved patio. There is a timber shed, the oil tank and timber fencing enclosing the garden with a rear access to the garage also.
Out & about The attractive South Norfolk village of Pulham Market has a hairdressers, two public houses, a doctors surgery and primary school. The neighbouring village of Long Stratton offers a wide range of day to day shopping facilities including supermarket, schooling, doctors surgery, dentist, post office and veterinary practice. The village also offers excellent transport links with a regular bus service to Norwich and Diss. The market town of Diss is approximately 12 miles to the South and offers a main line railway station.
Find us Postcode : IP21 4SX
What3Words : ///achieving.skidding.protester
virtual tour View our virtual tour for a full 360 degree of the interior of the property.
Agents note Buyers are advised there are solar panels to the rear roof.
Property info
For more information about this property, please contact
Starkings & Watson, IP22 on +44 1379 441372 * (local rate)
Disclaimer
Property descriptions and related information displayed on this page, with the exclusion of Running Costs data, are marketing materials provided by Starkings & Watson, and do not constitute property particulars. Please contact Starkings & Watson for full details and further information. The Running Costs data displayed on this page are provided by PrimeLocation to give an indication of potential running costs based on various data sources. PrimeLocation does not warrant or accept any responsibility for the accuracy or completeness of the property descriptions, related information or Running Costs data provided here.




































.png)
