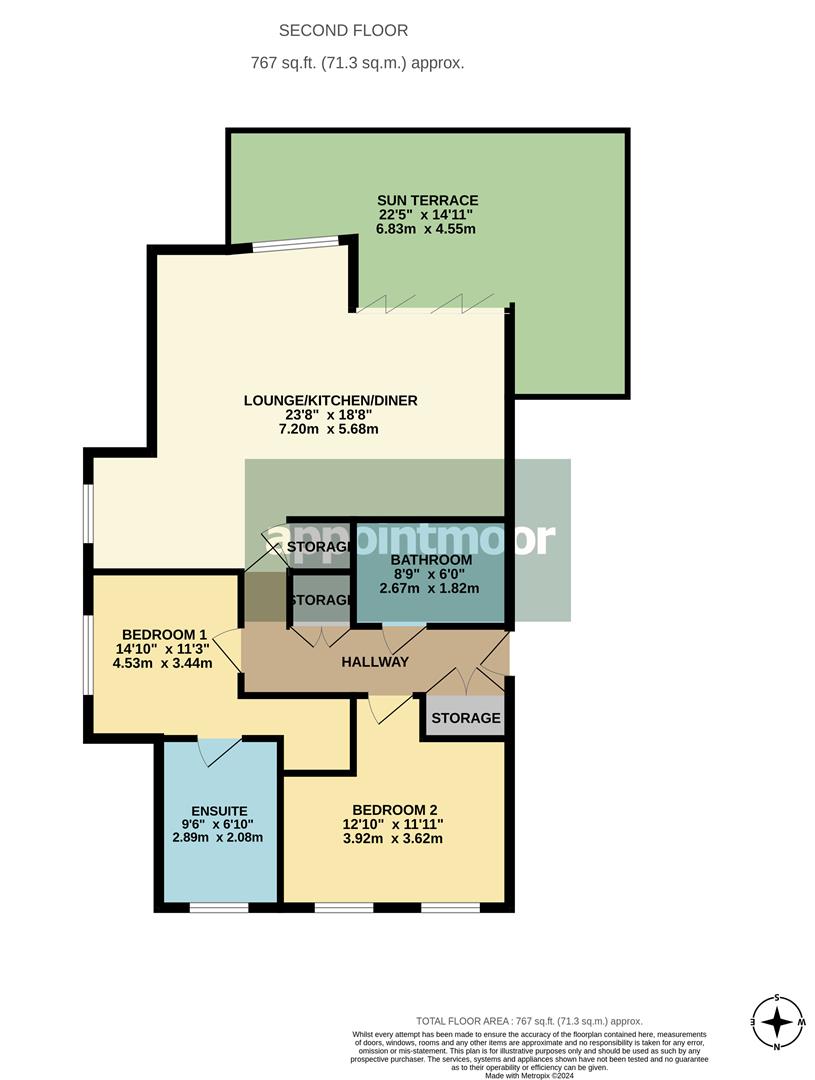Flat for sale in Rectory Grove, Leigh-On-Sea SS9
* Calls to this number will be recorded for quality, compliance and training purposes.
Utilities and more details
Property features
- Two Bedroom Second Floor Apartment
- Located In The Heart Of Leigh On Sea
- Stunning Estuary Views
- South Facing Sun Terrace
- Concierge/ Residents gym
- Two Underground Parking Spaces
- Fitted Kitchen With Integrated Appliacnes
- Walking Distance To Leigh Station
- Large Open Plan Living area
- Underfloor Heating Throughout
Property description
Situated within the heart of Leigh-On-Sea is this stunning apartment boasting of a spacious layout with a spacious reception room, two double bedrooms, and an En-Suite, family bathroom and two underground parking spaces, this second-floor apartment provides a perfect setting for a cosy yet stylish living experience. The property, built in 2014, spans 767 sq ft and is meticulously maintained to offer an immaculate condition throughout.
One of the highlights of this apartment is the stunning estuary views that can be enjoyed from your very own private sun terrace, providing a serene spot to unwind and soak in the beauty of the surroundings. Residents of this apartment also have access to a well-equipped gym, perfect for those who enjoy an active lifestyle without having to leave the comfort of their home.
You are withing walking distance to Leigh-On-Sea station for an easy commute in the city & are surrounded by a vast amount of local amenities, cafes and restaurants for you to enjoy! If you are looking for a contemporary living space with a touch of luxury and breathtaking views, this apartment in Rectory Grove is sure to captivate your heart.
Entrance
Via secure communal glass door with a large stylish reception area & a welcoming concierge service. Lift or stairs leading to first floor. Door to gymnasium. Own door into:
Hallway
Lounge/Diner
Wooden flooring with underfloor heating, double glazed bi-fold doors leading to south facing sun terrace, double glazed window to rear aspect, storage cupboard, spotlight lighting.
Kitchen
Contemporary gloss licht wall and base kitchen units & breakfast table, with soft closing mechanism & quartz worksurfaces & splashbacks, stainless steel sink & drainer with mixer tap. Siemens integrated appliances that include multi function echo clean oven, gas hob with matching extractor fan over, fridge freezer, dishwasher & washer/dryer. Brushed stainless steel power points & underfloor heated oak engineered flooring.
Bedroom 1
Wooden flooring with underfloor heating, double glazed window to side aspect, fitted wardrobes, spotlight lighting.
En-Suite
Beautiful en suite with inset spotlights, walk in Grohe shower with thermostatic control showers with glass screen, custom style vanity wash hand basins with soft closing drawer & Grohe fittings, wall hung low level wc with soft closing seating & dual flush, integrated heated towel rail, fully tiled walls & underfloor heated ceramic flooring. Frosted double glazed window.
Bedroom 2
Wooden flooring with underfloor heating, double glazed windows to front aspect, spotlight lighting.
Bathroom
Inset spotlights, ceramic tiled bath with Grohe thermostatic shower over & glass screen, custom style vanity wash hand basins with soft closing drawer & Grohe fittings, wall hung low level wc with soft closing seating & dual flush. Fully tiled ceramic walls & integrated heated towel rail, fully tiled walls & underfloor heated ceramic flooring.
Outside Terrace
South facing sun terrace with artificial grass, powered electric heater and stunning views over Thames Estuary.
Residents Gym
Fully fitted double height gymasium for residents use only, good selection of equipment
Front Of Property & Parking
Communal entrance with residents lift & stairs. Underground parking with two spaces offered.
Tenure
Share of freehold
£2,300 service charge every 6 months.
No ground rent charge.
Property info
For more information about this property, please contact
Appointmoor Estates, SS0 on +44 1702 787664 * (local rate)
Disclaimer
Property descriptions and related information displayed on this page, with the exclusion of Running Costs data, are marketing materials provided by Appointmoor Estates, and do not constitute property particulars. Please contact Appointmoor Estates for full details and further information. The Running Costs data displayed on this page are provided by PrimeLocation to give an indication of potential running costs based on various data sources. PrimeLocation does not warrant or accept any responsibility for the accuracy or completeness of the property descriptions, related information or Running Costs data provided here.

































.png)

