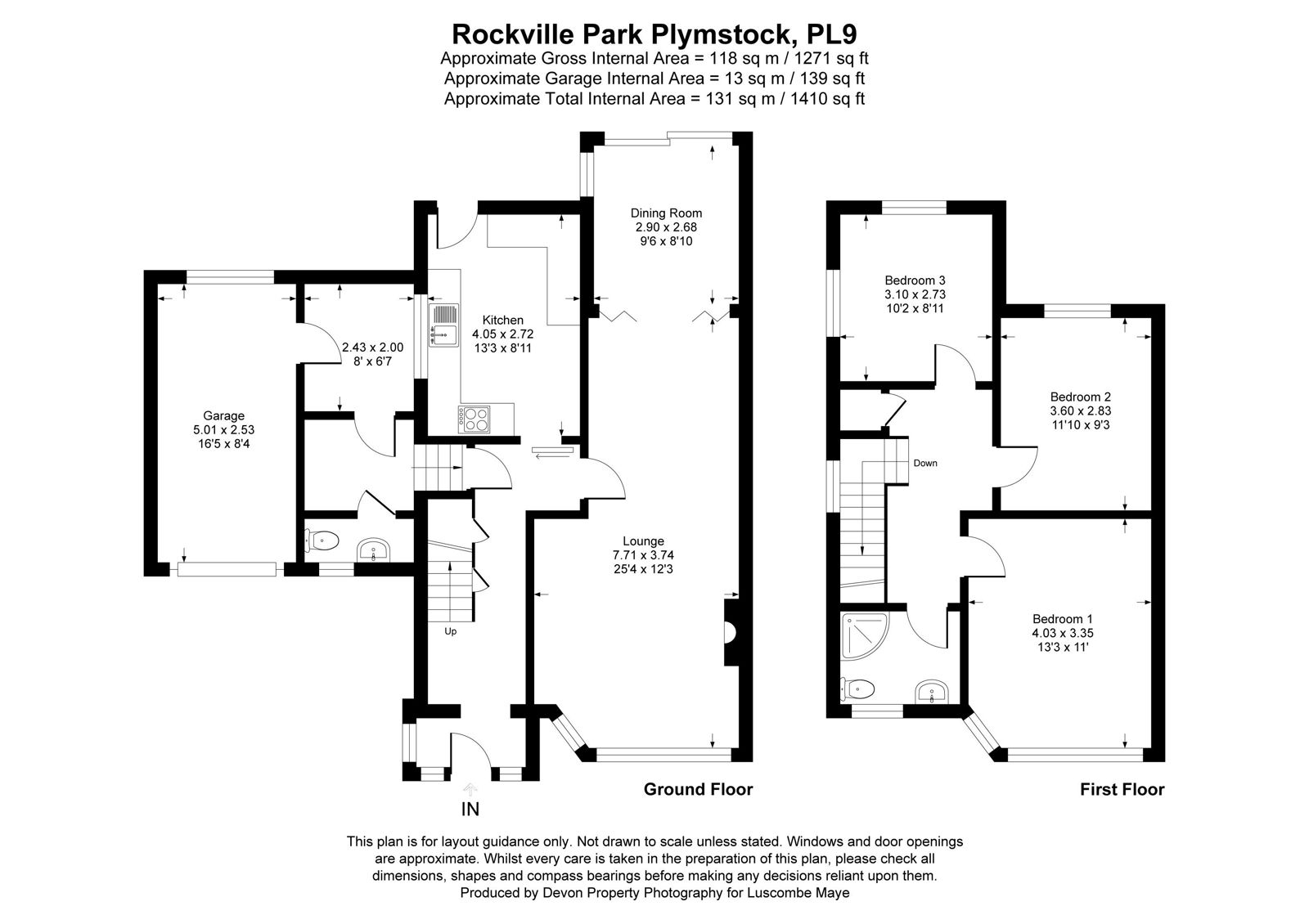Semi-detached house for sale in Rockville Park, Plymstock, Plymouth PL9
Just added* Calls to this number will be recorded for quality, compliance and training purposes.
Property features
- No onward chain
- Generously proportioned family home
- Three double bedrooms
- Good size reception rooms
- Conveniently located near local amenities
- Garage and ample driveway parking
- Utility/WC and boot room
- Potential for improvement
- UPVC double glazing & gas central heating
- EPC D
Property description
Accommodation
The front entrance door leads into a glazed porch which is open to the hallway, with a staircase to the first floor with storage cupboards under. Door into small utility room with door into cloakroom with WC and wash hand basin. From the utility room is a door into a boot room with door out to the rear patio area and also pedestrian access into the garage. The kitchen/breakfast room is fitted with a range of white gloss fronted cupboards and drawers with space for washing machine and slimline dishwasher with worktop over. Inset electric hob with oven/grill below and extractor over, stainless steel sink unit with mixer tap. Small breakfast bar with window overlooking the rear garden and door leading out to the patio area. There is also an internal window looking into the Boot Room. There is a very generous sized living room with window overlooking the front elevation, stone fireplace with living flame gas fire. Glazed doors lead into the dining room with sliding patio doors to the rear patio area.
Staircase to first floor landing with airing cupboard housing Worcester gas combi boiler and fitted with slatted shelving, loft hatch and doors to three double bedrooms. The two at the back have far-reaching views towards the sea with Bedroom 1 at the front enjoying an outlook over the cricket field. Family shower room comprises low level WC, wash hand basin in vanity unit and shower cubicle with curved doors and shower over.
Outside
To the rear of the property is a paved patio accessed from the kitchen, dining room and boot room which leads onto a fairly level lawned area bordered with mature shrubs. Steps lead down to further sections of garden with seating areas interspersed with gravel, shrubs, plants and pond.
To the front of the home there is a long driveway leading up to a single garage and garden which is mainly laid to lawn with some mature shrubs.
Further Information
As part of our transparency policy, we request our sellers fill out a Property Information Questionnaire. This information can be provided to you; however, we recommend that you verify any information given during the conveyancing process.
Local Authority: Plymouth City Council
Council Tax: Band C
Tenure: Freehold
Services: Mains gas, electricity, water and drainage are connected to the property.
Parking: Driveway
Construction: Traditional
Situation
Plymstock is a highly desirable area on the edge of Plymouth, benefitting from with a good range of amenities at The Broadway including pharmacy, cafés, and an assortment of other shops in addition to a Lidl, with a Morrisons superstore based at Pomphlett, gp healthcare centre, library, Radford Park and Arboretum, Lawn Bowls, cricket club, rugby club, and football club. There are also many special interest groups and exercise classes at venues including nearby Coombe Dean School. Other nearby schools include Plymstock School and Pomphlett Primary School. Regular bus services run from Furzehatt Road, connecting with the Broadway, Elburton shopping area and Plymouth city centre. The coast is in easy reach with a National Trust beach at Wembury about four miles away, plus sandy coves at Bovisand (three miles) and the coastal path which runs along the River Plym to Plymouth Sound and beyond. The city centre of Plymouth is just under four miles with a larger range of shops, restaurants, cinemas, theatres and mainline train station.
Property info
For more information about this property, please contact
Luscombe Maye, PL8 on +44 1752 948625 * (local rate)
Disclaimer
Property descriptions and related information displayed on this page, with the exclusion of Running Costs data, are marketing materials provided by Luscombe Maye, and do not constitute property particulars. Please contact Luscombe Maye for full details and further information. The Running Costs data displayed on this page are provided by PrimeLocation to give an indication of potential running costs based on various data sources. PrimeLocation does not warrant or accept any responsibility for the accuracy or completeness of the property descriptions, related information or Running Costs data provided here.





























.png)


