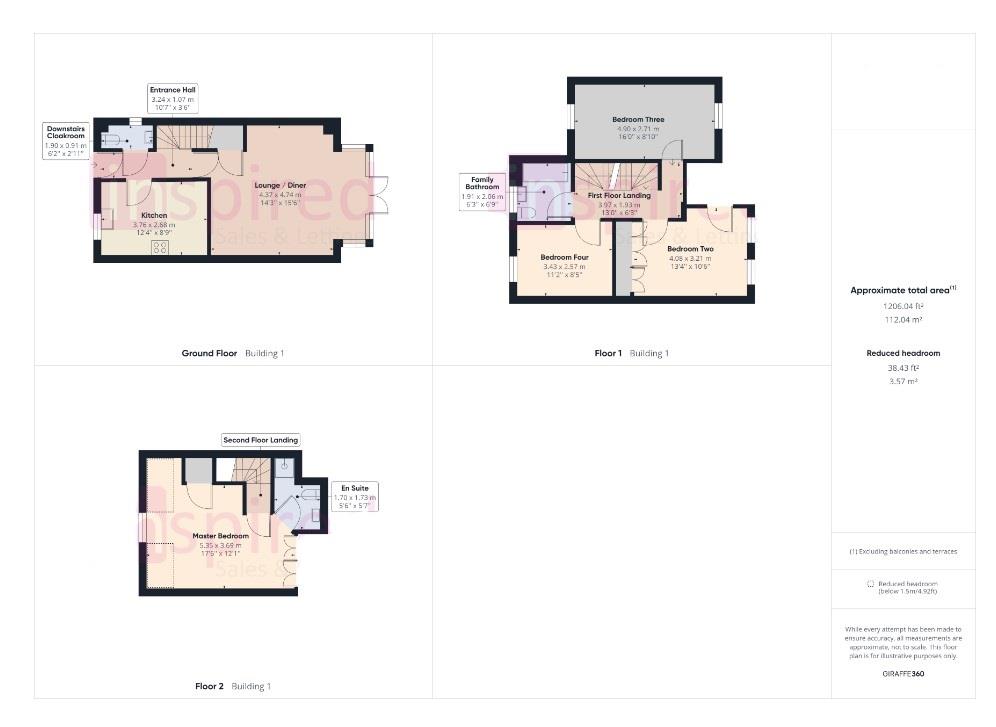Terraced house for sale in Hopton Grove, Newport Pagnell MK16
* Calls to this number will be recorded for quality, compliance and training purposes.
Property features
- Great Location
- Four Bedrooms
- Two En-suites & Family Bathroom
- Low Maintenance Rear Garden
- Garage & Parking
- No Upper Chain
- Cloakroom
- Kitchen
- Lounge / Diner
Property description
No upper chain ! - four bedroom staggered terrace - two ensuites - garage and parking - very good school catchment - good sized bedrooms - rear garden. Situated on a development close to riverside walks & schools stands this staggered-terrace town house with accommodation spread over 3 floors. Key features of the property are a downstairs cloakroom, kitchen with some appliances, master & guest bedroom with en-suite, low maintenance rear garden & garage.
Entrance hall
Stairs rising to first floor accommodation, single radiator, smooth plaster ceiling, doors to:
Cloakroom
UPVC double glazed window to side aspect, low level WC, wash hand basin, tiling to splash backs, single radiator, smooth plaster ceiling
kitchen - 8'9" (2.67m) x 12'5" (3.78m)
UPVC double glazed window to front aspect, stainless steel sink with mixer tap, roll top work surfaces with tiling to splash backs, four ring gas hob and over head extractor fan, built in double & single electric ovens, range of cupboards to base and eye level, electric sockets, space and plumbing for washing machine, space for fridge freezer, single radiator, vinyl flooring, smooth plaster ceiling
lounge - 15'6" (4.72m) x 18'0" (5.49m)
(Measurement into bay), UPVC french doors to rear aspect, UPVC double glazed windows to rear aspect, under stairs storage cupboard, 2 x double radiator, TV & BT points, electric sockets, Wood laminated floor, smooth plaster ceiling
first floor landing
Electric socket, single radiator, smooth plaster ceiling, doors to bathroom & bedrooms, stairs rising to the second floor
bedroom 2 - 10'7" (3.23m) x 13'4" (4.06m)
UPVC window to rear aspect, built in wardrobes, single radiator, electric sockets, smooth plaster ceiling, door to en-suite
en-suite
UPVC window to rear aspect, low level WC, wash hand basin, tiling to splash back area, one and a half size shower unit with sliding doors, single radiator, extractor fan.
Bedroom 3 - 16'1" (4.9m) x 8'10" (2.69m)
UPVC windows to front and rear aspect, single radiator, electric sockets, loft access hatch, smooth plaster ceiling
bedroom 4 - 8'6" (2.59m) x 11'3" (3.43m)
UPVC windows to front aspect, single radiator, electric sockets, smooth plaster ceiling
family bathroom
UPVC Windows to front aspect, low level WC, pedal wash basin, panel bath with mixer tap shower attachment, tiling to splash back, shaver point, single radiator, extractor fan
master bedroom - 12'2" (3.71m) x 17'6" (5.33m)
UPVC window to front aspect, fitted wardrobes with eaves storage, loft access, electric sockets, sloping smooth plaster ceiling, BT and TV point, cupboard housing boiler, door to en-suite
en-suite
Low level WC, wash hand basin with tiling to splash back, electric shower unit with glass sliding door, shaver point, Velux window
rear garden
Side gate access, laid to shingle, small paved area, shrub boarder
garage
Garage to rear of the property with metal up and over door
front garden
Laid to shingle, side gate access to rear garden
introduction
Agents Note: Whilst we endeavour to make our sales particulars accurate and reliable, if there is any point which is of particular importance to you please contact the office and we will be pleased to verify the information for you. Do so particularly if contemplating traveling some distance to view the property.
The mention of any appliance and/or systems or services to this property does not imply that they are in full and efficient working order, and their condition is unknown to us.
Notice
Please note we have not tested any apparatus, fixtures, fittings, or services. Interested parties must undertake their own investigation into the working order of these items. All measurements are approximate and photographs provided for guidance only.
Property info
For more information about this property, please contact
Milton Keynes Property Sales, MK16 on +44 1908 942142 * (local rate)
Disclaimer
Property descriptions and related information displayed on this page, with the exclusion of Running Costs data, are marketing materials provided by Milton Keynes Property Sales, and do not constitute property particulars. Please contact Milton Keynes Property Sales for full details and further information. The Running Costs data displayed on this page are provided by PrimeLocation to give an indication of potential running costs based on various data sources. PrimeLocation does not warrant or accept any responsibility for the accuracy or completeness of the property descriptions, related information or Running Costs data provided here.
























.png)
