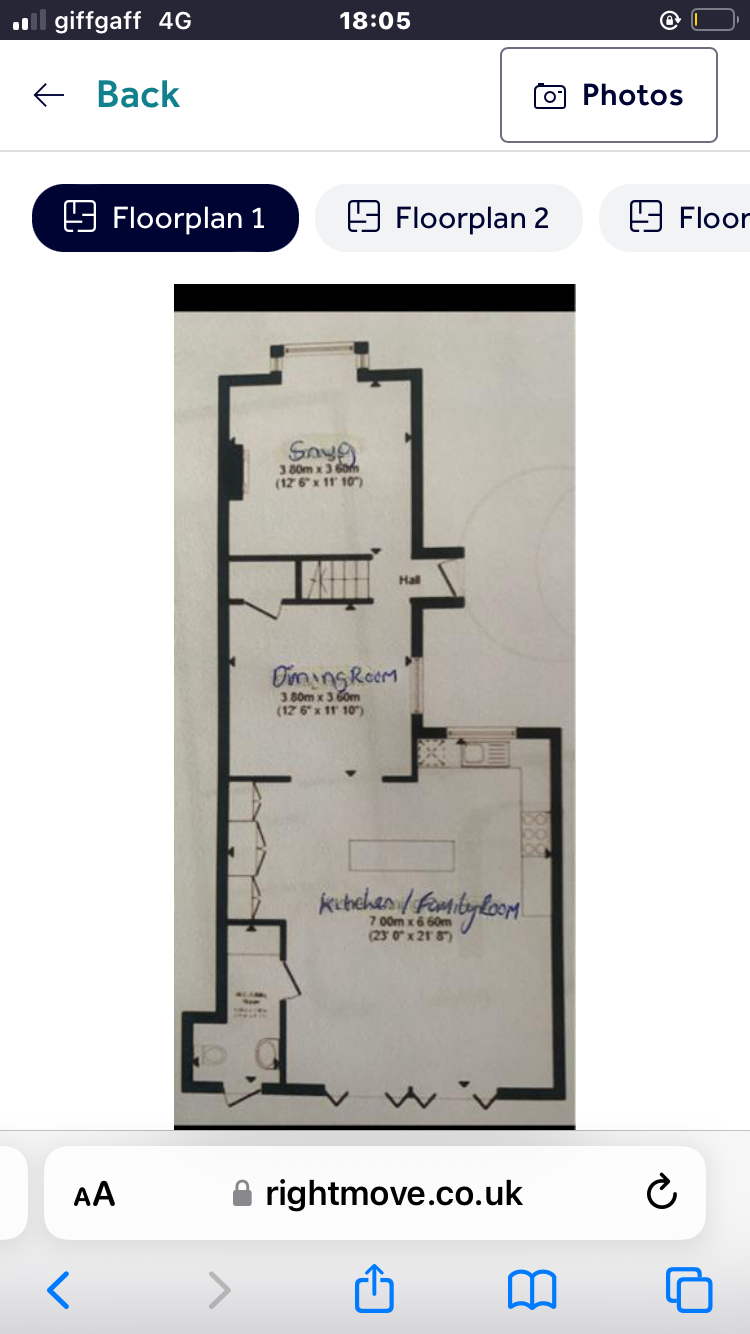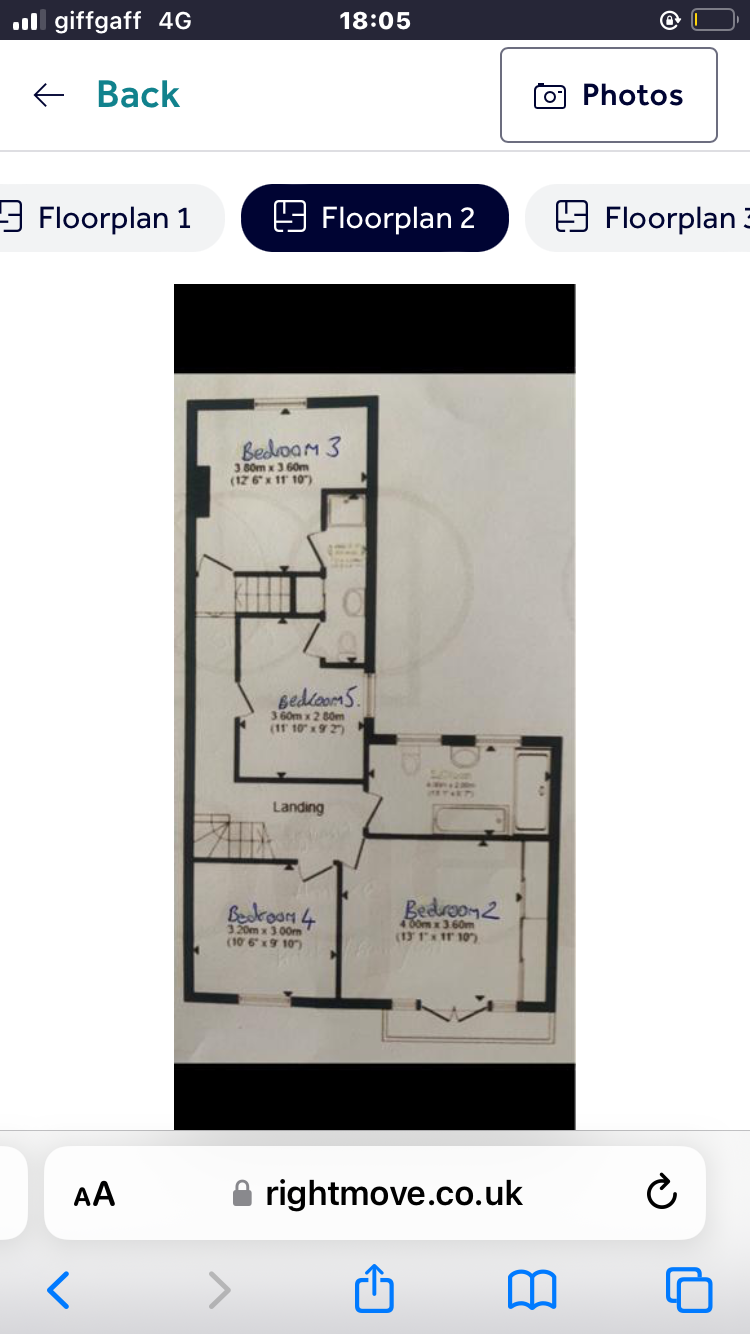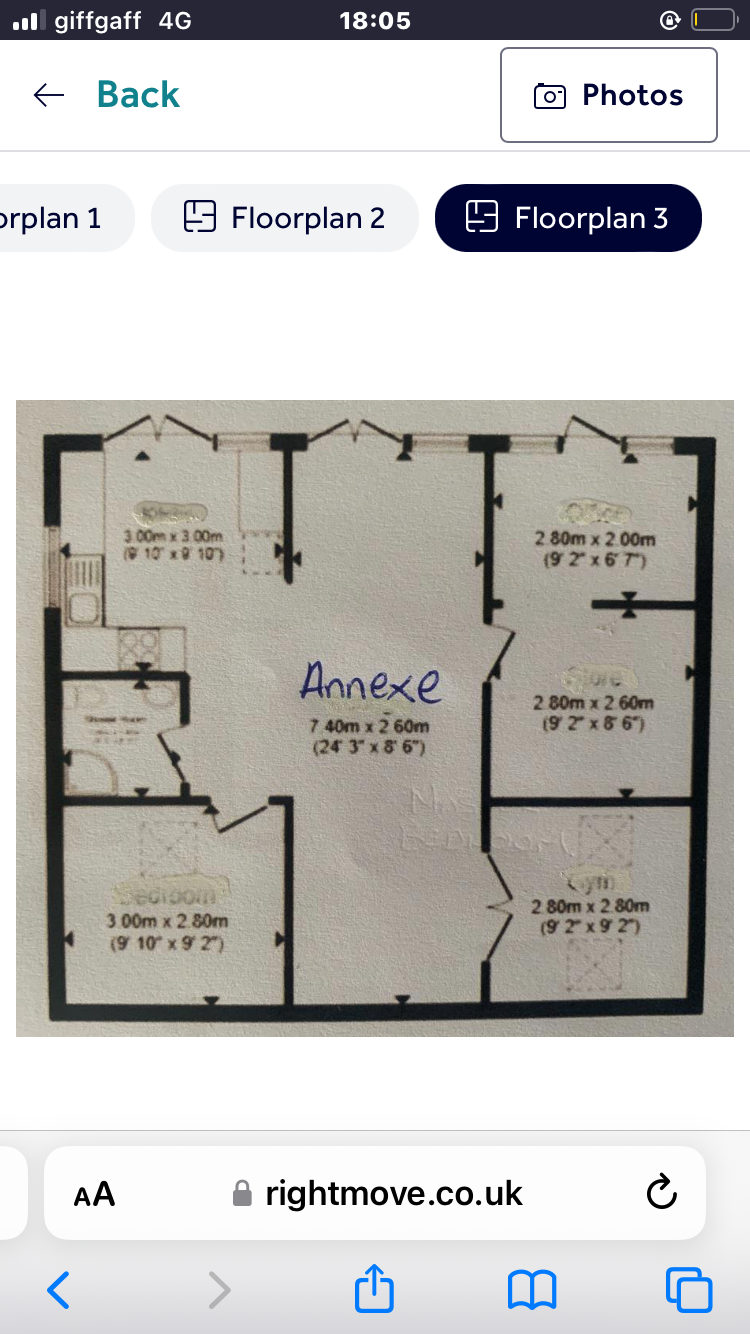Semi-detached house for sale in Lent Rise Road, Burnham, Slough SL1
* Calls to this number will be recorded for quality, compliance and training purposes.
Property features
- Fully Refurbished and Extended 5/6 bedroom house
- Plunge Pool & Hot Tub
- Open Plan - Indoor / Outdoor Living
- Annexe with Five Bonus Rooms
- Drive way Parking for 3/4 Cars
- Bathrooms with Underfloor heating and TV
- Large Family Room with Under Floor Heating
- Walking Distance to local Station on the new Elizabeth Line
- Property Reference: 22831
- Property Reference: 22831
Property description
The house is a fully renovated Victorian semi detached, with UPVC windows and Aluminium Bifold Doors.
The House has full central heating and also boasts underfloor heating. The boiler was replaced less than a year ago.
To the front of the house is a snug room with real oak flooring and Log burner fireplace with granite hearth. This room could also be used as bedroom 6.
Room Size -Approx 3.75 x3.75m.
The Dining Room / Lounge 2 has real oak flooring, Radiator and fully fitted under stairs cupboard providing lots of storage for coats, bags and shoes.
The Kitchen / Family room is open plan with 6 metre bifold doors opening out onto a large patio, private plunge pool and garden.
The Family Room has a large 3 metre kitchen Island with black granite work tops.
The Kitchen is complete with Range cooker and extractor fan, American fridge freezer with Ice dispenser, integrated under the counter fridge, integrated dishwasher, Hot Tap, Integrated Coffee machine, Integrated Microwave, Built in Bar with Optics and Beer Fridge. Plenty of storage cupboards finished with Black Granite work tops. The flooring is porcelain tiles with full underfloor heating
The Family room / kitchen also benefits from a full lighting plan and design.
The utility has a separate ground floor W.C, Basina and two integrated washer dryers with additional storage cupboards and worktop.
The first Floor has four bedrooms, all with new matching carpets new in 2021 costing £5000.00
Bedrooms 1 & 2 - both large double bedrooms share a Jack and Jill bathroom.
Bedroom 3 Has fitted fitted wardrobes, French Doors leading onto a glass balcony with composite decking flooring.
Bedroom 4 Has a Fitted Wardrobe.
Family Bathroom - Walk In shower, Free standing Bath, Double Basin, Sensor taps and flush on toilet, Waterproof bathroom T.V, Underfloor Heating, x2 Heated towel rails.
Lighting design, Light up Mirror, Fitted speakers in ceiling. Fully Tiled and Underfloor heating.
Second Floor - Master Bedroom, Fully fitted wardrobes all with modern storage, ie, shoe storage, trouser rail, glass drawers, jewellery drawers etc.
Ensuite Bathroom, Jacuzzi Bath, waterproof TV, x2 Basins, x2 Light up Mirrors, Modern round wall hung toilet, Fully tiled and Underfloor heating.
The annexe is approximately 9m wide x 7m deep. This boasts x5 Bonus rooms, A shower room and fully fitted kitchen area, cooker, extractor, dishwasher, Fridge, Washing machine and tumble dryer. The annexe also has a trap door with steps leading to small basement shelter / storage.
The back garden is not overlooked and has a grass lawn area with paved patio pathway with and additional patio area infront of the annexe with a brick built outdoor bar.
The heated plunge pool is 4mx4m.
The garden has three bike storage sheds for outdoor storage.
The front and side driveway has block paving and flower beds.
When enquiring please quote IATA22831
Property info
For more information about this property, please contact
I Am The Agent, SE8 on +44 20 3463 2607 * (local rate)
Disclaimer
Property descriptions and related information displayed on this page, with the exclusion of Running Costs data, are marketing materials provided by I Am The Agent, and do not constitute property particulars. Please contact I Am The Agent for full details and further information. The Running Costs data displayed on this page are provided by PrimeLocation to give an indication of potential running costs based on various data sources. PrimeLocation does not warrant or accept any responsibility for the accuracy or completeness of the property descriptions, related information or Running Costs data provided here.

































.png)

