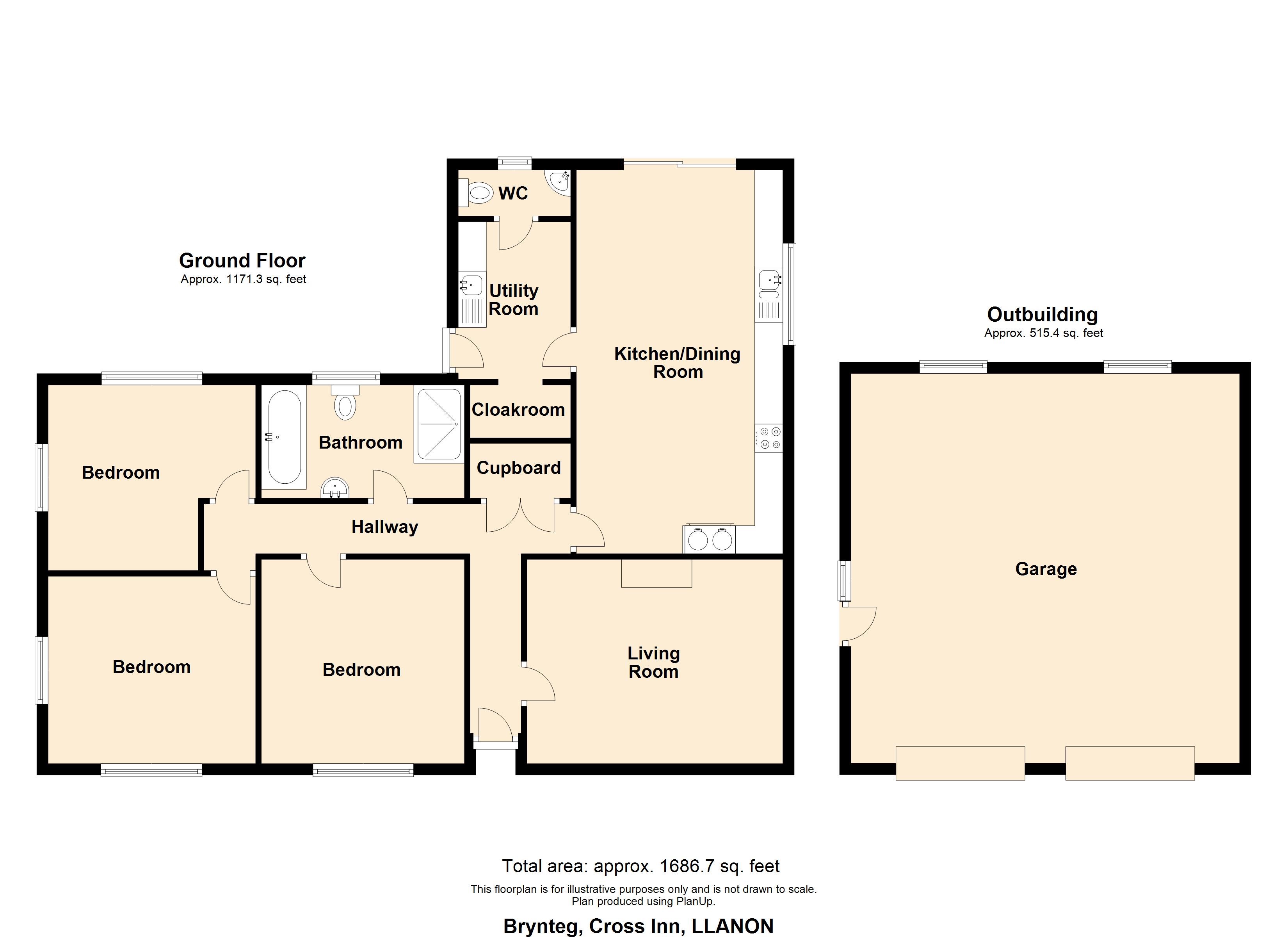Bungalow for sale in Cross Inn, Llanon, Ceredigion SY23
* Calls to this number will be recorded for quality, compliance and training purposes.
Property description
A beautifully located bungalow in a pretty, quiet, rural location close to the Georgian Harbour Town of Aberaeron and University Town of Aberystwyth.
Key features
**cross inn, llanon**large 3 bed bungalow **spacious garden and grounds with over an acre** ample off road parking 4+ vehicles**worskhop/double garage**rural setting**
Full description
**Large 3 Bed bungalow**some updating required**Feature Gas fire**Rural Setting**Private Grounds**Workshop area**Ample off-road parking for 4+ vehicles**Views over adjoining fields**Large Garden plus plot of land totalling approx. 1.25 acres**
**A truly wonderful property that must be viewed to be appreciated**
The property is in the rural village of Cross Inn, being some 10 minutes' drive from the coast at Aberaeron. Cross Inn offers a village shop and post office, public house and children's creche. Aberaeron offers many varied facilities and services including primary and secondary schools, community health centre, local cafes, bars and restaurants, traditional Independent High Street shops as well as access to the All Wales coastal path. The University towns of Aberystwyth and Lampeter are approx. 20-30 minute drive from the property offering a wider range of services.
The property benefits from Mains Water, Electricity and Drainage. Oil Central Heating and lpg for cooking/Fire
Tenure: Freehold
Council Tax Band E
Ceredigion Council
EER: 53E
General
An exciting offering to the marketplace with a large 3 bed bungalow with approx. 1.25 acres. Requires some modernisation throughout. The property is set within a large plot with private garden with ample off road parking for 4+ vehicles.
To the side is a very large double garage workshop, ideal for those with an interest in cars/bikes or just a hobby. The garden has another plot to the side perfect for an allotment or STP. Building another property
Hallway
Leading to all rooms off, Large double cupboard for storage. Carpeted flooring, wall mounted radiator and access to attic with 2x loft hatches.
Living Room
4.55m 3.63m - Window over-looking front garden, carpeted flooring, Feature gas fire and surround, wall mounted radiator
Kitchen/Dining Room (6.82m x 3.67m)
Large kitchen/diner comprising of wall and floor mounted cupboards, work surface over, built in gas hob and extractor, Stanley/Aga, 1 and 1/2 bowl sink and drainer, large space for table and chairs, carpeted flooring, window over-looking side of property and double sliding doors to rear garden and patio, space for fridge/freezer, door into utility room, wall mounted radiators
Utility Room (2.5m x 2m)
Pantry style cupboards, Floor mounted cupboards, single sink and drainer, plumbing for washing machine, vinyl flooring, PVC door leading to rear garden, window over-looking garden, door into WC
WC
Toilet and sink, vinyl flooring, obscured window over-looking rear garden
Bedroom 3 (3.63m x 3.6m)
Double room over-looking front garden, wall mounted radiator
Bedroom 1 (3.68m x 3.33m)
Double room with dual aspect windows over-looking side and front gardens, wall mounted radiator
Bedroom 2 (3.68m x 3.3m)
Double room, Dual aspect windows over-looking side and pretty, rear gardens., wall mounted radiator
Bathroom (3.5m x 2.1m)
Comprises of Bath, Electric shower and cubicle, toilet and sink, wall mounted heated towel rail, part tiled walls and carpeted flooring, obscured window to rear garden
Front Driveway
Large parking area for approx. 4 plus cars, tarmaccadamed
Rear Garden
Large rear garden with established shrubs, trees, and hedges, very private and well maintained. Access into large plot currently used for vegetables, poly-tunnel and grassed area.
Double Garage (6.91m x 6.93m)
Large double garage currently used for storage, power, lighting and up and over doors.
Property info
For more information about this property, please contact
John Francis - Aberaeron, SA46 on +44 1545 578001 * (local rate)
Disclaimer
Property descriptions and related information displayed on this page, with the exclusion of Running Costs data, are marketing materials provided by John Francis - Aberaeron, and do not constitute property particulars. Please contact John Francis - Aberaeron for full details and further information. The Running Costs data displayed on this page are provided by PrimeLocation to give an indication of potential running costs based on various data sources. PrimeLocation does not warrant or accept any responsibility for the accuracy or completeness of the property descriptions, related information or Running Costs data provided here.
































.png)

