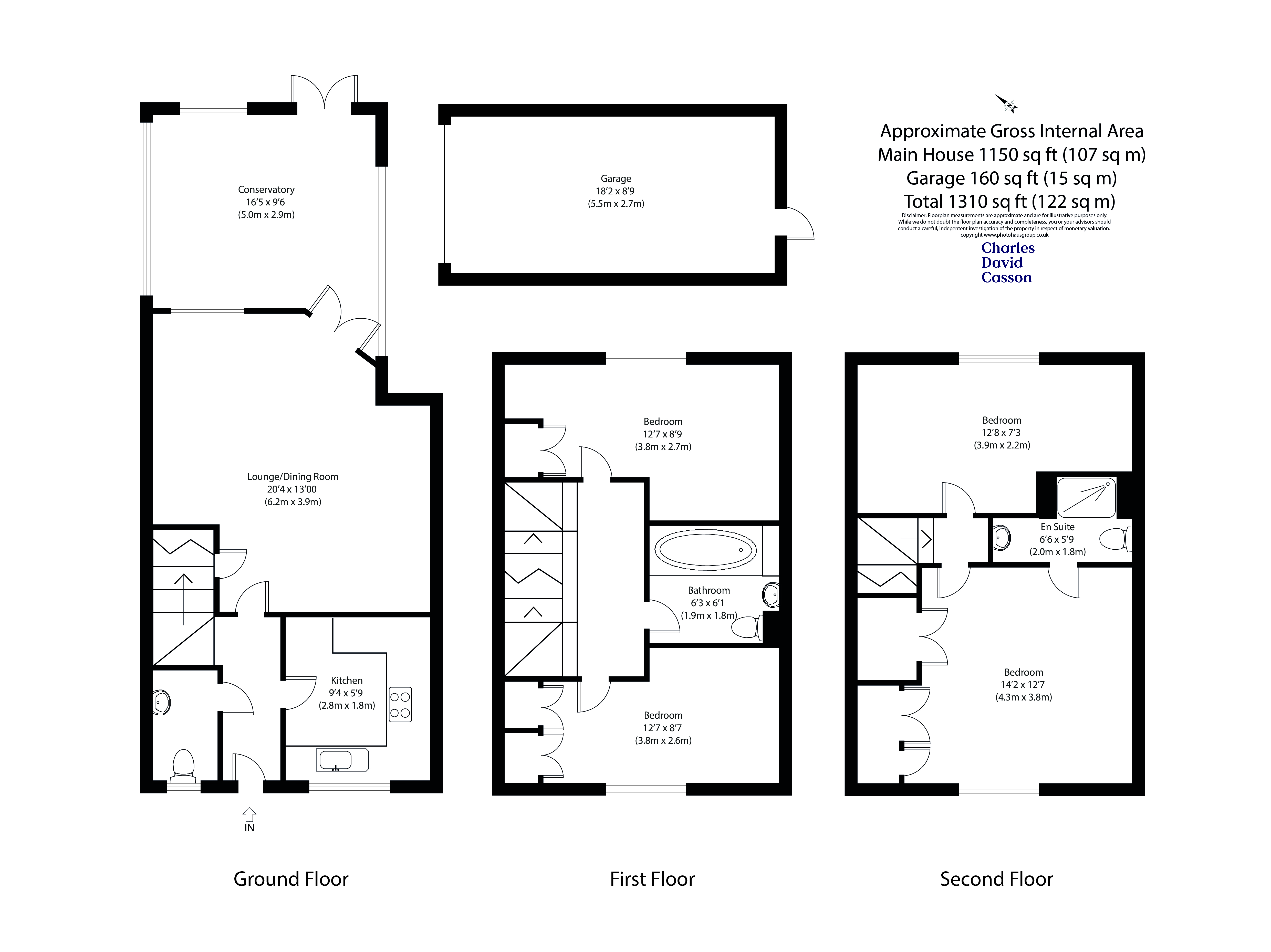Terraced house for sale in Coopers Crescent, Great Notley, Braintree CM77
Just added* Calls to this number will be recorded for quality, compliance and training purposes.
Property features
- Guide price £325,000 - £350,000
- Great notley
- Four bedrooms
- Three floors
- Ground floor toilet
- Conservatory
- First floor bathroom
- Top floor en-suite
- Garage & parking to rear
- Great value for money
Property description
Guide £325,000 - £350,000
location
Great Notley Garden Village is a family friendly area and the house is within easy reach of a Tesco superstore, local pub and Great Notley Country Park. Notley Green Primary School is within walking distance, whilst for your teenage children, Tabor Academy is around 1.5 miles and Alec Hunter Academy is under 2 miles away. For those that need to travel, Braintree train station which services Chelmsford, London Stratford & Liverpool Street is around 1.2 miles away, whilst you can pick up the A120 very easily which can take you to the M11 and Stansted airport.
Overview of accommodation
From the Entrance Hall you'll find the Downstairs Toilet to your right, Kitchen to your left and Lounge/Dining Room straight ahead. The Kitchen faces front and has a range of matching wall and base units with worktops over. In truth it isn't the biggest of rooms so some have opted to 'knock through' into the Lounge to open the space up. As it is currently, the Lounge/Dining Room runs the rear part of the house and unlike all the neighbours, this one then has a Conservatory which in turn has doors out onto the garden.
From the First Floor Landing you can access two of the Bedrooms and the Family Bathroom. These two Bedrooms face front and rear respectively and are pretty much the same size so the kids won't be arguing over who gets the bigger bedroom. The Family Bathroom has white suite consisting of a low flush w/c, pedestal washbasin and a panel bath.
The Second Floor is home to a really good size Main Bedroom which faces front and has fitted wardrobes and an En-Suite Shower Room. There is no 'box room' in this house with the final Bedroom (which faces rear) being 12'8 x 7'3.
The Rear Garden is not the biggest of spaces, but as it is all laid to patio it provides a perfect low maintenance space to relax and entertain. And lets be honest, you don't want the kids booting footballs against your fences anyway so they will most likely be over at the park.
Parking is available to the rear of the house with a garage with parking space in front. There is also a personal door from the garage directly into the rear garden.
What the owner says
''I have lived on Coopers Crescent for 23 years, bringing up my daughter here who went to Notley High School. Great Notley village is a great safe place to live, and people are really friendly, it has everything you need. During covid we all mucked in together which showed me what a lovely community spirit we have here.
For me it is time to move on as I need to downsize as my daughter now has a family of her own and lives in Suffolk, so I would like to be closer to her and have time for my granddaughter.''
looking for A rental investment?
We think that this property would make a great buy to let purchase so please ask us for a rental estimate. Did you know that we can even guarantee your rent? Just ask for further details.
Disclaimer
With approximate measurements these particulars have been prepared in good faith by the selling agent in conjunction with the vendor(s) with the intention of providing a fair and accurate guide to the property. However, they do not constitute or form part of an offer or contract nor may they be regarded as representations, all interested parties must themselves verify their accuracy. No tests or checks have been carried out in respect of heating, plumbing, electric installations or any type of appliances which may be included.
Property info
For more information about this property, please contact
Charles David Casson, CM1 on +44 1245 679863 * (local rate)
Disclaimer
Property descriptions and related information displayed on this page, with the exclusion of Running Costs data, are marketing materials provided by Charles David Casson, and do not constitute property particulars. Please contact Charles David Casson for full details and further information. The Running Costs data displayed on this page are provided by PrimeLocation to give an indication of potential running costs based on various data sources. PrimeLocation does not warrant or accept any responsibility for the accuracy or completeness of the property descriptions, related information or Running Costs data provided here.































.png)

