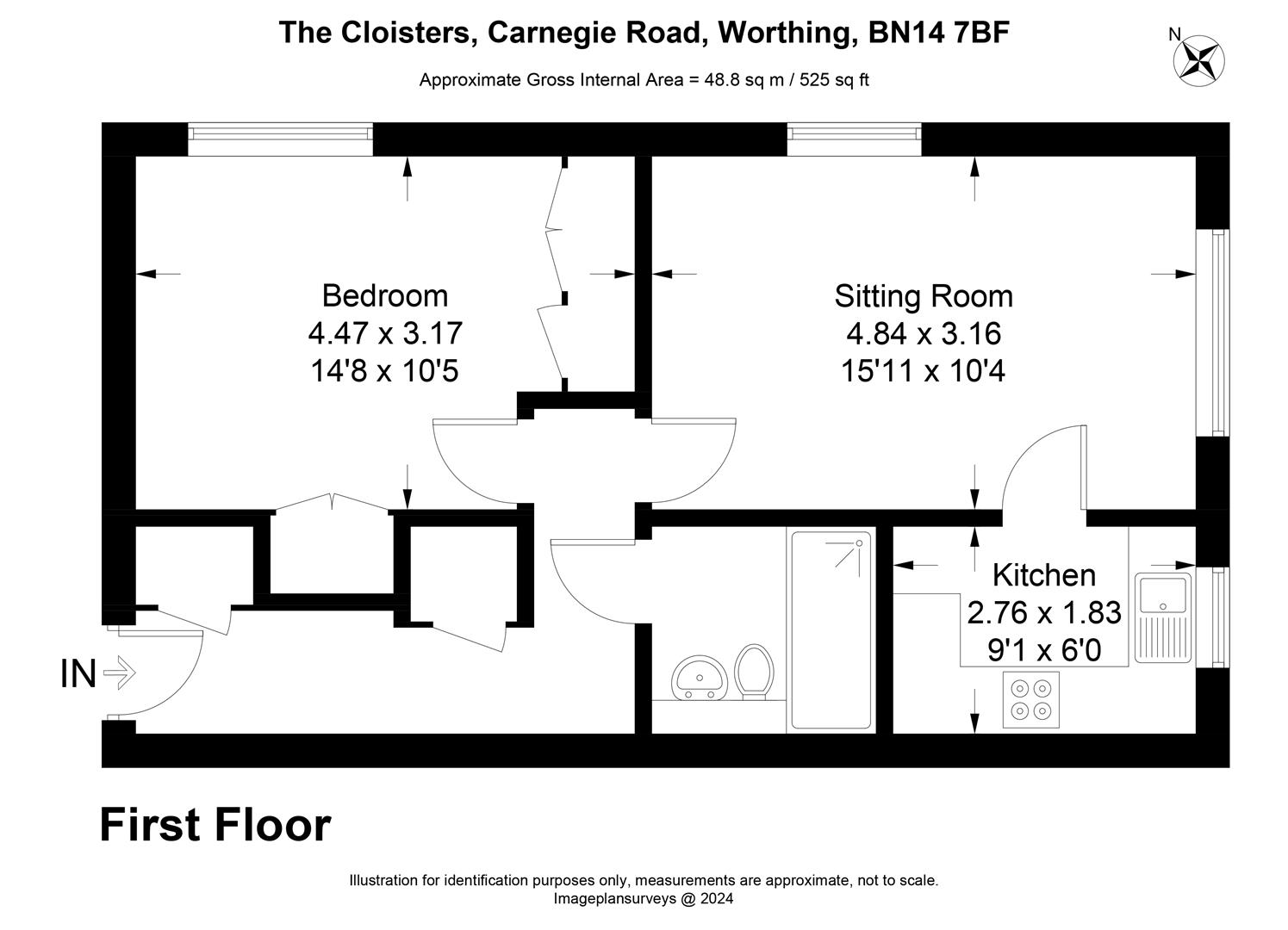Property for sale in Carnegie Road, Broadwater, Worthing BN14
* Calls to this number will be recorded for quality, compliance and training purposes.
Utilities and more details
Property features
- First floor retirement flat in attractive Broadwater complex
- Fantastic location - close to Broadwater Village, and serviced by town centre/seafront bus routes
- Spacious living room
- Double bedroom with inbuilt wardrobes
- Fully fitted kitchen
- Wet room-style shower room
- Resident parking available
- Communal gardens and resident lounge with vibrant social calendar
- Chain free
- Lift access
Property description
John Edwards & Co is delighted to present this one bed first floor retirement flat in The Cloisters, a charming development in the heart of popular Broadwater, situated close to vibrant Broadwater Village, with its shops, cafés, restaurants and bars, and a short walk from several town centre bus stops, and close to the mainline train station, enabling easy access to London, Brighton, and Littlehampton.
The property comprises a bright and spacious living room, a good sized double bedroom, a fully fitted kitchen, and a wet room-style shower room. There are also several communal areas, including a large residents’ lounge and kitchen area, and beautifully maintained communal gardens with outdoor seating. In addition there is a vibrant residents’ social calendar, and available parking in the designated bays situated to the side of the property. It is also offered chain free.
Entrance Hall
The entrance hall has a carpeted floor, a coved and textured ceiling with pendant lighting and a smoke detector, a wall-mounted electric heater, the doors into the bedroom and living room and shower room, and two good sized internal storage cupboards (one of which houses the electric metres and is perfect for coats, shoes, vacuum cleaners, ironing boards, etc., and the other houses the water tank, and features several linen shelves). There is also access into a loft space via a ceiling hatch.
Living Room
Bright and spacious main living room which has a carpeted floor, a coved and textured ceiling with pendant lighting and a smoke detector, TV and power points, a wall-mounted electric heater, and dual aspect double-glazed windows to front and side. A door opens into the kitchen.
Kitchen
The kitchen features a range of wall and base mounted cabinets, rolled top worksurfaces with an inset sink and drainer, a freestanding oven and grill with four burner electric hob, and space and plumbing for a washing machine, and fridge freezer. There is a vinyl floor, a coved and textured ceiling with pendant lighting, tiled splashbacks, power points, and double-glazed windows to front aspect.
Bedroom
The good sized double bedroom features a carpeted floor, a coved and textured ceiling with pendant lighting, two inbuilt wardrobes, a wall-mounted electric heater, power and telephone points, and double-glaze windows to front aspect.
Shower Room
The good sized wet room-style shower room features a three-piece suite comprising a wall-mounted shower with wall seat and folding shower screen, a pedestal hand wash basin, and low-level WC with concealed cistern. There is a vinyl floor, part-tiled walls, a coved and textured ceiling with central ceiling light, a wall-mounted mirror with overhead light and electrical shaving socket, an extraction fan, a wall-mounted electric heater, and a heated towel rail.
Communal Areas
The property also benefits from several well-maintained communal areas, including a resident’s lounge and kitchen area, a bin storage section, and large beautifully maintained communal gardens, including a large patio and central pergola with outdoor seating.
Parking
There is also resident parking available, in several designated bays situated to the side of the property.
What You Need To Know
Tenure – leasehold
Lease length remaining – 63 years
Annual service charge - £2,474.01, with right to manage
Pets allowed – No
Property info
For more information about this property, please contact
John Edwards Estate Agents, BN14 on +44 1903 906140 * (local rate)
Disclaimer
Property descriptions and related information displayed on this page, with the exclusion of Running Costs data, are marketing materials provided by John Edwards Estate Agents, and do not constitute property particulars. Please contact John Edwards Estate Agents for full details and further information. The Running Costs data displayed on this page are provided by PrimeLocation to give an indication of potential running costs based on various data sources. PrimeLocation does not warrant or accept any responsibility for the accuracy or completeness of the property descriptions, related information or Running Costs data provided here.
































.png)
