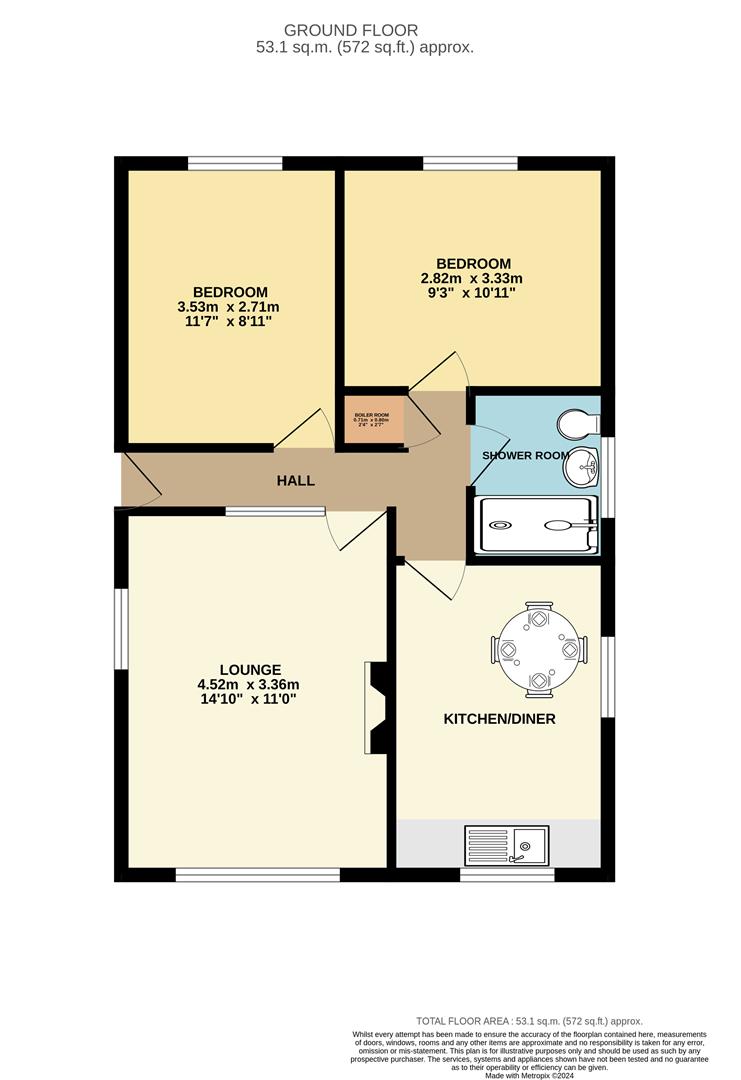Detached bungalow for sale in Chestnut Drive, Clowne, Chesterfield S43
* Calls to this number will be recorded for quality, compliance and training purposes.
Property features
- Detached bungalow
- Two bedrooms
- Spacious lounge
- Gas boiler central heating
- UPVC windows apart from one window
- Off street parking
- Rear garden
- Refurbishment opportunity
- No upward chain
- Tenure: Freehold - council tax band: B
Property description
Welcome to Chestnut Drive, Clowne, Chesterfield - a charming detached bungalow with great potential! This property boasts a cosy reception room, two bedrooms and a bathroom, offering a comfortable living space. With 572 sq ft of space, there's plenty of room to make this bungalow your own.
Situated in a peaceful location, this property provides a serene environment for you to relax and unwind. The convenience of parking for one vehicle ensures that you'll never have to worry about finding a spot after a long day.
Although this bungalow is in need of some refurbishment, it presents a fantastic opportunity to create the home of your dreams. The UPVC windows and gas boiler central heating are valuable features that provide a good foundation for any renovation work you may wish to undertake.
Don't miss out on the chance to transform this bungalow into a beautiful and inviting space that you'll be proud to call home. Embrace the potential of Chestnut Drive and make your mark on this delightful property in Clowne, Chesterfield.
Entrance Hall
Having a uPVC door to the side aspect.
Lounge (4.53 x 3.36 (14'10" x 11'0"))
With a box bay window to the front aspect, dual aspect uPVC windows, a central heating radiator, live inset gas fire and carpet flooring.
Kitchen (3.89 x 2.67 (12'9" x 8'9"))
In need of modernisation, some base and wall units, a stainless steel sink and drainer, dual aspect uPVC windows, a central heating radiator, a free standing cooker with tiled splash back and carpet.
Bedroom One (3.67 x 2.70 (12'0" x 8'10"))
The only room with a single glazed wooden window, central heating radiator and carpet.
Bedroom Two (2.98 x 3.35 (9'9" x 10'11"))
With uPVC window, central heating radiator and carpet.
Shower Room (3.15 x 1.71 (10'4" x 5'7"))
In need of some updating, having a shower cubicle and electric shower, pedestal wash basin, low flush WC, vinyl flooring and a central heating radiator.
Outside
A good size rear garden that is not overlooked and a drive for off road parking at the side aspect.
Disclaimer
These particulars do not constitute part or all of an offer or contract. While we endeavour to make our particulars fair, accurate and reliable, they are only a general guide to the property and, accordingly. If there are any points which are of particular importance to you, please check with the office and we will be pleased to check the position.
Property info
For more information about this property, please contact
Pinewood Property Estates Clowne, S43 on +44 1246 494077 * (local rate)
Disclaimer
Property descriptions and related information displayed on this page, with the exclusion of Running Costs data, are marketing materials provided by Pinewood Property Estates Clowne, and do not constitute property particulars. Please contact Pinewood Property Estates Clowne for full details and further information. The Running Costs data displayed on this page are provided by PrimeLocation to give an indication of potential running costs based on various data sources. PrimeLocation does not warrant or accept any responsibility for the accuracy or completeness of the property descriptions, related information or Running Costs data provided here.






















.png)

