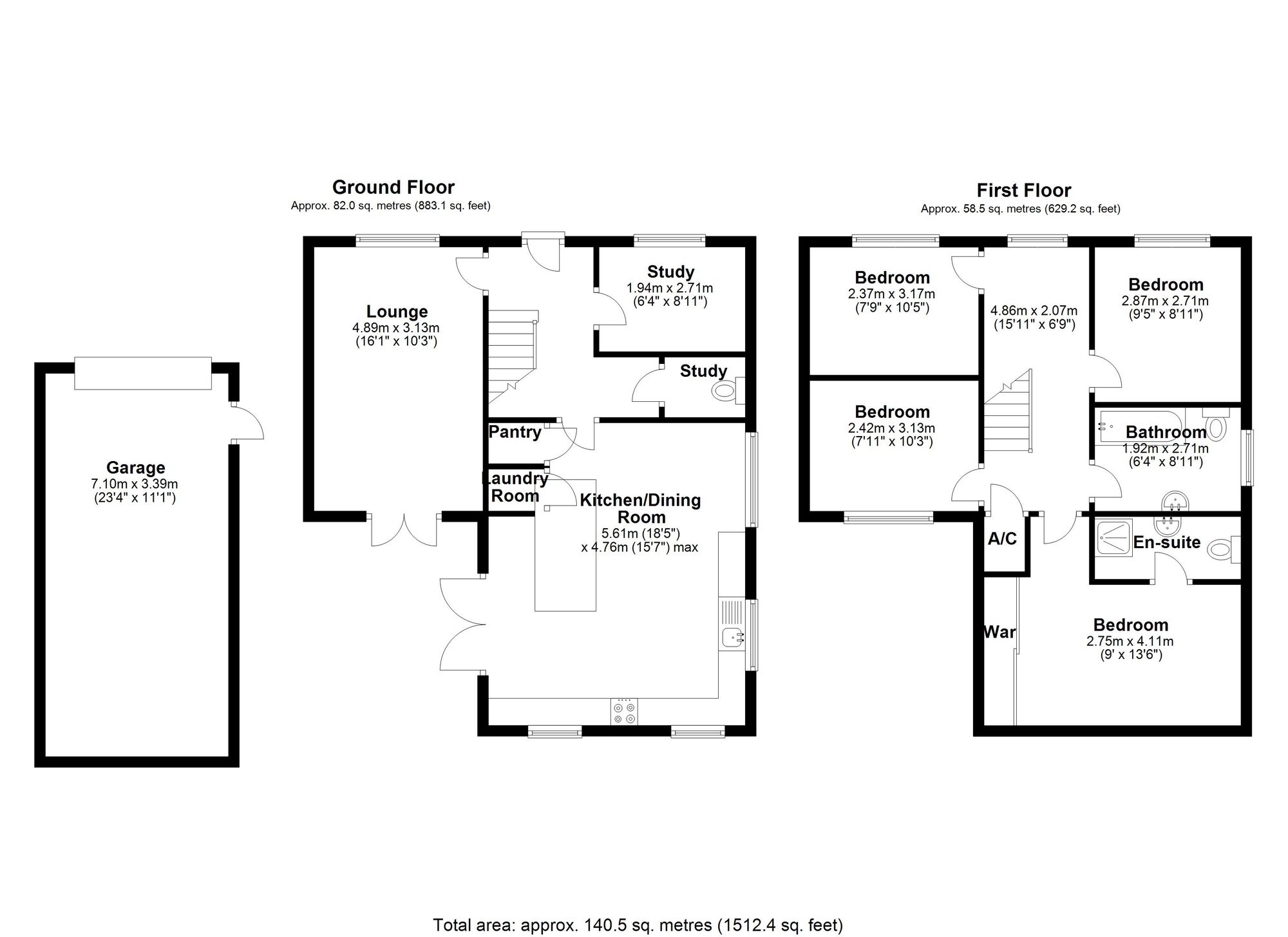Detached house for sale in Woodside Avenue, Weston-Super-Mare BS24
* Calls to this number will be recorded for quality, compliance and training purposes.
Property features
- Garage And Off Road Parking
- Great Location
- Porcelain Patio
- Philips Hue Lighting Through The Whole House
- SimpliSafe Security Alarm System
- Granite Kitchen Worktops
- Karndean Flooring
- Four Bedroom Detached House
- Japanese Omnitub
Property description
Charles Barnard takes great pride in bringing this immaculate family home to market, the property has a long list of improvements made to it already although it is only three years old, from the front garden to the back garden and everything in between has been improved to a high standard.
As you approach the property you are welcomed by Porcelain patio leading to the front door with luxury artificial grass around the front and sides of the house, further improvements coming with stylish custom made powered coated gates that will be going all the way around to improve the curb appeal of this one even further.
Entering the property you are greeted with the spacious hallway and staircase. To the left of the entrance is what is currently used as a study / office and with updated luxurious carpets and Phillips Hue lighting which is a theme throughout
The right of the front door up on entry is the spacious living room with lovely French doors and large UPVC double gazed windows allowing lots of natural light in which gives this space a great blend of relaxed and cosy in the evenings but can be opened up and allow light and air all the way through the property.
Continuing from the entrance you will pass ample storage space under the stairs and to the left is a downstairs w/c that has been tiled from floor to ceiling to a high standard.
The spacious open kitchen diner also with French doors, breakfast bar, with further upgrades such as Granite worktops, Upgraded Cupboards, Granite shelfs in the utility/Laundry cupboard, a new wine fridge, new dishwasher that also has never been used.
Three of the four bedrooms contain Karndean Flooring all with Philips Hue lighting, the master bedroom has built in wardrobes, ensuite also tiled from floor to ceiling to a high standard and this room contains the same luxurious carpets found on the stairs and in the office. The shared bathroom has recently had a Japanese Omnitub installed which has great features such as Bluetooth connectivity, LEDs and fully loaded with jets.
In the back garden is more Porcelain patio through out. The garden is a two part garden as has lower level with sleepers in the middle with steps going down to another patio area with luxury artificial grass, Phillips Hue Lighting, HotTub (open for negotiation) Custom made railing in the middle that has been powder coated in black to match the front of the property.
Featuring a two car driveway and very spacious two storey garage with a door put on the side to allow access into the garden.
Key Upgraded Features:
- Porcelain Patio
- Luxurious Artificial Grass.
- Phillips Hue Lighting all controlled the App.
- SimpliSafe security alarm system which can be controlled via its App and has features such as Burglary, Smoke Detection and Water Leaks.
- All Upgraded Light Switches and Sockets.
- Granite worktops
- New Unused Dishwasher
- New Wine Fridge
- Fully Tiled Down Stairs
- Karndean Flooring
- All Toilet and Bathrooms Tiled from Floor to Ceiling
- New Japanese Omnitub costing in excess of £8,000.
Call in to for more information or to book a viewing, don't miss out.
** please not gate on the out side of property will be finished in coming weeks ** for more information please do get in touch.
EPC Rating: B
Garden
In the back garden is more Porcelain patio through out. The garden is a two part garden as has lower level with sleepers in the middle with steps going down to another patio area with luxury artificial grass, Phillips Hue Lighting, HotTub (open for negotiation) Custom made railing in the middle that has been powder coated in black to match the front of the property.
Parking - Driveway
For more information about this property, please contact
Charles Barnard Estate Agents, BS28 on +44 1934 282445 * (local rate)
Disclaimer
Property descriptions and related information displayed on this page, with the exclusion of Running Costs data, are marketing materials provided by Charles Barnard Estate Agents, and do not constitute property particulars. Please contact Charles Barnard Estate Agents for full details and further information. The Running Costs data displayed on this page are provided by PrimeLocation to give an indication of potential running costs based on various data sources. PrimeLocation does not warrant or accept any responsibility for the accuracy or completeness of the property descriptions, related information or Running Costs data provided here.



















































.png)