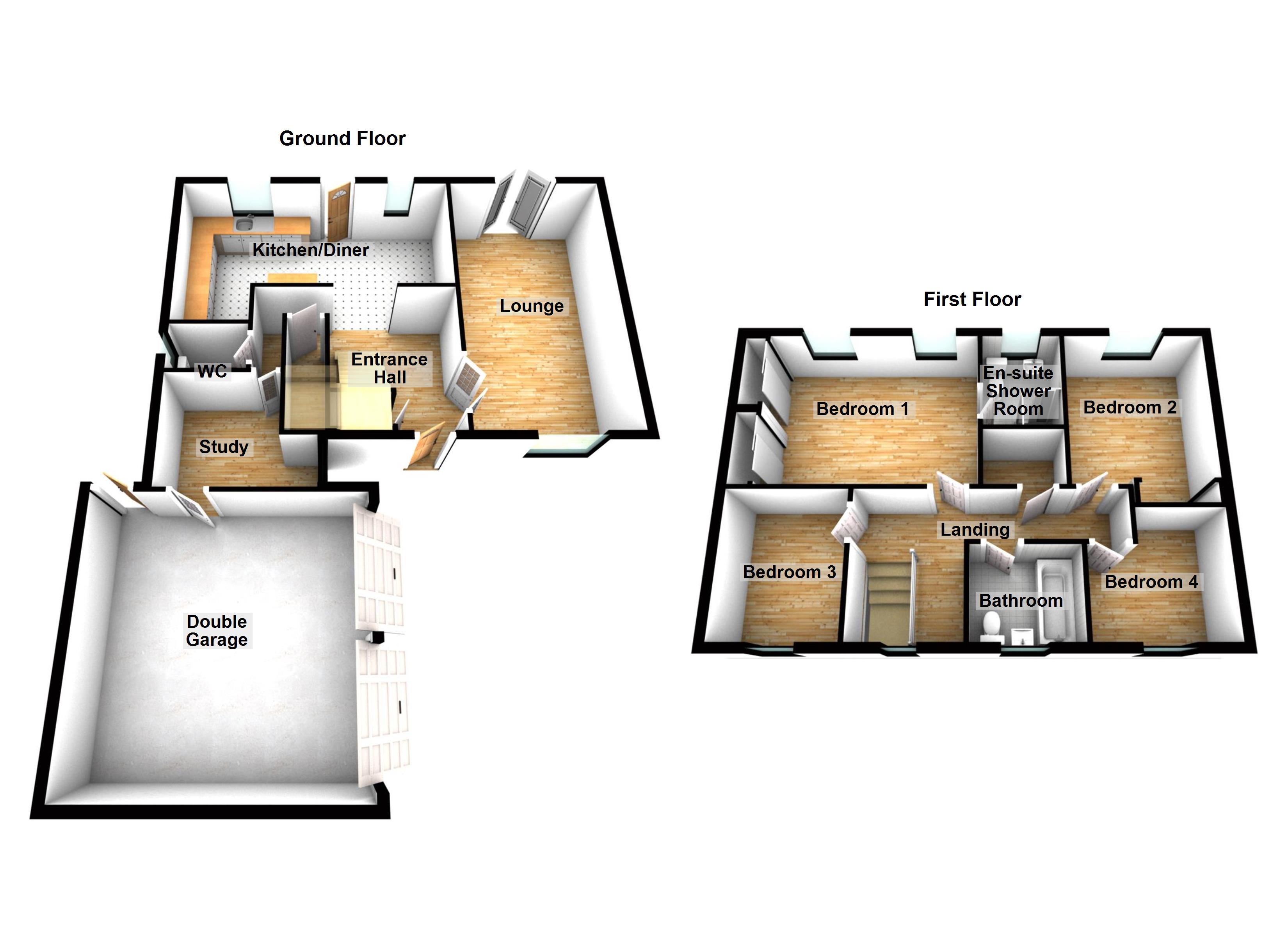Detached house for sale in Kestrel Road, Waltham Abbey EN9
* Calls to this number will be recorded for quality, compliance and training purposes.
Property features
- Detached residence
- Four bedrooms
- Modern kitchen/diner
- Two reception rooms
- Double garage
- Ground floor WC
- En suite shower room
- Good size rear garden
- Viewing advised
Property description
Impressive four bedroom detached property with attached double garage. Cul-de-sac position on the popular Abbeyfields development . Modern kitchen, two reception rooms, four bedrooms, two bathrooms. Large rear garden.
Kestrel Road is an established cul de sac situated on the popular Abbeyfields development which is ideally located easy access of junction 26 of the M25 which offers interconnections to both the M11/A10 intersections. There are local schools for all ages and a regular bus service offers access to neighbouring towns of Loughton and or Waltham Cross for rail services into London.
The property is offered to market in an excellent condition internally and the current vendors have made extravagant bespoke improvements including solid oak flooring in the entrance hall to the granite work surfaces in the kitchen/diner. The presentation of this property can only be appreciated by internal viewing.
The accommodation comprises an entrance hall with solid oak flooring, built in understairs storage cupboard and a further built in storage cupboard. Access is provided to the lounge, kitchen/diner, study and guest WC.
The lounge is dual aspect with the benefit of French doors leading to the rear garden. The modern kitchen/diner has a range of fitted high gloss wall and base units with granite work surfaces and built in appliances. There is a window and adjacent door overlooking and granting access to the rear garden.
Furthermore the ground floor accommodation offers a dual aspect study which is currently being used as a beauty room and offers the incoming family the opportunity to have a work from home space. As this room provides access to the double garage there may be the capacity to further extend this work from home space, and incorporate the garage area if required. A guest cloakroom/ WC completes the ground floor.
The accommodation to the first floor presents with a spacious landing with a built in airing cupboard and provides access to all bedrooms and family bathroom.
The master bedroom which overlooks the rear garden has a range of fitted mirror wardrobes and benefits from an en-suite shower with
a free standing shower cubicle, wash hand basin and WC.
Bedroom two has a built in open wardrobe and overlooks the rear whilst bedrooms three and four overlook the front aspect. These bedrooms are supported by the main family bathroom which is fully tiled with a modern three piece suite with the luxury addition of a built in TV .
Externally the property sits on a well maintained larger than average plot and the rear garden comprises a full width paved patio, lawn area with flower and shrub borders, rear timber decked patio and side pedestrian access leading to the double garage.
The double garage is accessed via two roller shutter doors approached via personal drive with parking for two vehicles.
Properties in this condition, on this development, rarely remain on the market for any length of time and therefore early viewing is highly recommended.
Entrance hall 11' 00" x 00' (3.35m x 0m)
hallway 14' 1" x 5' 11 Max" (4.29m x 1.8m)
lounge 20' 5" x 10' 11" (6.22m x 3.33m)
kitchen/diner 19' 9" x 12' 00 Max" (6.02m x 3.66m)
study 10' 3 Max" x 8' 00" (3.12m x 2.44m)
guest WC 5' 4" x 3' 5" (1.63m x 1.04m)
landing 16' 2" x 3' 3" (4.93m x 0.99m)
bedroom one 14' 3" x 10' 5" (4.34m x 3.18m)
en suite shower 6' 8" x 5' 1" (2.03m x 1.55m)
bedroom two 10' 5" x 9' 6" (3.18m x 2.9m)
bedroom three 10' 00" x 8' 6" (3.05m x 2.59m)
bedroom four 9' 5" x 8' 00 Max" (2.87m x 2.44m)
bathroom 5' 10" x 6' 10" (1.78m x 2.08m)
rear garden
own drive
double garage 17' 00" x 17' 00" (5.18m x 5.18m)
charges and tenure Tenure: Freehold Title
Council Tax: Band F within Epping Forest District Council
utilities Electricity - Mains (Octopus)
Water - Mains - Thames Water
Sewage - Mains - Thames Water
Heating - Gas Central Heating - (Octopus)
Broadband and speed Basic 4 Mbps Superfast 80 Mbps Ultrafast 1000 Mbps - BT and Sky available
Mobile Signal and coverage - Vodafone EE 3 O2
Flood Risk - No risk
points to note The sale of this property is subject to grant of probate which has been applied for.
Property info
For more information about this property, please contact
Rainbow Estate Agents Ltd, EN9 on +44 1992 843691 * (local rate)
Disclaimer
Property descriptions and related information displayed on this page, with the exclusion of Running Costs data, are marketing materials provided by Rainbow Estate Agents Ltd, and do not constitute property particulars. Please contact Rainbow Estate Agents Ltd for full details and further information. The Running Costs data displayed on this page are provided by PrimeLocation to give an indication of potential running costs based on various data sources. PrimeLocation does not warrant or accept any responsibility for the accuracy or completeness of the property descriptions, related information or Running Costs data provided here.






































.png)

