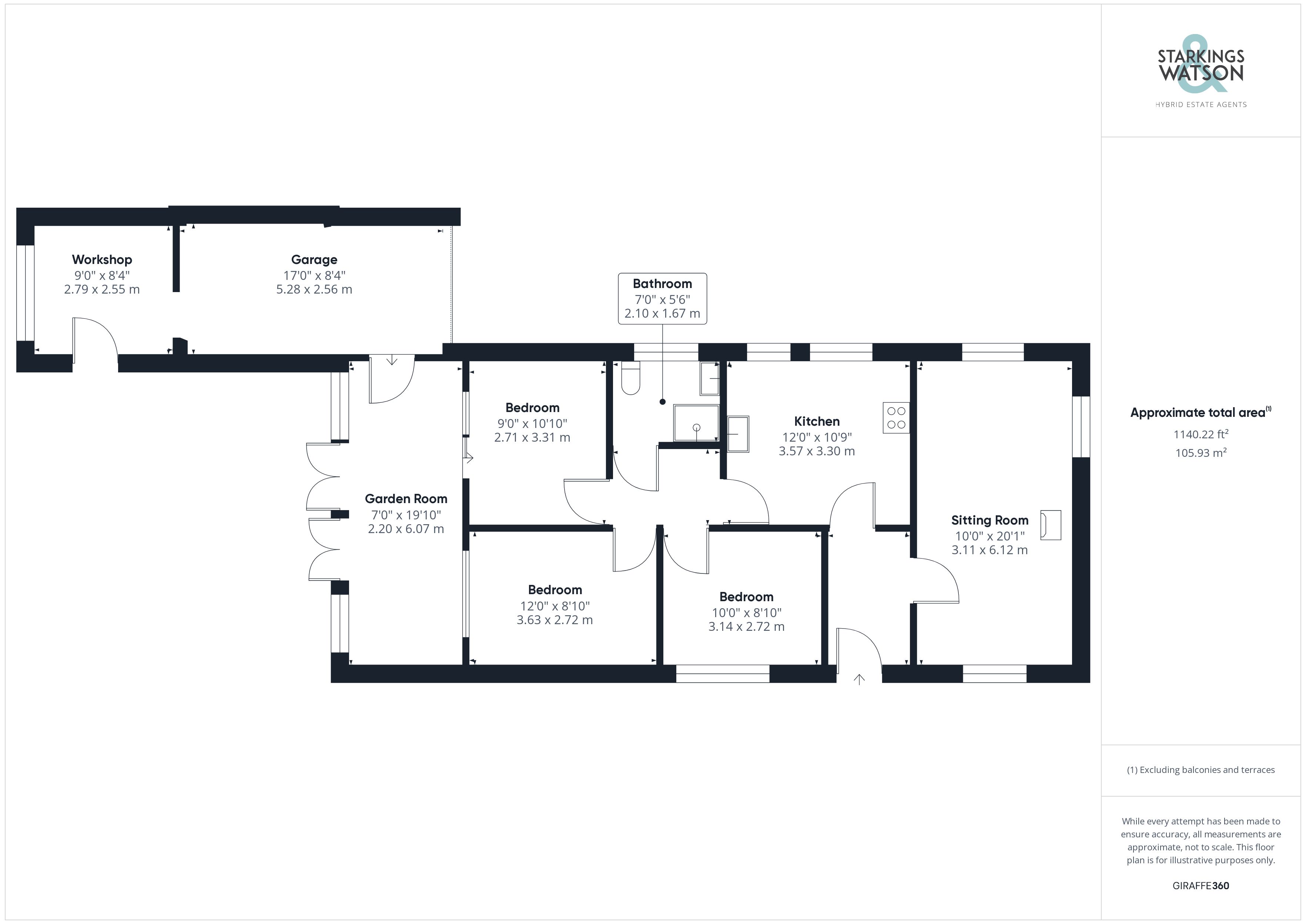Detached bungalow for sale in Birchfield Gardens, Mulbarton, Norwich NR14
* Calls to this number will be recorded for quality, compliance and training purposes.
Property features
- No Chain!
- Extended & Remodelled
- Potential to Update & Modernise
- Sitting Room with Wood Burner
- Re-fitted Kitchen/Breakfast Room
- Three Bedrooms
- Garden Room with Vaulted Roof
- South Facing Gardens
Property description
No chain. With a 0.16 acre plot (stms), this extended and detached bungalow occupies a sought after position close to village amenities and schooling. The accommodation extends to 1140 Sq. Ft (stms), including a 19' garden room with vaulted ceiling and 20' sitting room which create fantastic entertaining spaces. The kitchen has been re-fitted and is finished to a high standard, whilst three bedrooms lead off the inner hall with the wet room also. Attached to the property is the garage and workshop. The south facing gardens offer a wealth of planting but now require taming to make the best use of the space!
In summary no chain. With a 0.16 acre plot (stms), this extended and detached bungalow occupies a sought after position close to village amenities and schooling. The accommodation extends to 1140 Sq. Ft (stms), including a 19' garden room with vaulted ceiling and 20' sitting room which create fantastic entertaining spaces. The kitchen has been re-fitted and is finished to a high standard, whilst three bedrooms lead off the inner hall with the wet room also. Attached to the property is the garage and workshop. The south facing gardens offer a wealth of planting but now require taming to make the best use of the space!
Setting the scene Set back from the road with a mature frontage which would benefit from some further landscaping, this spacious plot allows for tandem parking within the driveway and access to the adjacent garage. A pathway leads to the left hand side of the bungalow where a wrought iron gate opens up to a courtyard style garden, with raised planting and enclosed timber panel fencing.
The grand tour The uPVC double glazed entrance door leads to the hall entrance where further doors lead off to the kitchen and sitting room. Starting in the sitting room, a feature contemporary cast iron woodburner creates a focal point to the room with three windows facing to the front and side offering excellent natural light and views across the road. The kitchen sits adjacent and offers a modernised range of wall and base units with ample storage cupboards and drawers, including an inset electric ceramic hub and built-in eye level electric oven. The work surfaces include matching up stands which run around, with an inset stainless steel sink and drain unit. An integrated dishwasher is built-in, with space for a fridge freezer and washing machine. A door leads to the inner hallway where the bedroom accommodation can be found, with two of the bedrooms offering views to the side of the bungalow and the third offering doors which in turn lead to the rear garden room. Also off the hall, the family bathroom offers a three piece suite comprising pedestal hand-wash basin and shower area with Aqualisa power shower - whilst being finished with aqua board splash-backs and non slip flooring. The garden room extends the living space, allowing one of the bedrooms to become a dining room or snug if required. Sitting under a vaulted ceiling with windows to rear and twin sets of French doors, the garden room doors open out onto the main garden. A useful internal door leads to the garage and workshop which sits beyond.
The great outdoors The rear garden offers a wealth of planting and shrubbery with a tree lined rear aspect and enclosed timber fence boundaries. Requiring some work to tame the current plants, most of the hard landscaping and planting has already been put into place. An open access leads to the side gated entrance, with a door taking you into the workshop and garage. The garage offers an electric roller door to the front, with power and lighting, opening to the workshop beyond - offering a window and door onto the rear garden also with power and lighting installed.
Out& about The popular village of Mulbarton is located to the south of Norwich, with regular buses running to and from. Excellent road links lead to Norwich, along with the A140 out of the county. The village offers a range of local amenities including supermarket, public houses and excellent schooling, with the schools feeding to Hethersett Academy with school buses provided.
Find us Postcode : NR14 8BT
What3Words : ///twisty.dished.crypt
virtual tour View our virtual tour for a full 360 degree of the interior of the property.
Property info
For more information about this property, please contact
Starkings & Watson, NR14 on +44 1508 338819 * (local rate)
Disclaimer
Property descriptions and related information displayed on this page, with the exclusion of Running Costs data, are marketing materials provided by Starkings & Watson, and do not constitute property particulars. Please contact Starkings & Watson for full details and further information. The Running Costs data displayed on this page are provided by PrimeLocation to give an indication of potential running costs based on various data sources. PrimeLocation does not warrant or accept any responsibility for the accuracy or completeness of the property descriptions, related information or Running Costs data provided here.





































.png)
