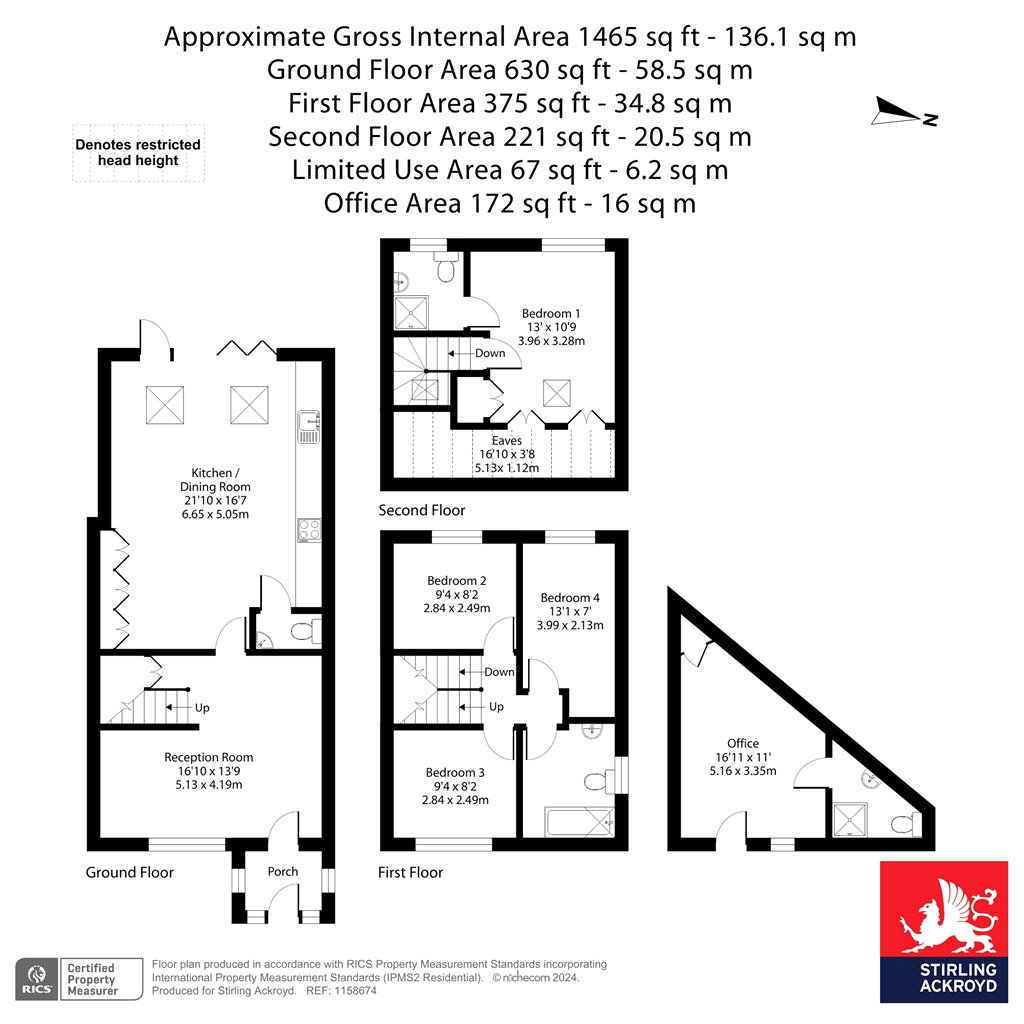End terrace house for sale in Hospital Bridge Road, Twickenham TW2
* Calls to this number will be recorded for quality, compliance and training purposes.
Property features
- Four bedrooms
- End of terrace
- Garden
- Freehold
- Close to transport links
Property description
An exciting opportunity to purchase this deceptively large four-bedroom family home set on Hospital Bridge Road.
Hospital Bridge Road is a residential road located only moments from Whitton High Street, Whitton Train Station, Heathfield Recreational Park, Crane Park Nature Reserve, Local Bus Routes and falls within the catchment areas for many very highly rated Richmond Borough schools.
Upon entry the property comprises a bright and airy entrance porch area that leads to a cosy front reception room measuring a spacious 16’10 x 13’9. The second reception is where this property really sets itself apart from the rest. Boasting a wonderful open-plan heart of the home kitchen living space measuring an impressive 21’10 x 16’7 perfect for entertaining family and friends, with two large sky lights to allow lots of natural light, a fitted kitchen and direct access out onto the paved patio area and low maintenance rear garden via large bi-folding doors.
The south-west facing rear garden boasts and a wonderful outbuilding measuring 16’11 x 11’ perfect to be used as bedroom five for teenagers, guests, extended family to stay from time to time or as a home office/study or a gym as the outbuilding is fully equipped with power, WC, and Shower area.
To the first floor the feeling of space continues boasting three good-sized bedrooms, and a family bathroom, bedroom two measuring 9’4 x 8’2, bedroom three measures 9’4 x 8’2 and bedroom four measures 13’1 x 7’ all offered in excellent condition.
The loft has been seamlessly converted to create bedroom one measuring an impressive 13’ x 10’9 with a stunning en-suite shower room and WC.
Further benefits include, side access, gas central heating, double-glazed windows, outbuilding.
Viewings are highly recommended to appreciate the size and location of this property!
Property info
For more information about this property, please contact
Stirling Ackroyd - Whitton, TW2 on +44 20 3641 4128 * (local rate)
Disclaimer
Property descriptions and related information displayed on this page, with the exclusion of Running Costs data, are marketing materials provided by Stirling Ackroyd - Whitton, and do not constitute property particulars. Please contact Stirling Ackroyd - Whitton for full details and further information. The Running Costs data displayed on this page are provided by PrimeLocation to give an indication of potential running costs based on various data sources. PrimeLocation does not warrant or accept any responsibility for the accuracy or completeness of the property descriptions, related information or Running Costs data provided here.
















































.png)
