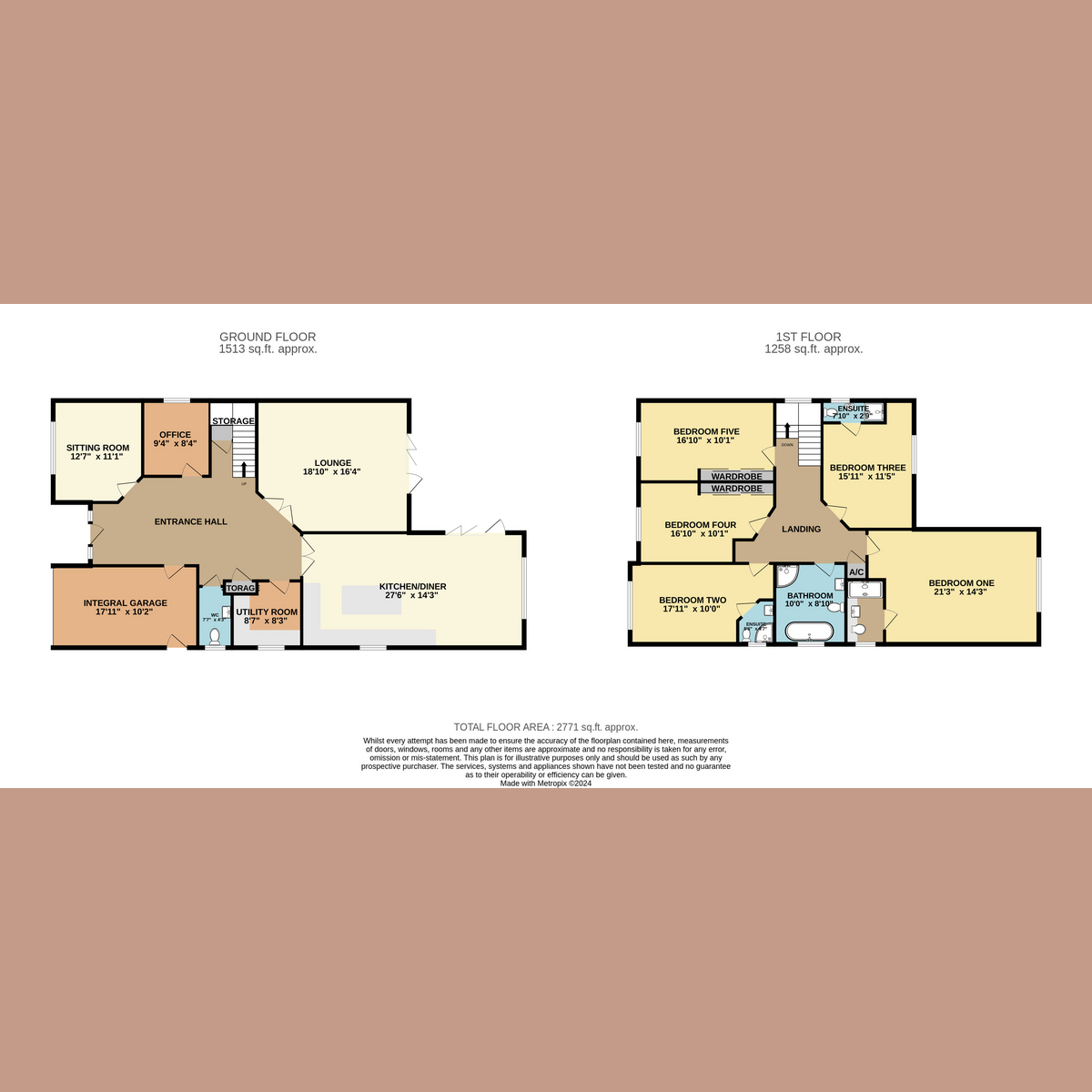Detached house for sale in Underhill Road, Benfleet SS7
* Calls to this number will be recorded for quality, compliance and training purposes.
Property features
- Executive Detached Family Home Constructed in 2013
- Five Generous Double Bedrooms
- Offering in Almost of 2800 Sq/Ft
- En-Suite Shower Rooms to Three Bedrooms Plus the Main Bathroom
- Large Open Plan Kitchen/Dining Area
- Family Lounge Plus Separate Sitting Room
- Ground Floor Office Room
- Rear Garden Measuring in Excess of 100 Foot in Length
- Large Garage with Integral and Side Access
- Catchment for Kents Hill Primary School as well as The King John Senior School
Property description
This stunning family home on Underhill Road, approaching 2800 square feet of luxurious living space, perfect for growing families. Featuring five double bedrooms, including three with en-suite shower rooms, multiple reception areas, and a beautifully landscaped garden, this property combines elegance with practicality. Located within walking distance to Benfleet High Road's shops, cafes, and restaurants, and within the catchment area of Kents Hill Primary School and The King John Senior School, it ensures top-quality education for children. Benfleet Train Station, providing the C2C service to London Fenchurch Street, is just a short walk away. Additionally, there is a direct access to Boyce Hill Golf Course within in a stones throw away, offering excellent recreational opportunities. The large, secluded garden, complete with multiple seating areas and a summerhouse, makes it an ideal home for relaxation and entertaining.
Tenure: Freehold
Council Tax Band: G
Room Measurements:
Entrance Hall: 26'2 x 18'1 (Max)
Sitting Room: 12'7 x 11'1
Office: 9'4 x 8'4
Lounge: 18'10 x 16'4
Kitchen/Diner: 27'6 x 14'3
Utility Room: 8'7 x 8'3
Downstairs WC: 7'7 x 4'3
Bedroom One: 21'3 > 19'1 x 14'3
Bedroom Two: 17'11 > 13'4 x 10'
Bedroom Three: 15'11 > 13'2 x 11'5
Bedroom Four: 16'10 > 11'9 x 10'1
Bedroom Five: 16'10 x 10'1
Integral Garage: 17'11 x 10'2
Ground Floor:
The front door opens into a grand entrance hall that sets the tone for the rest of the home, showcasing the spaciousness and elegance on offer. From the hall, doors lead to all ground floor accommodation, including a cozy sitting room at the front, a home office perfect for remote work, utility room and access to the integral garage. Ample storage options and a convenient downstairs WC add to the functionality. The large family lounge at the rear of the home is a perfect gathering space with bi-folding doors to the rear garden, while the open plan kitchen diner also has bi-folding doors to the outdoor seating area, making it ideal for entertaining friends and family. The entire ground floor benefits from zoned underfloor heating
First Floor:
Ascending to the first floor, the landing continues the theme of spaciousness, providing access to five true double bedrooms. Three of these bedrooms feature their own en-suite shower rooms, ensuring comfort and privacy for all family members. An immaculate four-piece suite bathroom serves the remaining bedrooms. The primary bedroom is a true oasis, offering stunning views of the rear garden and providing a peaceful retreat after a long day
Location:
Located on the highly sought-after Underhill Road, this property offers convenience and accessibility to all amenities. Benfleet High Road is just a 10-minute walk away, where you can find a variety of shops, cafes, and restaurants. For commuters, Benfleet Train Station is within walking distance, offering the C2C service to London Fenchurch Street. At the top of the road, you'll find direct access to Thundersley Glen and Shipwrights Woods, perfect for serene walks and nature enthusiasts
Exterior:
Set on a large plot, the rear garden extends over 100 feet, providing ample space for outdoor activities and relaxation. Multiple block paved seating areas and a path leading through the lawn to an open summerhouse at the rear, equipped with power and lighting, create an ideal setting for summer entertaining. Mature shrubbery surrounds the garden, offering complete seclusion and a tranquil environment. The front of the property is laid to block paved driveway providing off street parking for ample vehicles as well as access to the integral garage for additional parking or storage
School Catchments:
The property is ideally situated for families, falling within the catchment areas of the well-regarded Kents Hill Primary School and The King John Senior School
For more information about this property, please contact
Gilbert & Rose, SS9 on +44 1702 787437 * (local rate)
Disclaimer
Property descriptions and related information displayed on this page, with the exclusion of Running Costs data, are marketing materials provided by Gilbert & Rose, and do not constitute property particulars. Please contact Gilbert & Rose for full details and further information. The Running Costs data displayed on this page are provided by PrimeLocation to give an indication of potential running costs based on various data sources. PrimeLocation does not warrant or accept any responsibility for the accuracy or completeness of the property descriptions, related information or Running Costs data provided here.

















































.png)
