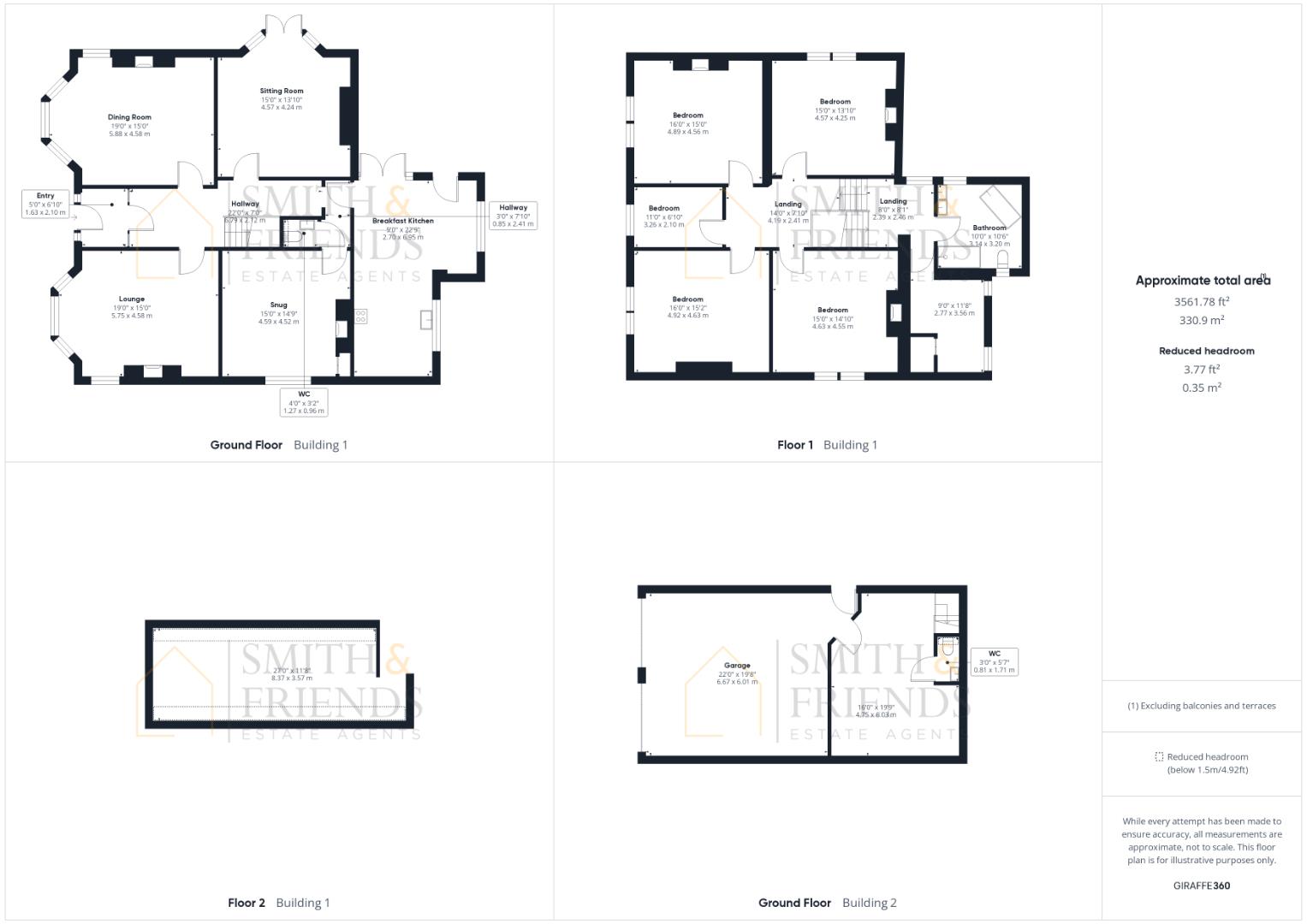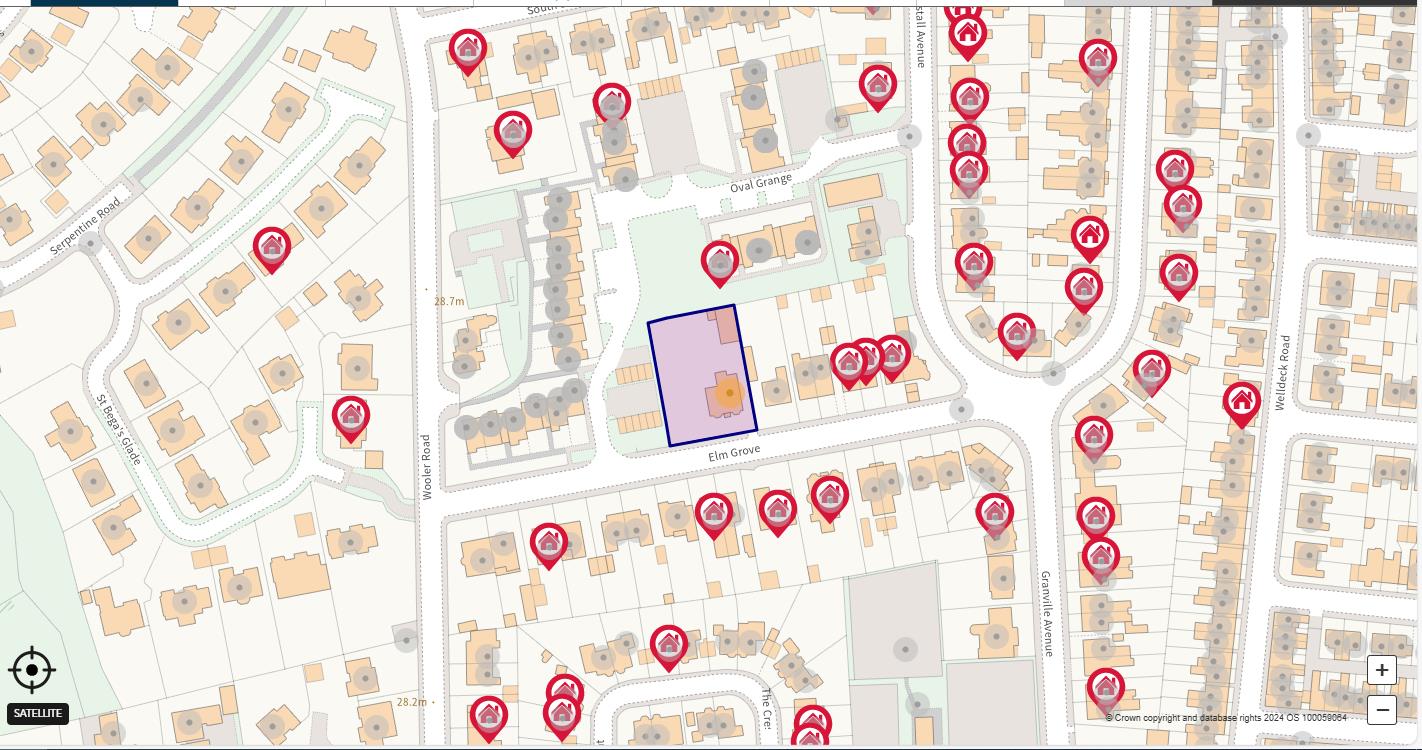Detached house for sale in Elm Grove, Hartlepool TS26
* Calls to this number will be recorded for quality, compliance and training purposes.
Property features
- Stunning six Bedroom Residence
- Extensively Restored & Significantly Upgraded
- Stunning Breakfast Kitchen
- Four Large Reception Rooms
- Stunning First Floor Bathroom
- Off Street Parking
- Double Garage & Gym
- Fully Double Glazed & Gas Central Heating
- Set On Approx Half An Acre Plot
Property description
We are privileged to bring to the market this stunning six bedroom residence offering extensively restored, significantly upgraded and thoughtfully reworked accommodation. Situated within this much sought after residential area. A luxurious family home with a versatile layout that includes four large reception rooms, stunning breakfast kitchen, six bedrooms and stunning family bathroom. The home commands a prominent and enviable position set on approx. Half an acre plot. A credit to it’s current owner who has managed to retain, restore and improve upon the property’s original character, with beautiful fixtures and fittings and careful consideration for the use of modern technology and tasteful contemporary décor. An internal viewing is essential to appreciate the combined space, quality of accommodation, standard of finish and location on offer. The home is fully double glazed, alarmed, CCTV, gas central heated with remote access.
Ground Floor
Entrance (1.52m x 2.08m (5' x 6'10))
Entered via the pillared storm porch, solid wooden door, glass side panels, mosaic tiled flooring, glass panelled door into:
Hallway (6.71m x 2.13m (22' x 7'))
Return spindle staircase to first floor landing, radiator, solid wood flooring.
Downstairs Toilet (1.22m x 0.97m (4' x 3'2))
Low level WC, pedestal wash hand basin.
Reception Room 1 (Lounge) (5.79m x 4.57m (19' x 15'))
Double glazed bay window to front, double glazed window to side, multi-fuel burner, radiator, solid wood burner.
Reception Room 2 (Dining Room) (5.79m x 4.57m (19' x 15'))
Double glazed bay window to front, double glazed window to side, open fire with cast iron upstand and teak surround, radiator, solid wood flooring.
Reception Room 3 (Sitting Room) (4.57m x 4.22m (15' x 13'10))
Double glazed French doors opening into the side patio, double glazed windows, living flame gas fire with tiled upstand and feature surround, radiator, bespoke lighting.
Reception Room 4 (Snug) (4.57m x 4.50m (15' x 14'9))
Double glazed window to side, built-in storage, radiator, solid wood flooring.
Breakfast Kitchen (2.74m x 6.83m (9' x 22'5))
Fitted with a comprehensive range of solid oak wall, base and drawer units with complementary granite work surfaces and centre island, Belfast sink with chrome mixer tap, 'Stove' range gas cooker with illuminating extractor, integrated washing machine and 'American' style larder fridge, two double glazed windows to rear, double glazed French doors with side inserts, double glazed glass panelled door opening onto the side.
First Floor
Half Landing (2.44m x 2.46m (8' x 8'1))
Double glazed stained glass window to side, radiator.
Family Bathroom (3.05m x 3.20m (10' x 10'6))
Stunning four piece white and chrome suite with freestanding double ended bath, walk-in shower, twin wash hand basins with vanity storage and low level WC; co-ordinated tiled walls and flooring, heated towel rail, two double glazed stained glass windows.
Bedroom (Rear) (2.74m x 3.56m (9' x 11'8))
Two double glazed windows to rear, built-in storage, radiator.
Landing (4.27m x 2.39m (14' x 7'10))
Bedroom (Front) (4.88m x 4.62m (16 x 15'2))
Double glazed window to front, feature fire surround, radiator.
Bedroom (Front) (4.88m x 4.57m (16' x 15'))
Double glazed window to front, radiator.
Bedroom (Front) (3.35m x 2.08m (11' x 6'10))
Double glazed window to front, radiator.
Bedroom (Side) (4.57m x 4.52m (15' x 14'10))
Double glazed window to side, built-in storage, feature fire surround, radiator.
Bedroom (Side) (4.57m x 4.22m (15' x 13'10))
Double glazed window to side, feature fire surround, radiator.
Externally
Wrap around garden to three sides with lawn areas, orchard, patio areas and hot tub.
Full length concrete driveway with gated access leading to the double garage.
Double Garage (6.71m x 2.95m (22' x 9'8))
Electric up and over door, side door gives access to the rear of the garage with the gym (16' x 19'9) (4.88m x 6.02m) and toilet (3' x 5'7) (0.91m x 1.70m), staircase to the bar above the garage.
Nb
Floorplans and title plans are for illustrative purposes only. All measurements, walls, doors, window fittings and appliances, their sizes and locations, are approximate only. They cannot be regarded as being a representation by the seller, nor their agent.
Property info
For more information about this property, please contact
Smith & Friends Estate Agents (Hartlepool), TS26 on +44 1429 718492 * (local rate)
Disclaimer
Property descriptions and related information displayed on this page, with the exclusion of Running Costs data, are marketing materials provided by Smith & Friends Estate Agents (Hartlepool), and do not constitute property particulars. Please contact Smith & Friends Estate Agents (Hartlepool) for full details and further information. The Running Costs data displayed on this page are provided by PrimeLocation to give an indication of potential running costs based on various data sources. PrimeLocation does not warrant or accept any responsibility for the accuracy or completeness of the property descriptions, related information or Running Costs data provided here.












































.png)


