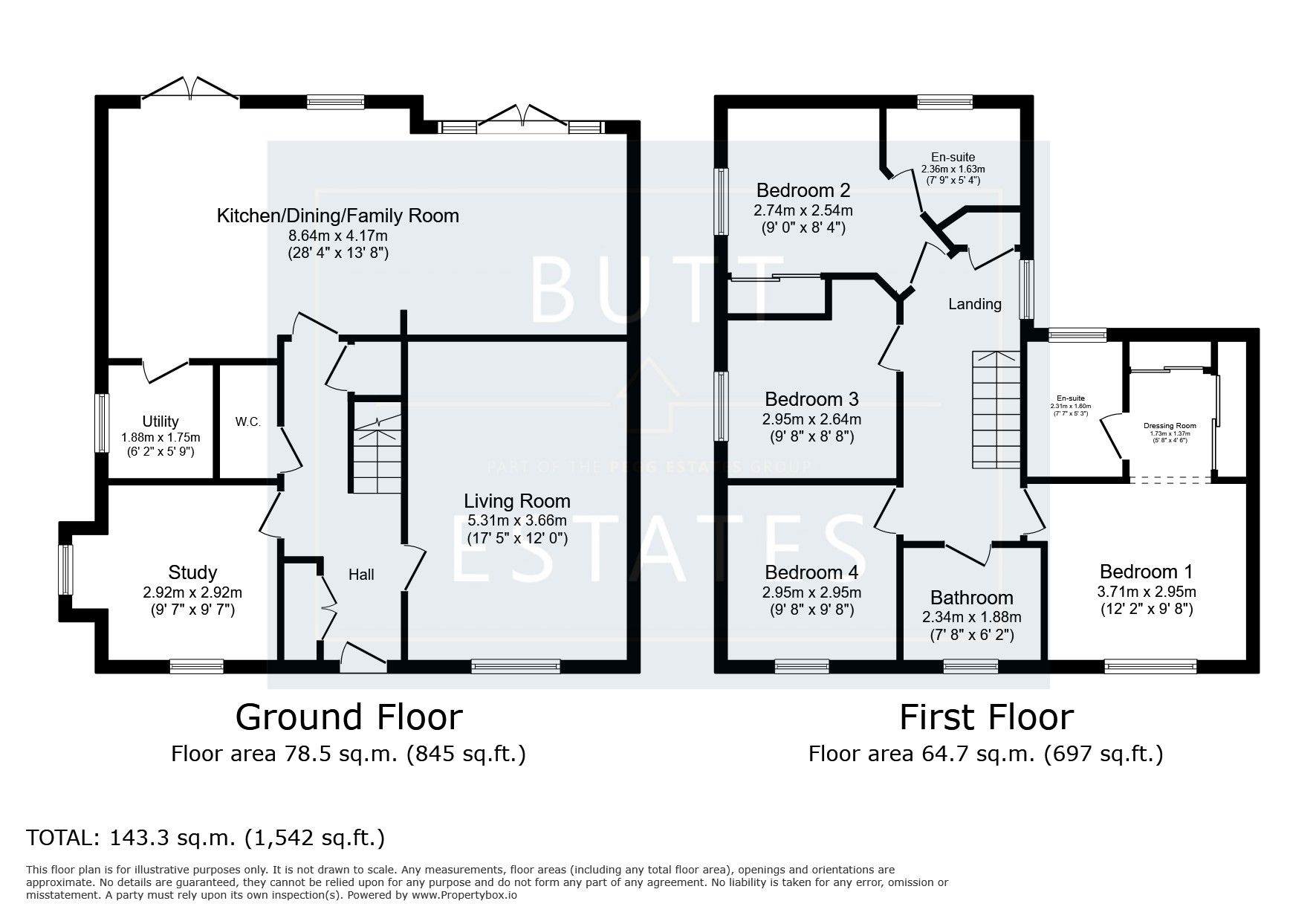Detached house for sale in Tuckwell Grove, Exeter EX1
* Calls to this number will be recorded for quality, compliance and training purposes.
Property features
- Four Double Bedrooms - Two with En-Suite Shower Rooms
- Impressive Open Planned Kitchen / Dining / Family Room
- Master Bedroom with Dressing Room
- Landscaped West Facing Rear Garden
- Study
- Light and Spacious Living Room
- Utilty Room
- Large Garage
- Ev Charger
- Sought After Development
Property description
Description
This stunning four-bedroom detached family home offers an abundance of living space and an excellent layout. Upon entering, you are welcomed by a spacious entrance hallway. To the right, a generous living room provides views of a pleasant green. To the left, a separate study with dual aspect windows, including a bay window, allows plenty of natural light, creating a wonderful workspace.
The heart of the home is the impressive open-plan kitchen, dining, and family area, featuring doors that lead out to the west-facing garden. This fantastic space is ideal for entertaining and socializing. Off the kitchen, there is a convenient utility room and a downstairs cloakroom.
Upstairs, there are four double bedrooms. Two of the bedrooms have en-suite shower rooms, and the master bedroom also features a dressing room. The upper level is completed by a modern family bathroom.
Situated on a large corner plot, the property includes a larger-than-average single garage and a private driveway that can accommodate three vehicles. An ev charger has recently been installed. The west-facing rear garden has been superbly landscaped, providing an ideal outdoor space.
Located in West Clyst, a popular residential area, this home offers easy access to public transport and major transport links, including the M5, A30, Exeter Airport, and Pinhoe train station, which provides direct trains to Exeter and London Waterloo. The property is conveniently located within the catchment area of Westclyst Primary School and Clyst Vale High School. Just a 5-minute walk away, Pinhoe offers a range of amenities, including a post office, shops, doctors, and a pharmacy, ensuring all your daily needs are met with ease.
Council Tax Band: E
Tenure: Freehold
Entrance Hall
Spacious entrance hall with composite front door with double glazed panel window, radiator, stairs to first floor, understairs storage cupboard, double fitted storage cupboard perfect for hanging coats.
Cloakroom
Modern low level WC, wash hand basin with mixer tap, radiator.
Living Room
Light and spacious living room, two radiators, front double glazed window with views over the pleasant green.
Study
Radiator, side square bay double glazed window and front double glazed window.
Kitchen/Diner/Family Room
A range of modern fitted wall and base level units with granite work surfaces, matching central island with Granite work surfaces and storage cupboards underneath, on the central island there is an induction hob, central extractor fan, stainless steel one and a half sink drainer with mixer tap, integrated double oven and grill, integrated tall fridge freezer, integrated dishwasher, side double glazed window, french double glazed doors to the rear garden, radiator. The dining area has plenty of space for family sized dining room table and chairs, radiator, rear double glazed window. The family room has radiator, two Velux roof windows, floor to ceiling rear double glazed windows and French double glazed doors leading to the rear garden.
Utility
A range of modern fitted wall and base units and Granite work surfaces, space and plumbing for washing machine, stainless steel sink with mixer tap over, radiator, side double glazed window.
Landing
Radiator, side double glazed window, built in airing cupboard, access to the loft via loft hatch.
Master Bedroom
Generous double bedroom, radiator, front double glazed window, archway to dressing room, fitted wardrobes, door to en-suite.
En-Suite
Double shower cubicle, low level WC, wash hand basin with mixer tap, towel rail, obscure rear double glazed window.
Bedroom 2
Double bedroom, radiator, fitted double wardrobe, side double glazed window.
En-Suite
Shower cubicle, low level WC, modern wash hand basin with mixer tap over, heated towel rail, obscure rear double glazed window.
Bedroom 3
Double bedroom, radiator, front double glazed window.
Bedroom 4
Double bedroom, radiator, side double glazed window.
Front Garden
Sat on a large corner plot with front and side wrap around gardens, manicured lawns, mature and well established plants and shrubs, adjacent to the property is a freehold garage with a traditional up and over door, parking for three vehicles to the front, ev charger point.
Garage
Up and over garage door. Internally there is power and lighting.
Rear Garden
Westerly facing, extended porcelain tiled patio area, low maintenance artificial grass, walled gardens, outside tap, double electric socket point and side gate leading to the driveway.
Property info
For more information about this property, please contact
Butt Estates, EX3 on +44 1392 976188 * (local rate)
Disclaimer
Property descriptions and related information displayed on this page, with the exclusion of Running Costs data, are marketing materials provided by Butt Estates, and do not constitute property particulars. Please contact Butt Estates for full details and further information. The Running Costs data displayed on this page are provided by PrimeLocation to give an indication of potential running costs based on various data sources. PrimeLocation does not warrant or accept any responsibility for the accuracy or completeness of the property descriptions, related information or Running Costs data provided here.






























.png)
